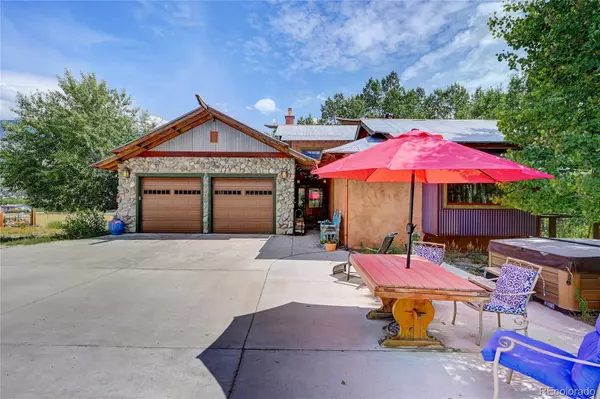$1,274,000
$1,300,000
2.0%For more information regarding the value of a property, please contact us for a free consultation.
17505 County Road 386 Buena Vista, CO 81211
3 Beds
3 Baths
2,371 SqFt
Key Details
Sold Price $1,274,000
Property Type Single Family Home
Sub Type Single Family Residence
Listing Status Sold
Purchase Type For Sale
Square Footage 2,371 sqft
Price per Sqft $537
MLS Listing ID 4938352
Sold Date 12/01/23
Style Mountain Contemporary
Bedrooms 3
Full Baths 1
Three Quarter Bath 2
HOA Y/N No
Abv Grd Liv Area 2,371
Originating Board recolorado
Year Built 2011
Annual Tax Amount $2,493
Tax Year 2022
Lot Size 17.560 Acres
Acres 17.56
Property Description
Welcome to “Frenchmen Pauz”, the idyllic property located at the base of prestigious 14er Mt. Harvard in Buena Vista. This one-of-a-kind property boasts over 17 acres, a rushing creek, fruit bearing trees, a fully fenced in pasture for your animals, an expansive outside gardening area, as well as many outbuildings. The main house is an adobe style 3-bedroom, 2-bathroom one level home that is nicely updated with an open floor plan. Features of this home include radiant floors throughout, and a spacious eat-in kitchen that is fabulous for entertaining family and friends. There are 2 peaceful decks that sit face South, right on the creek that flows through the property. On the East side of the home, enjoy the “summer room”, which is set up for an additional dining space, living area, or play area. Across the driveway, you will find the 668 square foot guest house with ¾ bath. Perfect for your guests, this space can also be used as a yoga or workout studio, office, or extra living/ entertainment area. Outbuildings on the property include a chicken coop, small barn and a large hanger to store all of your vehicles, tools, plow, etc. There is a large woodshed to store cords for the beautiful wood burning fireplace in the main house, which keep you warm all winter. The well has been augmented for 2 houses and animals, and there is drip irrigation around the property perimeter. Solar panel energy will keep your costs effective and low all year round. Located minutes from downtown Buena Vista, you are so close to shopping, dining, trails, and epic views. Look no further... this property has it all. Please see linked video tour of house and floorplan with dimensions by supplements.
https://v1tours.com/listing/47577/photos Copy or paste link to website for more photos, floorplan, video, tours..etc!!
Location
State CO
County Chaffee
Rooms
Basement Unfinished
Main Level Bedrooms 3
Interior
Interior Features Built-in Features, Concrete Counters, Eat-in Kitchen, High Ceilings, Jet Action Tub, Kitchen Island, No Stairs, Primary Suite, Vaulted Ceiling(s), Walk-In Closet(s)
Heating Propane, Radiant, Solar
Cooling None
Flooring Concrete, Wood
Fireplaces Number 2
Fireplaces Type Bedroom, Living Room
Fireplace Y
Appliance Dishwasher, Disposal, Double Oven, Dryer, Freezer, Microwave, Oven, Refrigerator, Washer
Laundry Common Area
Exterior
Exterior Feature Garden, Private Yard, Spa/Hot Tub
Parking Features Driveway-Gravel
Garage Spaces 2.0
Fence Fenced Pasture
Utilities Available Electricity Connected, Phone Connected
Waterfront Description Stream
View Meadow, Mountain(s)
Roof Type Metal
Total Parking Spaces 2
Garage Yes
Building
Lot Description Meadow, Sloped, Suitable For Grazing
Foundation Slab
Sewer Septic Tank
Water Well
Level or Stories One
Structure Type Frame,Stucco
Schools
Elementary Schools Avery Parsons
Middle Schools Buena Vista
High Schools Buena Vista
School District Buena Vista R-31
Others
Senior Community No
Ownership Individual
Acceptable Financing Cash, Conventional, Jumbo, Other, VA Loan
Listing Terms Cash, Conventional, Jumbo, Other, VA Loan
Special Listing Condition None
Read Less
Want to know what your home might be worth? Contact us for a FREE valuation!

Our team is ready to help you sell your home for the highest possible price ASAP

© 2024 METROLIST, INC., DBA RECOLORADO® – All Rights Reserved
6455 S. Yosemite St., Suite 500 Greenwood Village, CO 80111 USA
Bought with Full Circle Real Estate Group






