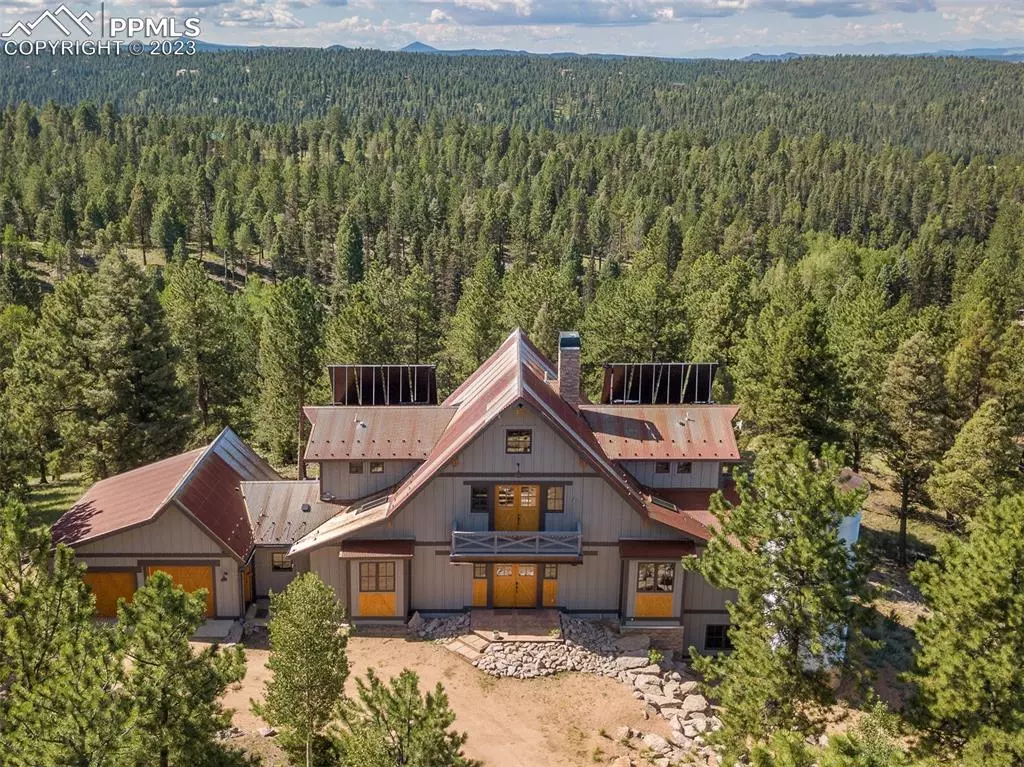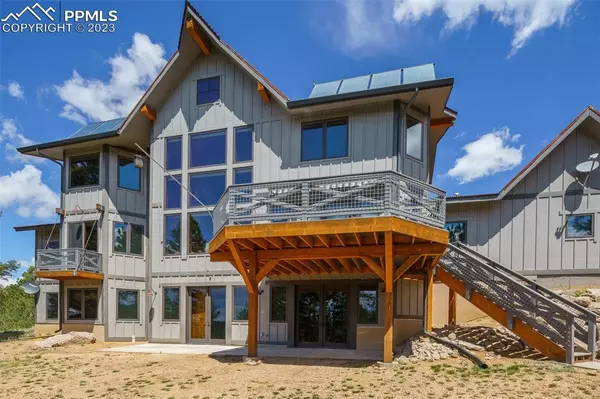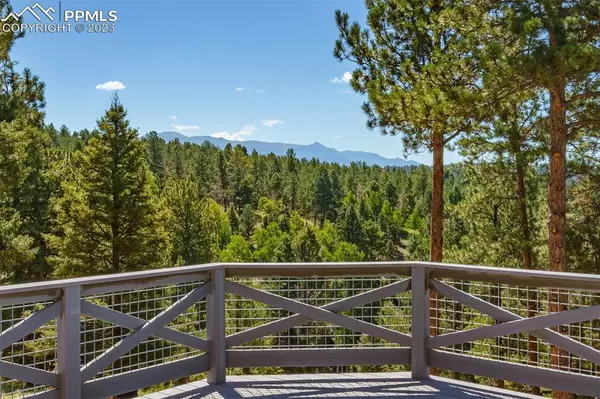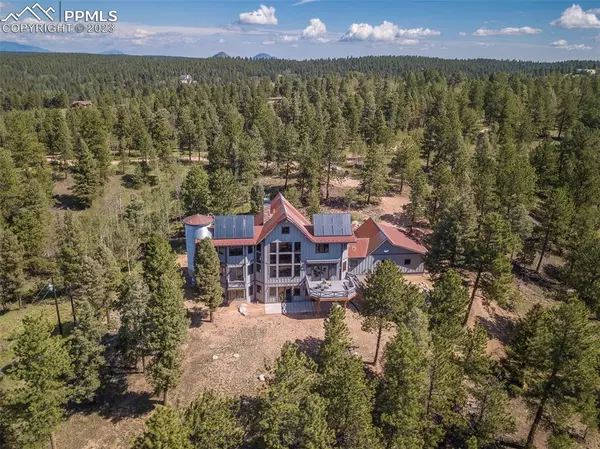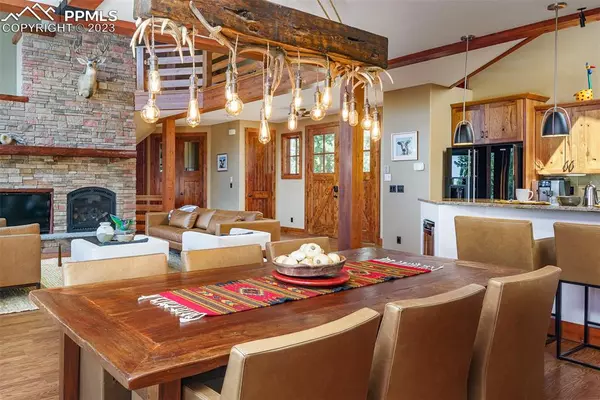$1,950,000
$1,997,000
2.4%For more information regarding the value of a property, please contact us for a free consultation.
4273 County Road 51 Divide, CO 80814
4 Beds
5 Baths
5,146 SqFt
Key Details
Sold Price $1,950,000
Property Type Single Family Home
Sub Type Single Family
Listing Status Sold
Purchase Type For Sale
Square Footage 5,146 sqft
Price per Sqft $378
MLS Listing ID 8497338
Sold Date 12/15/23
Style 2 Story
Bedrooms 4
Full Baths 4
Half Baths 1
Construction Status Existing Home
HOA Y/N No
Year Built 2009
Annual Tax Amount $2,305
Tax Year 2021
Lot Size 60.000 Acres
Property Description
Welcome to this Magnificent, Updated, Luxury Mountain Home Nestled amongst the Awe-Inspiring Mountains & Sprawling across an Expansive 60-Acre parcel in the Heart of Pike National Forest. Embrace the Tranquility of Nature & relish in the Breathtaking Views of the Mountain Peaks. Over 5000 sqft. of Meticulously Designed Living space of Modern Elegance and Rustic Charm. The Spacious & Open floor plan Effortlessly blends Indoor & Outdoor Living, both of which you will enjoy Year Round. Step into the Great Room, adorned w/ Soaring Ceilings. Wood Beams and an Abundance of Windows that Embrace the Incredible Mountain Vistas. Revel in the Warmth of the Stone Fireplace, providing a Cozy Ambiance for intimate gatherings or Peaceful Evenings. Retreat to the Lavish Master, a Private Sanctuary where Relaxation meets Luxury. Indulge in the Spa-Like ensuite bathroom, complete w/ a Soaking Tub & a Spacious Walk-in Shower. Wake up to soft rays of Sunlight Streaming through the Windows & open your eyes to Uninterrupted Views of Mountain Peaks Rising above the Forest. Enjoy Serene Hikes or simply find Solace in the Peacefulness of Your Private Oasis. Over 5000 sq ft, 2 Masters, Designated Office, Restored Cabin and 3 'Hunting Cabins.' This Rare Offering presents an Exceptional Opportunity to own a Luxury Home that embraces the Soul-Stirring Beauty of Luxury Mountain Living. Come Home.
New Updates:
Wood flooring on the Main
Plush carpet in Master
Concrete encased 2000 gal buried cistern
1000 gal propane buried propane tank
500 gal propane tank at main cabin
Radon Mitigation System
New landscaping evergreens, high altitude crab apple trees, grading, etc
'View Reveal' tree mitigation
Fireplace installed and finished with stacked stone in the basement
Enclosure of new wall on the main level fireplace
New custom lighting and fixtures
Multiple additional updates and upgrades.
Location
State CO
County Teller
Area Florissant Canyon
Interior
Interior Features 5-Pc Bath, 6-Panel Doors, 9Ft + Ceilings, French Doors, Great Room, Vaulted Ceilings
Cooling Ceiling Fan(s)
Flooring Carpet, Ceramic Tile, Wood, Wood Laminate
Fireplaces Number 1
Fireplaces Type Basement, Gas, Main, One
Laundry Electric Hook-up, Main
Exterior
Parking Features Attached
Garage Spaces 2.0
Fence Rear, See Prop Desc Remarks
Utilities Available Electricity, Generator, Propane, Solar
Roof Type Metal
Building
Lot Description 360-degree View, Borders Natl Forest, Hillside, Meadow, Mountain View, Rural, Stream/Creek, Trees/Woods, View of Pikes Peak, View of Rock Formations, See Prop Desc Remarks
Foundation Full Basement, Walk Out
Water Cistern, Well
Level or Stories 2 Story
Finished Basement 100
Structure Type Wood Frame
Construction Status Existing Home
Schools
School District Woodland Park Re2
Others
Special Listing Condition Not Applicable
Read Less
Want to know what your home might be worth? Contact us for a FREE valuation!

Our team is ready to help you sell your home for the highest possible price ASAP



