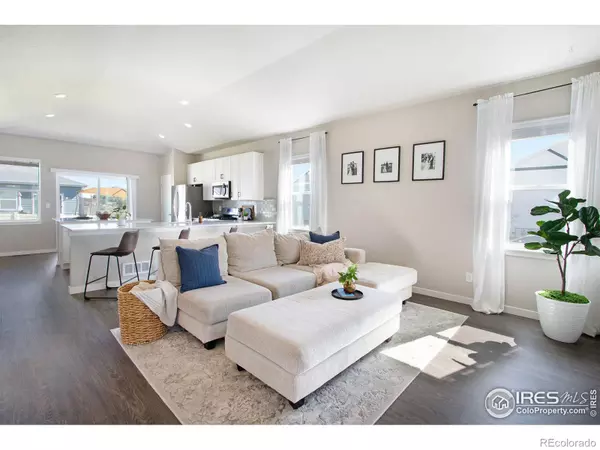$435,000
$435,000
For more information regarding the value of a property, please contact us for a free consultation.
204 Gila TRL Ault, CO 80610
3 Beds
2 Baths
1,364 SqFt
Key Details
Sold Price $435,000
Property Type Single Family Home
Sub Type Single Family Residence
Listing Status Sold
Purchase Type For Sale
Square Footage 1,364 sqft
Price per Sqft $318
Subdivision Conestoga
MLS Listing ID IR999641
Sold Date 12/19/23
Style Contemporary
Bedrooms 3
Full Baths 2
HOA Y/N No
Abv Grd Liv Area 1,364
Originating Board recolorado
Year Built 2021
Annual Tax Amount $2,575
Tax Year 2022
Lot Size 6,534 Sqft
Acres 0.15
Property Description
*** $9,000 CREDIT *** to the Buyer(s) to use to either take advantage of a 2-1 buy down, a price reduction, or towards closing costs and prepaids. Experience the magic of Ault and your NEW HOME FOR THE HOLIDAYS! This beautiful 3 BEDROOM, 2 BATH ranch home is LESS THAN 2 YEARS OLD! WEST FACING, FRONT RANGE VIEWS from this CORNER LOT in Conestoga. This home welcomes you to a contemporary OPEN FLOOR PLAN with coved ceilings and LVP flooring throughout the living room and kitchen. The beautiful chef's kitchen has upgraded white shaker cabinets and a massive quartz island and huge peninsula for eat-in dining. It also INCLUDES all stainless appliances including a gas/oven-range, microwave, dishwasher, and LG refrigerator. This home also boasts a primary suite, laundry, guest bathroom, and two additional bedrooms with an optional office space. The barn door in the primary bedroom leads you to the en suite with double sinks, upgraded tile in the step in shower, and custom cabinets in the walk-in closet. It also includes a 2-car HEATED garage with 2 remotes, Central AC, energy efficient furnace, and tankless water heater located in a full unfinished basement for future expansion. Step out onto the upgraded TREX DECK and enjoy your summer nights around the FIRE PIT in your fully fenced backyard. Sprinkler system in both front and back yards as well. Enjoy the peace and quiet of your new home inside and out with a 1 YEAR BLUE RIBBON HOME WARRANTY too!
Location
State CO
County Weld
Zoning RES
Rooms
Basement Crawl Space, Full, Unfinished
Main Level Bedrooms 2
Interior
Interior Features Eat-in Kitchen, Kitchen Island, Open Floorplan, Pantry, Radon Mitigation System, Vaulted Ceiling(s), Walk-In Closet(s)
Heating Forced Air
Cooling Central Air
Flooring Vinyl
Fireplace N
Appliance Dishwasher, Disposal, Dryer, Microwave, Oven, Refrigerator, Self Cleaning Oven, Washer
Laundry In Unit
Exterior
Parking Features Heated Garage
Garage Spaces 2.0
Fence Fenced
Utilities Available Cable Available, Electricity Available, Internet Access (Wired), Natural Gas Available
View Mountain(s)
Roof Type Composition
Total Parking Spaces 2
Garage Yes
Building
Lot Description Corner Lot, Level, Sprinklers In Front
Foundation Slab
Sewer Public Sewer
Water Public
Level or Stories One
Structure Type Wood Frame
Schools
Elementary Schools Highland
Middle Schools Highland
High Schools Highland
School District Ault-Highland Re-9
Others
Ownership Individual
Acceptable Financing Cash, Conventional, FHA, VA Loan
Listing Terms Cash, Conventional, FHA, VA Loan
Read Less
Want to know what your home might be worth? Contact us for a FREE valuation!

Our team is ready to help you sell your home for the highest possible price ASAP

© 2024 METROLIST, INC., DBA RECOLORADO® – All Rights Reserved
6455 S. Yosemite St., Suite 500 Greenwood Village, CO 80111 USA
Bought with CO-OP Non-IRES






