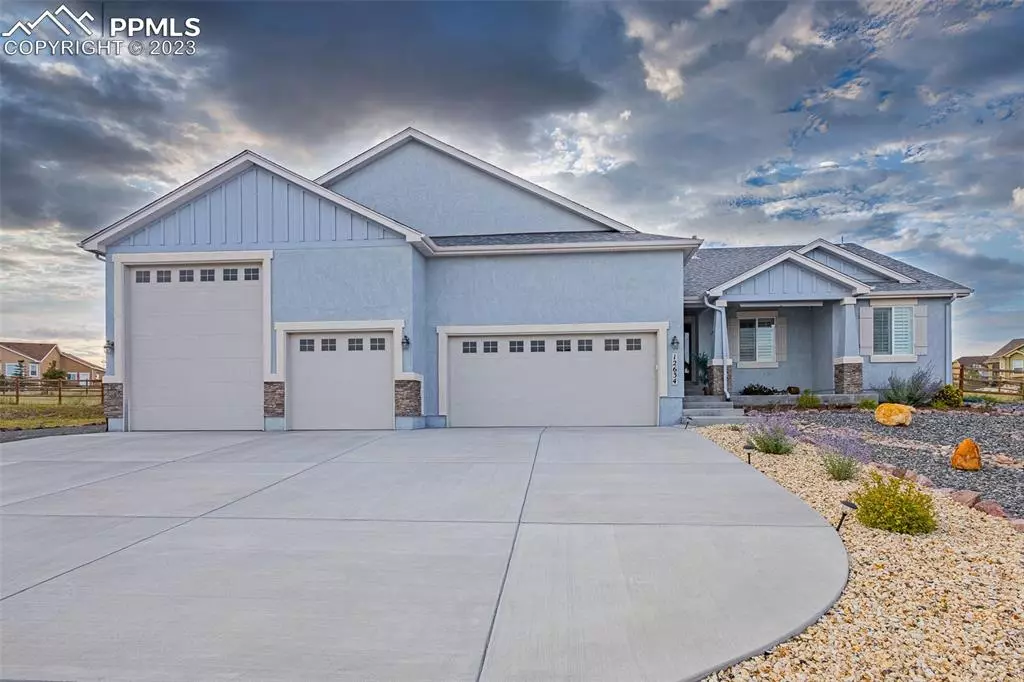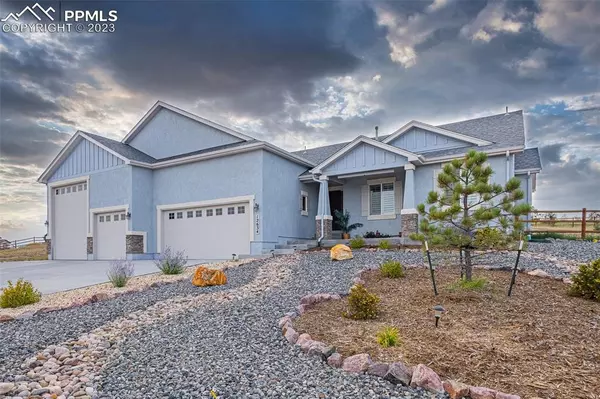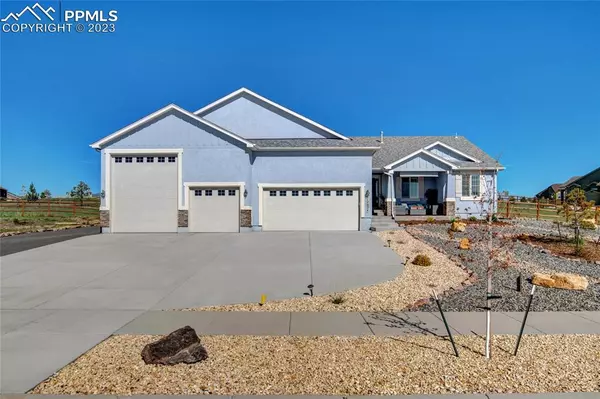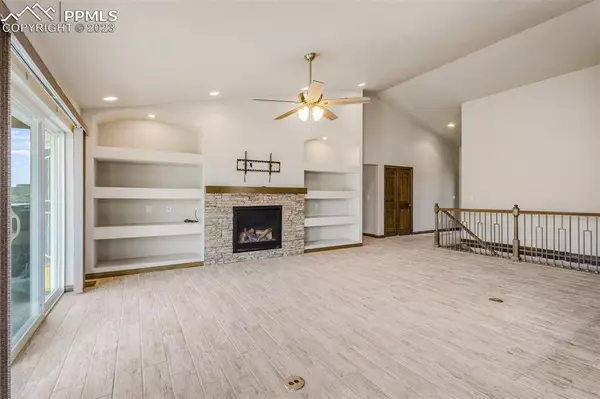$830,000
$825,000
0.6%For more information regarding the value of a property, please contact us for a free consultation.
12634 Black Hills DR Peyton, CO 80831
5 Beds
3 Baths
3,522 SqFt
Key Details
Sold Price $830,000
Property Type Single Family Home
Sub Type Single Family
Listing Status Sold
Purchase Type For Sale
Square Footage 3,522 sqft
Price per Sqft $235
MLS Listing ID 4684410
Sold Date 01/23/24
Style Ranch
Bedrooms 5
Full Baths 3
Construction Status Existing Home
HOA Fees $7/ann
HOA Y/N Yes
Year Built 2019
Annual Tax Amount $3,774
Tax Year 2022
Lot Size 1.340 Acres
Property Description
This property offers a comfortable and spacious living space, featuring 5 bedrooms, 3 baths, an attached RV garage plus 3-car attached garage, and a fully finished basement. As you step inside, you are greeted by a warm and inviting atmosphere. The open floor plan seamlessly connects the living room, dining area, and kitchen, creating a perfect space for entertaining. The living room boasts large windows that allow ample natural light to fill the room, while a cozy fireplace adds a touch of elegance and charm. The kitchen is equipped with modern appliances, ample cabinetry, quartz counters, and a convenient center island, providing plenty of storage and counter space. Whether you're hosting a large gathering or preparing a quiet dinner, this kitchen offers the perfect setting for culinary adventures. The main level of the home features three well-appointed bedrooms, including the master suite. The master bedroom is a true retreat, offering a spacious layout, a walk-in closet, and an ensuite bathroom including a soaking tub and a spa shower. The remaining two bedrooms on this level are also generously sized, providing comfort and privacy. One of the standout features of this property is the fully finished basement. It offers additional living space, including a sizable family room, two additional bedrooms, wet bar and a full bathroom. Situated in the highly sought-after Meridian Ranch neighborhood on 1.34 acers, residents enjoy access to a variety of amenities. These may include community parks, walking trails, recreational facilities, and even golf courses, providing an active and engaging lifestyle for all ages. To add to this property, the attached RV garage is 46, the middle bay is 37' long and the 2 car bay is 27'
Location
State CO
County El Paso
Area Meridian Ranch
Interior
Interior Features 5-Pc Bath, 6-Panel Doors, 9Ft + Ceilings, Great Room
Cooling Ceiling Fan(s), Central Air
Flooring Carpet, Ceramic Tile
Fireplaces Number 1
Fireplaces Type Gas, Main, One
Laundry Main
Exterior
Parking Features Attached
Garage Spaces 6.0
Fence Rear
Community Features Club House, Community Center, Fitness Center, Golf Course, Parks or Open Space, Pool
Utilities Available Cable, Electricity, Natural Gas
Roof Type Composite Shingle
Building
Lot Description Cul-de-sac, Mountain View, View of Pikes Peak
Foundation Full Basement
Builder Name Majestic Cst Hm
Water Assoc/Distr
Level or Stories Ranch
Finished Basement 95
Structure Type Wood Frame
Construction Status Existing Home
Schools
Middle Schools Falcon
High Schools Falcon
School District Falcon-49
Others
Special Listing Condition Not Applicable
Read Less
Want to know what your home might be worth? Contact us for a FREE valuation!

Our team is ready to help you sell your home for the highest possible price ASAP







