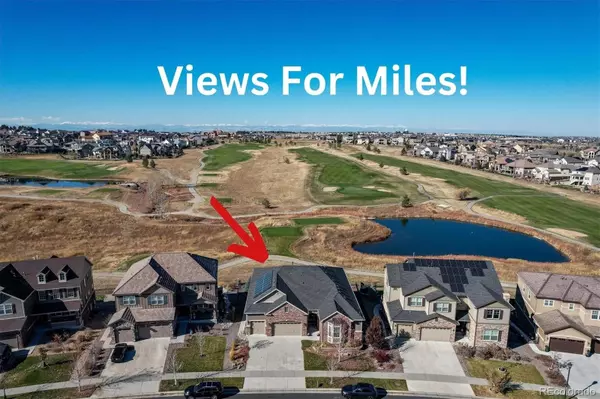$1,252,000
$1,250,000
0.2%For more information regarding the value of a property, please contact us for a free consultation.
7867 S Valleyhead WAY Aurora, CO 80016
4 Beds
4 Baths
4,814 SqFt
Key Details
Sold Price $1,252,000
Property Type Single Family Home
Sub Type Single Family Residence
Listing Status Sold
Purchase Type For Sale
Square Footage 4,814 sqft
Price per Sqft $260
Subdivision Blackstone Country Club
MLS Listing ID 9142406
Sold Date 01/26/24
Style Traditional
Bedrooms 4
Full Baths 2
Half Baths 1
Three Quarter Bath 1
Condo Fees $165
HOA Fees $55/qua
HOA Y/N Yes
Abv Grd Liv Area 3,188
Originating Board recolorado
Year Built 2017
Annual Tax Amount $8,113
Tax Year 2022
Lot Size 10,454 Sqft
Acres 0.24
Property Description
Welcome to your dream home with breathtaking Front Range and Rocky Mountain views! Built in 2017, this brick ranch-style residence with a 3-car garage boasts 3,188 sq. ft. all on the main level as well as a walk-out basement. Positioned along Blackstone Country Club golf course, enjoy panoramic vistas from the west-facing deck and walk-out patio overlooking two ponds. The grassy fenced backyard offers a perfect retreat.
Inside, coffered ceilings add elegance, and solid 3 1/4 inch Hickory floors grace the main level. The main floor features a master bedroom with a 5-piece suite, 2 bedrooms sharing a Jack and Jill bathroom and a well-appointed office with built-in bookshelves and French doors. The chef's kitchen boasts a large island with a farm sink and bar seating, Kashmir Cream countertops, 42” cabinets, a gas range with hood, a double oven, pull-out drawers, pantry and high-end GE Monogram appliances. A butler's pantry with a bar sink and beverage refrigerator join the kitchen and formal dining room. Main floor laundry/utility room and mudroom add convenience. Speaking of convenience, there is a central vacuum for up and down vacuuming.
Additional features include a living room gas fireplace, plantation shutters, a 3-car garage with epoxy flooring, and a Tesla Powerwall for solar backup. The solar system is fully paid off, ensuring energy efficiency. The finished walk-out basement adds 1,626 sq. ft., including a recreation room, ¾ bathroom, and a bedroom. Top it off with an additional 1,550 sq. ft. of unfinished basement space for an abundance of storage.
Nearby top-rated schools and access to the transformed Blackstone Country Club, featuring a 35,000-square-foot clubhouse with a restaurant, tennis and pickleball courts, pool, hot tub, fitness center, and more. Don't miss the chance to make this stunning property your home.
Location
State CO
County Arapahoe
Rooms
Basement Exterior Entry, Finished, Full, Sump Pump, Walk-Out Access
Main Level Bedrooms 3
Interior
Interior Features Ceiling Fan(s), Central Vacuum, Eat-in Kitchen, Entrance Foyer, Five Piece Bath, Jack & Jill Bathroom, Kitchen Island, Pantry, Primary Suite, Quartz Counters, Utility Sink, Walk-In Closet(s), Wet Bar
Heating Forced Air, Natural Gas, Solar
Cooling Central Air
Flooring Carpet, Tile, Wood
Fireplaces Number 1
Fireplaces Type Gas, Living Room
Fireplace Y
Appliance Bar Fridge, Dishwasher, Dryer, Gas Water Heater, Humidifier, Microwave, Oven, Range, Range Hood, Refrigerator, Sump Pump, Washer, Water Softener, Wine Cooler
Laundry In Unit
Exterior
Exterior Feature Balcony, Barbecue, Gas Grill, Private Yard
Parking Features 220 Volts, Concrete, Floor Coating
Garage Spaces 3.0
Fence Full
Utilities Available Electricity Connected, Internet Access (Wired), Natural Gas Connected
View Golf Course, Mountain(s), Water
Roof Type Composition
Total Parking Spaces 3
Garage Yes
Building
Lot Description Landscaped, Level, On Golf Course, Open Space, Sprinklers In Front, Sprinklers In Rear
Foundation Slab
Sewer Public Sewer
Water Public
Level or Stories One
Structure Type Brick,Frame
Schools
Elementary Schools Altitude
Middle Schools Fox Ridge
High Schools Cherokee Trail
School District Cherry Creek 5
Others
Senior Community No
Ownership Individual
Acceptable Financing Cash, Conventional, Jumbo, VA Loan
Listing Terms Cash, Conventional, Jumbo, VA Loan
Special Listing Condition None
Pets Allowed Cats OK, Dogs OK, Yes
Read Less
Want to know what your home might be worth? Contact us for a FREE valuation!

Our team is ready to help you sell your home for the highest possible price ASAP

© 2024 METROLIST, INC., DBA RECOLORADO® – All Rights Reserved
6455 S. Yosemite St., Suite 500 Greenwood Village, CO 80111 USA
Bought with Corcoran Perry & Co.






