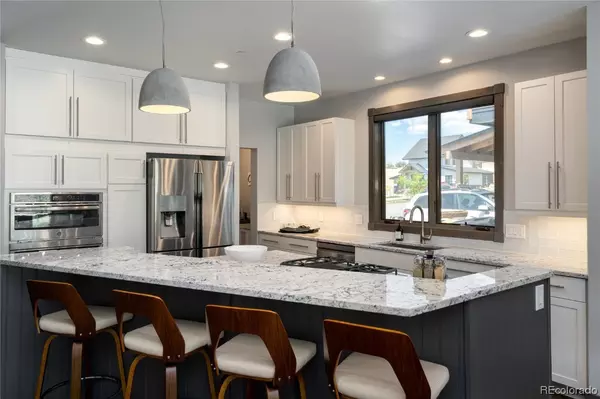$1,860,000
$1,799,000
3.4%For more information regarding the value of a property, please contact us for a free consultation.
1898 Sunlight DR Steamboat Springs, CO 80487
3 Beds
3 Baths
2,109 SqFt
Key Details
Sold Price $1,860,000
Property Type Single Family Home
Sub Type Single Family Residence
Listing Status Sold
Purchase Type For Sale
Square Footage 2,109 sqft
Price per Sqft $881
Subdivision Sunlight Subd
MLS Listing ID SS6634797
Sold Date 07/14/23
Style Contemporary, Mountain
Bedrooms 3
Full Baths 2
Half Baths 1
HOA Fees $12/ann
Year Built 2017
Annual Tax Amount $6,322
Tax Year 2022
Lot Size 5,227 Sqft
Acres 0.12
Property Description
This beautiful, modern home is located near downtown Steamboat Springs in the new Sunlight neighborhood. The home features 3 bedrooms, 3 baths, and a large bonus room that could easily be converted to a 4th Bedroom (currently a bunk room). The primary bedroom has a private deck that offers peaceful views of the mountains. The spacious primary ensuite includes a custom built-in closet. The kitchen has a large island with seating for four, granite countertops, top of the line stainless steel appliances, and a walk-in pantry with coffee bar. The cozy living room features a dry stack rock fireplace and access to the back deck and patio. The large deck and patio is complete with custom rock fire-pit, built in seating for outdoor entertainment, and a hot tub for relaxing. Lots of unobstructed views of the surrounding mountains throughout the home.
The oversized two car garage with custom closets, a boot warmer, and epoxy floor, also has double doors leading out to the spacious and landscaped backyard that is adjacent to open space. Plus the extra large crawl space under the home provides additional storage. This is the only home in the neighborhood that has a built-in sprinkler system for fire safety.
The Sunlight neighborhood offers a private hiking trail, common area, small playground, continuous sidewalks, and a private fenced dog park.. Basement: CSPC,SPMP
Location
State CO
County Routt
Area Downtown Area
Direction West on Hwy 40, Right up Sunlight Dr, continue to back of the development.
Rooms
Basement Sump Pump
Interior
Interior Features Fireplace
Heating Hot Water, Natural Gas, Radiant
Flooring Carpet, Tile
Fireplaces Number 1
Fireplaces Type Gas
Furnishings Negotiable
Fireplace Yes
Appliance Dishwasher, Disposal, Microwave, Range, Refrigerator, Range Hood
Laundry Laundry Closet
Exterior
Parking Features Assigned, Attached, Concrete, Finished Garage, Garage, Lighted, Oversized, Two Spaces
Garage Spaces 2.0
Garage Description 2.0
Utilities Available Cable Available, Electricity Available, Natural Gas Available, High Speed Internet Available, Phone Available
View Y/N Yes
Water Access Desc Public
View Mountain(s)
Roof Type Composition
Street Surface Paved
Total Parking Spaces 2
Building
Faces West
Sewer Public Sewer
Water Public
Architectural Style Contemporary, Mountain
Schools
Elementary Schools Soda Creek
Middle Schools Steamboat Springs
High Schools Steamboat Springs
Others
HOA Name Sunlight HOA
HOA Fee Include Maintenance Grounds,Snow Removal
Tax ID R8179963
Read Less
Want to know what your home might be worth? Contact us for a FREE valuation!

Our team is ready to help you sell your home for the highest possible price ASAP

Bought with THE STEAMBOAT GROUP






