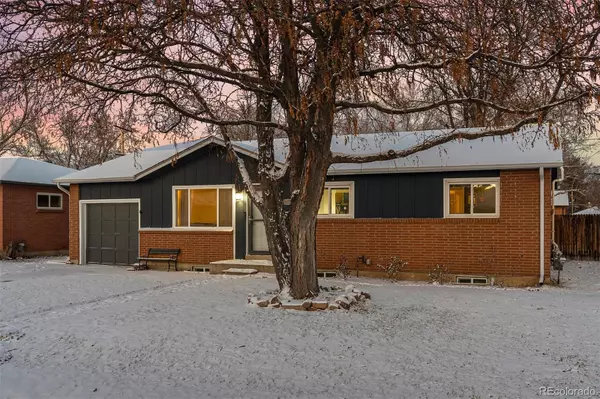$690,000
$620,000
11.3%For more information regarding the value of a property, please contact us for a free consultation.
3176 S Wolff ST Denver, CO 80236
4 Beds
3 Baths
2,595 SqFt
Key Details
Sold Price $690,000
Property Type Single Family Home
Sub Type Single Family Residence
Listing Status Sold
Purchase Type For Sale
Square Footage 2,595 sqft
Price per Sqft $265
Subdivision Harvey Park South
MLS Listing ID 9048129
Sold Date 02/14/24
Style Mid-Century Modern
Bedrooms 4
Full Baths 1
Half Baths 1
Three Quarter Bath 1
HOA Y/N No
Abv Grd Liv Area 1,516
Originating Board recolorado
Year Built 1958
Annual Tax Amount $2,409
Tax Year 2022
Lot Size 6,969 Sqft
Acres 0.16
Property Description
Don’t miss out on this show-stopper ranch in Harvey Park South! Nestled on a quiet street in the heart of town and near Bear Creek Park, the irresistible charm of this home starts at the curb. Equally impressive, the interior greets you with gleaming hardwood floors, a generous living room, and a dining space ready for gathering with friends and family. The fully renovated kitchen features all the bells and whistles—custom tile, quartz counters, stainless steel, and designer colors. The true heart of the home is a sun-drenched, four-season family room. Offering ample space, and decked out with a fireplace and surrounding built-ins, and bar fridge; this is a gorgeous place to be whether you’re entertaining or lounging. Three generous bedrooms finish out the main floor, with a rare primary ensuite bath! Need even more space? Head to the basement to find an enormous recreation area, tall ceilings, ready for a crowd to catch the big game, plus even more room for play, work, working out, hobbies, and anything else your free time beckons you to do. A guest bedroom with half bath is ready for your visitors. An additional non conforming bedroom is across the hall, outfitted currently as a fantastic workout room. There’s square footage for everyone, all under one roof. Welcome home!
Location
State CO
County Denver
Zoning S-SU-D
Rooms
Basement Partial
Main Level Bedrooms 3
Interior
Interior Features Built-in Features, Open Floorplan, Primary Suite, Quartz Counters, Radon Mitigation System, Smoke Free
Heating Forced Air, Natural Gas
Cooling Central Air
Flooring Carpet, Tile, Wood
Fireplaces Number 1
Fireplaces Type Family Room
Fireplace Y
Appliance Bar Fridge, Dishwasher, Disposal, Microwave, Range, Range Hood, Refrigerator
Laundry In Unit
Exterior
Exterior Feature Private Yard
Garage Spaces 1.0
Fence Full
Roof Type Composition
Total Parking Spaces 1
Garage Yes
Building
Lot Description Level
Sewer Public Sewer
Water Public
Level or Stories One
Structure Type Brick
Schools
Elementary Schools Sabin
Middle Schools Strive Federal
High Schools John F. Kennedy
School District Denver 1
Others
Senior Community No
Ownership Individual
Acceptable Financing Cash, Conventional, FHA, VA Loan
Listing Terms Cash, Conventional, FHA, VA Loan
Special Listing Condition Third Party Approval
Read Less
Want to know what your home might be worth? Contact us for a FREE valuation!

Our team is ready to help you sell your home for the highest possible price ASAP

© 2024 METROLIST, INC., DBA RECOLORADO® – All Rights Reserved
6455 S. Yosemite St., Suite 500 Greenwood Village, CO 80111 USA
Bought with Milehimodern






