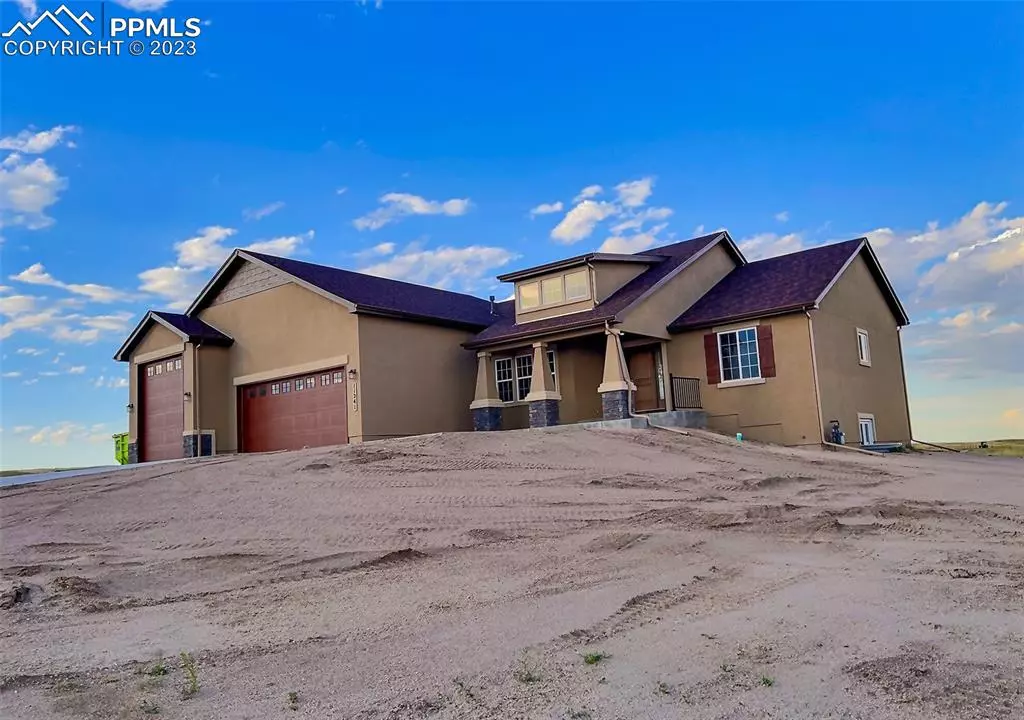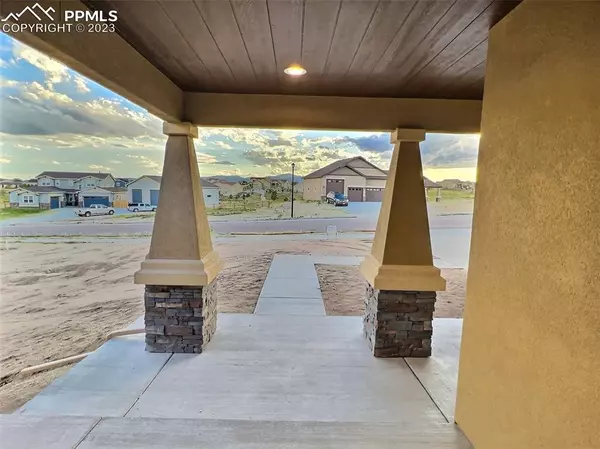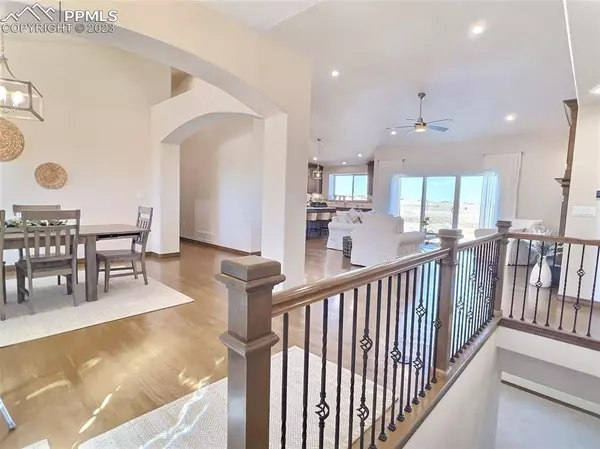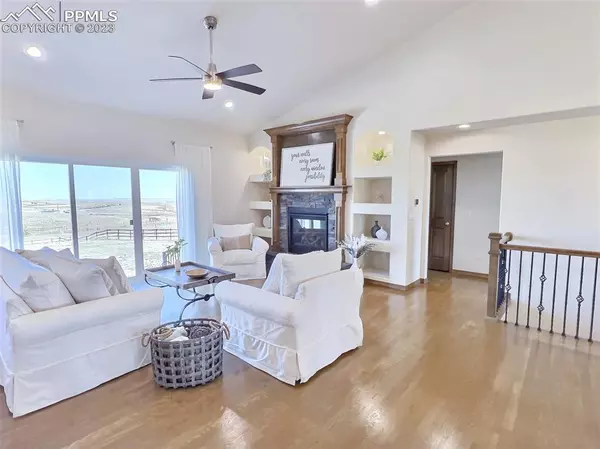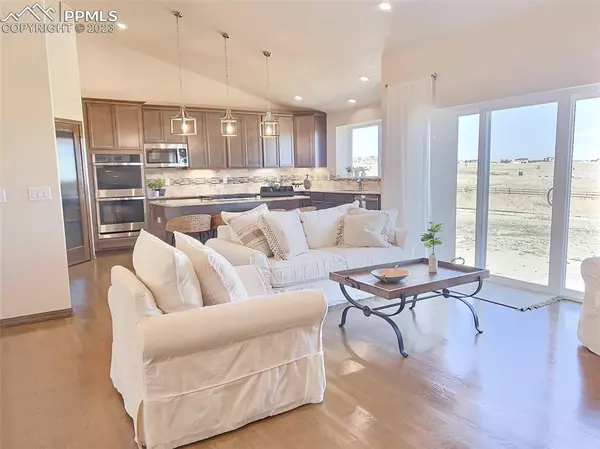$879,900
$879,900
For more information regarding the value of a property, please contact us for a free consultation.
11241 Palmer Peak PL Peyton, CO 80831
5 Beds
3 Baths
3,884 SqFt
Key Details
Sold Price $879,900
Property Type Single Family Home
Sub Type Single Family
Listing Status Sold
Purchase Type For Sale
Square Footage 3,884 sqft
Price per Sqft $226
MLS Listing ID 2823509
Sold Date 03/08/24
Style Ranch
Bedrooms 5
Full Baths 3
Construction Status New Construction
HOA Fees $7/ann
HOA Y/N Yes
Year Built 2022
Annual Tax Amount $2,267
Tax Year 2022
Lot Size 1.090 Acres
Property Description
Welcome to this beautiful 5 bedroom 3 bath ranch home, situated on a spacious 1-acre lot. As you step inside, you'll immediately notice the warm and inviting atmosphere, featuring stunning hardwood floors and plenty of natural light that pours in through the large windows. The open-concept living area provides ample space for entertaining, with a beautiful fireplace and a modern kitchen with stainless steel appliances (double oven, gas cooktop, microwave), granite countertops, and a large island for meal preparation.
The oversized 4 car RV garage offers 12'+ ceilings, extra electrical outlets, insulated garage doors, a 12'x14' RV door, and a service door. The garage includes 200AMP electrical service, a water spigot, and garage door openers.
The bedrooms are generously sized, with the master suite offering a peaceful retreat complete with a luxurious en suite bathroom and a walk-in closet. The finished basement provides additional space and includes 2 bedrooms, a bathroom, and a theater room. Outside, you'll find a sprawling backyard, with space between you and your neighbor, creating a tranquil oasis perfect for relaxing or hosting outdoor gatherings. The concrete back patio offers the perfect space for enjoying a morning cup of coffee or a summer barbecue (there is a gas line roughed in).
This home is located in an amazing neighborhood, Meridian Ranch, with easy access to nearby amenities, schools, and parks. Don't miss your chance to make this stunning ranch home your own!
Location
State CO
County El Paso
Area The Estates At Rolling Hills Ranch
Interior
Interior Features 5-Pc Bath, 9Ft + Ceilings, Great Room, Vaulted Ceilings, See Prop Desc Remarks
Cooling Central Air
Flooring Carpet, Ceramic Tile, Tile, Wood
Fireplaces Number 1
Fireplaces Type Gas, Main Level
Laundry Electric Hook-up, Main
Exterior
Parking Features Attached
Garage Spaces 4.0
Fence Rear
Community Features Club House, Community Center, Dining, Dog Park, Fitness Center, Golf Course, Hiking or Biking Trails, Parks or Open Space, Playground Area, Pool, See Prop Desc Remarks
Utilities Available Electricity Connected, Natural Gas, See Prop Desc Remarks
Roof Type Composite Shingle
Building
Lot Description Cul-de-sac, Meadow, Mountain View, Sloping, View of Pikes Peak, See Prop Desc Remarks
Foundation Full Basement, Garden Level
Builder Name Majestic Cst Hm
Water Assoc/Distr
Level or Stories Ranch
Finished Basement 90
Structure Type Framed on Lot
New Construction Yes
Construction Status New Construction
Schools
School District Falcon-49
Others
Special Listing Condition Builder Owned
Read Less
Want to know what your home might be worth? Contact us for a FREE valuation!

Our team is ready to help you sell your home for the highest possible price ASAP



