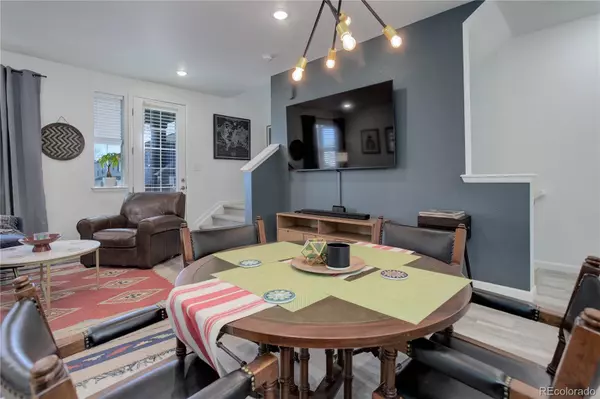$513,000
$520,000
1.3%For more information regarding the value of a property, please contact us for a free consultation.
1345 Hoyt ST #3 Lakewood, CO 80215
2 Beds
3 Baths
1,410 SqFt
Key Details
Sold Price $513,000
Property Type Townhouse
Sub Type Townhouse
Listing Status Sold
Purchase Type For Sale
Square Footage 1,410 sqft
Price per Sqft $363
Subdivision Pearson Grove
MLS Listing ID 6327482
Sold Date 03/11/24
Style Contemporary
Bedrooms 2
Full Baths 2
Half Baths 1
Condo Fees $80
HOA Fees $80/mo
HOA Y/N Yes
Abv Grd Liv Area 1,410
Originating Board recolorado
Year Built 2021
Annual Tax Amount $6,157
Tax Year 2022
Lot Size 871 Sqft
Acres 0.02
Property Description
Introducing a stunning townhome nestled in the sought-after Pearson Grove community of Lakewood! This meticulously maintained, two-year-old residence spans three levels and boasts 1,416 square feet of living space, seamlessly blending comfort and style. As you enter through the front door, you're greeted by a versatile entry area, ideal for use as a mudroom, complemented by a spacious coat closet, laundry room, access to the front porch, and a 2-car attached garage with ample storage space.
The second level is bathed in natural light streaming through large windows, showcasing gorgeous laminate flooring and an open-concept design that seamlessly connects the living and kitchen areas. Step out onto the covered patio that is perfect space for entertaining. The chef's dream kitchen features modern grey cabinets, floating shelves, granite countertops, a walk-in pantry, a kitchen island with seating, and high-end stainless-steel appliances, including a gas range. Elegantly designed powder room, perfect for guest use in a stylish half bathroom.
The third level hosts a spacious primary suite adorned with high ceilings, a walk-in closet, and an en suite bathroom featuring modern white cabinets, a dual vanity, a marble shower with a seat, and a glass door. An additional bedroom with an adjacent bathroom containing modern grey cabinets and a bathtub, adds to the appeal. A landing area just off the steps is ideal for a home office or reading nook that enhances the functionality of this exquisite home.
Location
State CO
County Jefferson
Interior
Heating Forced Air, Natural Gas
Cooling Central Air
Fireplace N
Appliance Dishwasher, Disposal, Microwave, Oven, Range, Refrigerator
Exterior
Exterior Feature Balcony
Parking Features Concrete
Garage Spaces 2.0
Utilities Available Cable Available, Electricity Connected, Natural Gas Connected, Phone Available
Roof Type Composition
Total Parking Spaces 2
Garage Yes
Building
Foundation Concrete Perimeter
Sewer Public Sewer
Water Public
Level or Stories Three Or More
Structure Type Brick,Frame
Schools
Elementary Schools Eiber
Middle Schools Creighton
High Schools Lakewood
School District Jefferson County R-1
Others
Senior Community No
Ownership Individual
Acceptable Financing Cash, Conventional, FHA, VA Loan
Listing Terms Cash, Conventional, FHA, VA Loan
Special Listing Condition None
Read Less
Want to know what your home might be worth? Contact us for a FREE valuation!

Our team is ready to help you sell your home for the highest possible price ASAP

© 2024 METROLIST, INC., DBA RECOLORADO® – All Rights Reserved
6455 S. Yosemite St., Suite 500 Greenwood Village, CO 80111 USA
Bought with LIV Sotheby's International Realty






