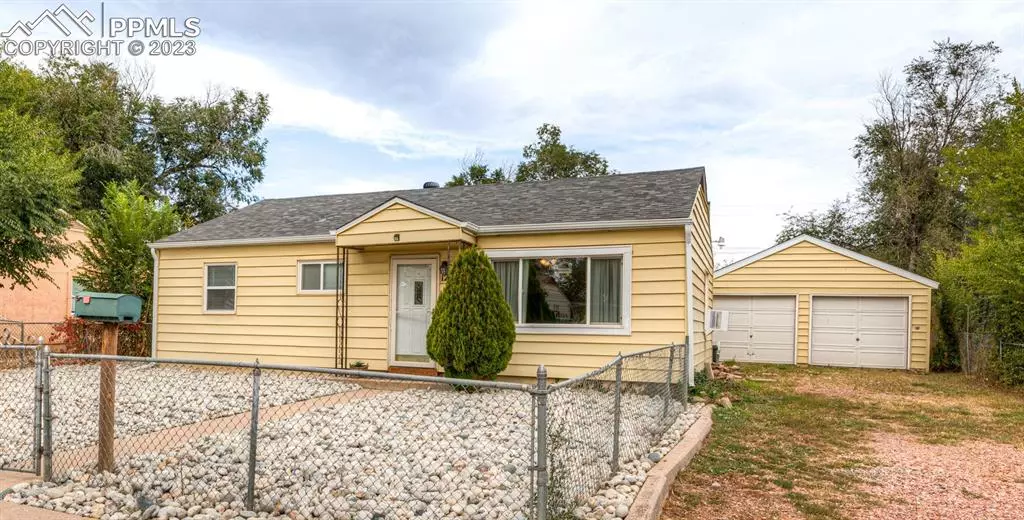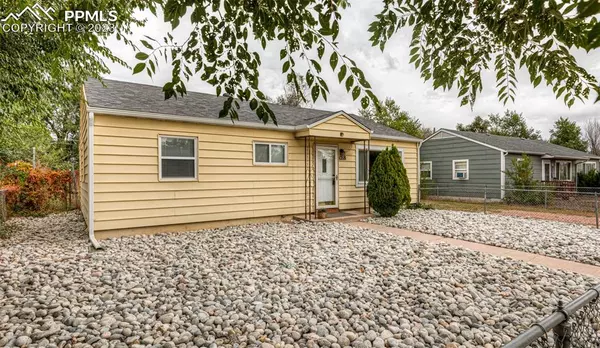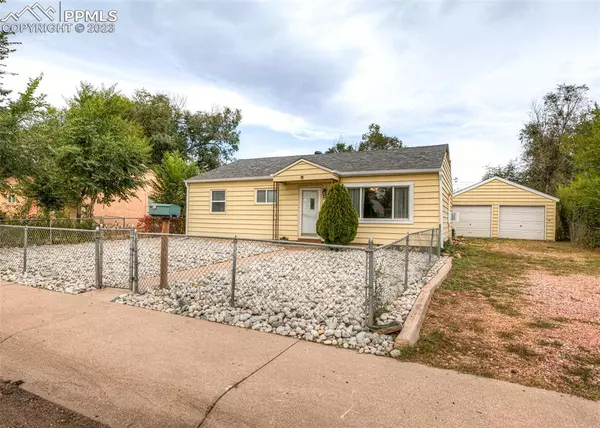$358,000
$364,900
1.9%For more information regarding the value of a property, please contact us for a free consultation.
1218 Aspen AVE Colorado Springs, CO 80905
3 Beds
2 Baths
1,792 SqFt
Key Details
Sold Price $358,000
Property Type Single Family Home
Sub Type Single Family
Listing Status Sold
Purchase Type For Sale
Square Footage 1,792 sqft
Price per Sqft $199
MLS Listing ID 4735269
Sold Date 03/15/24
Style Ranch
Bedrooms 3
Full Baths 1
Three Quarter Bath 1
Construction Status Existing Home
HOA Y/N No
Year Built 1954
Annual Tax Amount $911
Tax Year 2022
Lot Size 6,534 Sqft
Property Description
Welcome home to your spacious 3 bedroom, 2 bathroom ranch style home with a big fenced in backyard, xeriscaped fenced front yard, and 2 car detached oversized garage within close proximity to Fort Carson, other military bases, the Broadmoor Hotel, the World Arena, and Downtown Colorado Springs. Walkthrough the front gate, through your screened storm door into your cozy living room with a large picture window. Behind the living room is the dining room and office. Through the dining room archway, enter the large kitchen or go down the stairs to the unfinished basement. The kitchen has newer stainless steel refrigerator, dishwasher, electric range, and white microwave with plenty of cabinets and counter space. Tucked behind the kitchen is a mudroom with lots of storage cubbies. The back door is off the kitchen to access your garage. Once back in the office, walkthrough it to the tucked away primary bedroom that has a walk-in closet and attached bathroom. Go back through the office and across the hall to the 2nd bathroom/laundry room that comes with a washer and dryer, and an updated shower. Near the laundry room is the other 2 bedrooms with lots of closet space and ceiling fans. Once back in the dining room, go down the stairs to the large, mostly unfinished basement which offers ample storage space and lots of potential for future additional living space. Go back up the stairs and go out the back door to enter the fully fenced backyard that has a large paver patio to enjoy your evening drinks on and a paver path to the oversized 2 car garage that has lots of work benches, cabinets, and shelves for storage. The home is cooled by 2 window a/c units and ceiling fans. The home comes with a radon mitigation system and a 2 year old roof. All the furniture is available for sale. Don't let this opportunity pass you by, call this house your HOME today!
Location
State CO
County El Paso
Area Stratton Meadows
Interior
Cooling Ceiling Fan(s), Other
Flooring Vinyl/Linoleum, Wood Laminate
Laundry Main
Exterior
Parking Features Detached
Garage Spaces 2.0
Fence Rear
Utilities Available Cable Available, Electricity Connected, Natural Gas, Telephone
Roof Type Composite Shingle
Building
Lot Description Level
Foundation Partial Basement
Water Municipal
Level or Stories Ranch
Finished Basement 50
Structure Type Framed on Lot,Frame
Construction Status Existing Home
Schools
Middle Schools Fox Meadow
High Schools Harrison
School District Harrison-2
Others
Special Listing Condition Not Applicable
Read Less
Want to know what your home might be worth? Contact us for a FREE valuation!

Our team is ready to help you sell your home for the highest possible price ASAP







