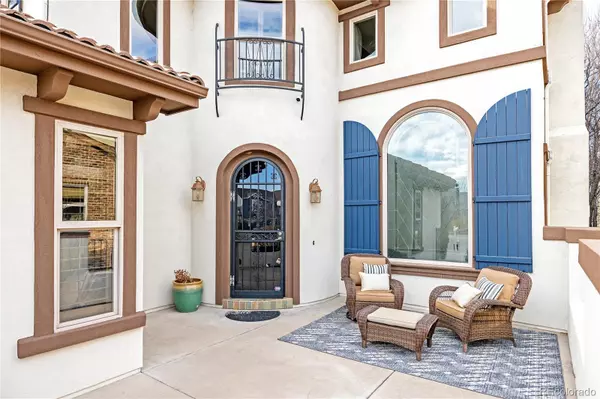$1,300,000
$1,295,000
0.4%For more information regarding the value of a property, please contact us for a free consultation.
8901 E 29th AVE Denver, CO 80238
3 Beds
3 Baths
4,215 SqFt
Key Details
Sold Price $1,300,000
Property Type Single Family Home
Sub Type Single Family Residence
Listing Status Sold
Purchase Type For Sale
Square Footage 4,215 sqft
Price per Sqft $308
Subdivision Central Park
MLS Listing ID 5989287
Sold Date 03/25/24
Bedrooms 3
Full Baths 1
Half Baths 1
Three Quarter Bath 1
Condo Fees $48
HOA Fees $48/mo
HOA Y/N Yes
Abv Grd Liv Area 2,968
Originating Board recolorado
Year Built 2004
Annual Tax Amount $9,293
Tax Year 2022
Lot Size 4,356 Sqft
Acres 0.1
Property Description
Come discover iconic splendor in this luxurious Infinity home, featuring a 3-car attached garage and masterfully finished basement with 11-ft ceilings, including a proper theater room! Situated in the heart of Central Park's highly coveted E. 29th neighborhood, a gated front patio sets the Mediterranean mood for this stunning home. It features concrete tile roof, hand-troweled walls, wide-plank wood floors, and cathedral-high ceilings with dramatic wood beams. Past the entry, the magnificent great room welcomes you with a grand chandelier, accentuating an oversized arched diamond-paned window and a central stone facade gas fireplace. The space opens to the home's chef's kitchen, boasting top-of-the-line appliances, a new Dacor built-in refrigerator, drop-apron sink, 5-burner gas cooktop, double wall ovens, and a butler's pantry. An adjacent flex space, perfect for an additional dining room, family room, or playroom, joins the home to the magical backyard, fully decked out with a gas fireplace, spa, circular built-in stone bench wall, fairy/gnome garden, speakers, solar lighting, and planted tulips. Head back inside past the kitchen to the elegant dining room with a Capiz shell chandelier and built-in buffet, perfect for entertaining your most special guests. The private home office, with an included Murphy bed, and a glamorous powder room complete the main level. Head up the sweeping staircase to find a special reading nook and bookcase on the spacious landing.The primary retreat is a true haven, with a sitting room, dual walk-in closets, and a Roman bath-style en-suite featuring a jetted soaking tub and dressing room-style vanities. Two additional bedrooms and a stylish updated bathroom with a glass shower round out the secondary level. The basement is destined to become the favorite hangout space, with a stacked seating, acoustic insulation-clad theater room, and a huge game room with a wet bar & built-in bookcases. Close to all the best Central Park has to offer!
Location
State CO
County Denver
Zoning R-MU-20
Rooms
Basement Daylight, Finished, Interior Entry, Partial
Interior
Interior Features Built-in Features, Entrance Foyer, Five Piece Bath, Granite Counters, High Ceilings, Kitchen Island, Open Floorplan, Pantry, Primary Suite, Utility Sink, Walk-In Closet(s), Wet Bar
Heating Forced Air, Natural Gas
Cooling Attic Fan, Central Air
Flooring Carpet, Tile, Wood
Fireplaces Number 3
Fireplaces Type Basement, Electric, Gas, Gas Log, Living Room, Outside
Equipment Home Theater
Fireplace Y
Appliance Convection Oven, Cooktop, Dishwasher, Disposal, Double Oven, Dryer, Humidifier, Microwave, Range Hood, Refrigerator, Self Cleaning Oven, Washer
Laundry In Unit
Exterior
Exterior Feature Gas Valve, Lighting, Private Yard, Rain Gutters, Spa/Hot Tub
Parking Features Exterior Access Door, Finished, Floor Coating, Lighted, Oversized, Storage
Garage Spaces 3.0
Roof Type Concrete
Total Parking Spaces 3
Garage Yes
Building
Lot Description Level
Sewer Public Sewer
Level or Stories Two
Structure Type Frame,Stucco
Schools
Elementary Schools Westerly Creek
Middle Schools Bill Roberts E-8
High Schools Northfield
School District Denver 1
Others
Senior Community No
Ownership Individual
Acceptable Financing Cash, Conventional, FHA, VA Loan
Listing Terms Cash, Conventional, FHA, VA Loan
Special Listing Condition None
Pets Allowed Yes
Read Less
Want to know what your home might be worth? Contact us for a FREE valuation!

Our team is ready to help you sell your home for the highest possible price ASAP

© 2024 METROLIST, INC., DBA RECOLORADO® – All Rights Reserved
6455 S. Yosemite St., Suite 500 Greenwood Village, CO 80111 USA
Bought with Milehimodern






