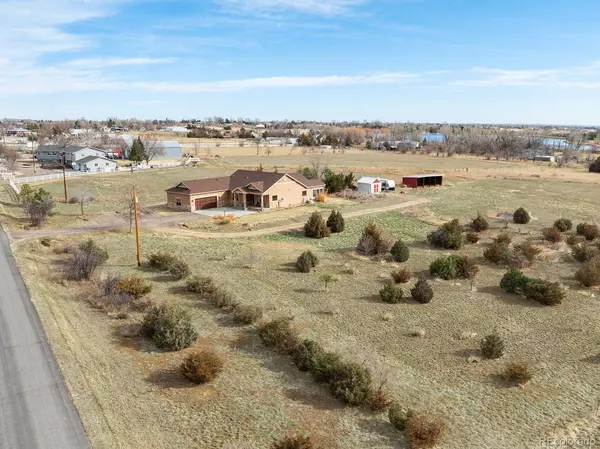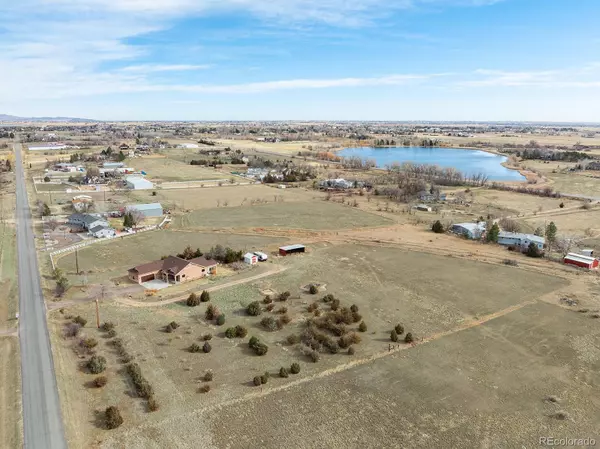$996,500
$985,000
1.2%For more information regarding the value of a property, please contact us for a free consultation.
2600 Blue Mountain AVE Berthoud, CO 80513
2 Beds
2 Baths
2,289 SqFt
Key Details
Sold Price $996,500
Property Type Single Family Home
Sub Type Single Family Residence
Listing Status Sold
Purchase Type For Sale
Square Footage 2,289 sqft
Price per Sqft $435
Subdivision Blue Mountain
MLS Listing ID 2741474
Sold Date 04/05/24
Style Contemporary
Bedrooms 2
Full Baths 1
Three Quarter Bath 1
HOA Y/N No
Abv Grd Liv Area 2,229
Originating Board recolorado
Year Built 2015
Annual Tax Amount $3,463
Tax Year 2022
Lot Size 4.820 Acres
Acres 4.82
Property Description
This is your opportunity for country life in a beautiful custom ranch home built in 2015 by Glen Homes. Smartly designed and skillfully built, craftsmanship is apparent throughout. Details include wood floors and trim, panel doors, coffered ceilings and custom tile. An open floor plan offers an abundance of light and eye catching outdoor views. The expansive kitchen island calls for friends and family to gather. The chef's dream kitchen has stainless appliances, a gas five burner cooktop, built-in ovens, granite counters and plenty of prep space. The primary suite's clever layout with a generous bathroom and direct access from the walk-in closet to the laundry room is very functional, making laundry almost fun. A home office/study has foothill views making even works days pleasant. Listen to the birds sing while dining al fresco in the screened-in back porch. For the hobbyist, there is a heated attached shop with extra power an oversized two-car garage and whole house Generac generator. All creatures are welcome including horses, a loafing shed is ready to go. Tootle about on your land or down the surrounding country roads. Dig in the dirt, toss a ball, and don't forget there's plenty of room for the RV and toys. A quick 10 minutes to Downtown Berthoud, Longmont, grocery stores shops and amenities. Love Where You Live.
Location
State CO
County Larimer
Zoning FA1
Rooms
Basement Full, Unfinished
Main Level Bedrooms 2
Interior
Interior Features Ceiling Fan(s), Central Vacuum, Eat-in Kitchen, Granite Counters, Kitchen Island, Open Floorplan, Pantry, Radon Mitigation System, Utility Sink, Vaulted Ceiling(s), Walk-In Closet(s)
Heating Forced Air
Cooling Central Air
Flooring Carpet, Tile, Wood
Fireplaces Number 1
Fireplaces Type Gas, Living Room
Fireplace Y
Appliance Dishwasher, Dryer, Microwave, Oven, Range, Refrigerator, Washer
Exterior
Exterior Feature Private Yard
Parking Features Driveway-Dirt, Oversized
Garage Spaces 2.0
Fence Full
Utilities Available Electricity Available, Natural Gas Available
View Mountain(s), Plains
Roof Type Composition
Total Parking Spaces 3
Garage Yes
Building
Lot Description Ditch, Level, Many Trees, Sprinklers In Front, Sprinklers In Rear
Sewer Septic Tank
Water Public
Level or Stories One
Structure Type Frame
Schools
Elementary Schools Berthoud
Middle Schools Turner
High Schools Berthoud
School District Thompson R2-J
Others
Senior Community No
Ownership Individual
Acceptable Financing Cash, Conventional, FHA, VA Loan
Listing Terms Cash, Conventional, FHA, VA Loan
Special Listing Condition None
Read Less
Want to know what your home might be worth? Contact us for a FREE valuation!

Our team is ready to help you sell your home for the highest possible price ASAP

© 2024 METROLIST, INC., DBA RECOLORADO® – All Rights Reserved
6455 S. Yosemite St., Suite 500 Greenwood Village, CO 80111 USA
Bought with RE/MAX Alliance-Loveland






