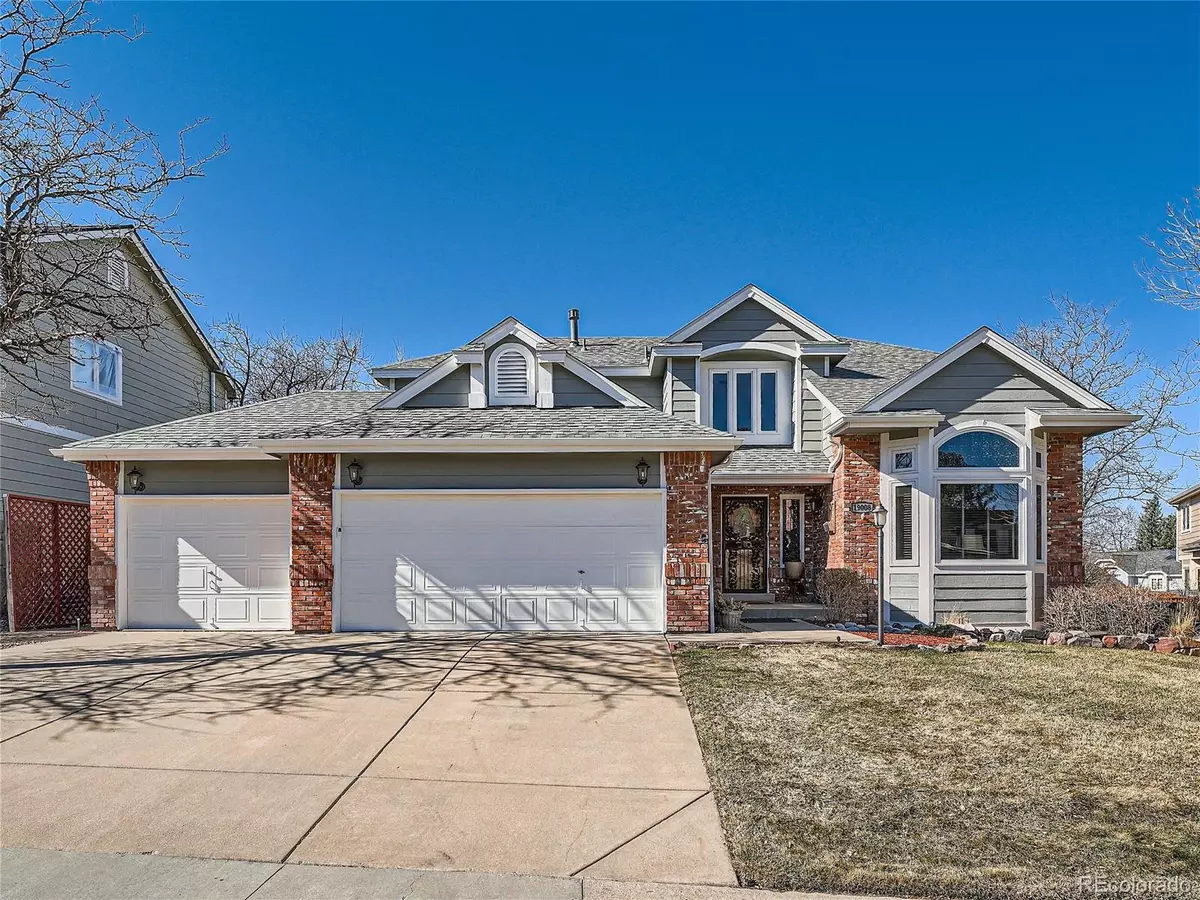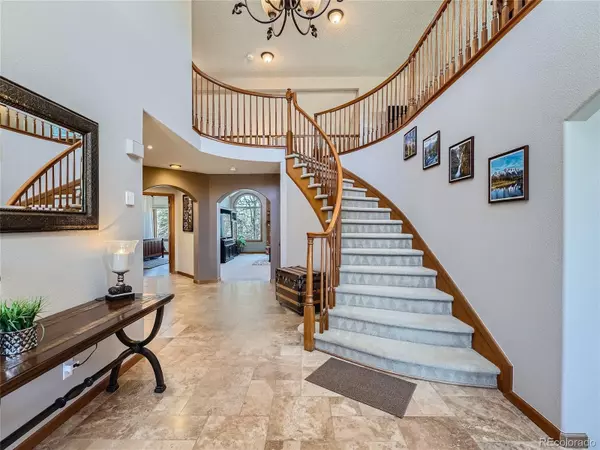$800,000
$795,000
0.6%For more information regarding the value of a property, please contact us for a free consultation.
19008 E Ida DR Aurora, CO 80015
4 Beds
4 Baths
4,188 SqFt
Key Details
Sold Price $800,000
Property Type Single Family Home
Sub Type Single Family Residence
Listing Status Sold
Purchase Type For Sale
Square Footage 4,188 sqft
Price per Sqft $191
Subdivision Tuscany
MLS Listing ID 1796736
Sold Date 04/12/24
Bedrooms 4
Full Baths 2
Half Baths 1
Three Quarter Bath 1
Condo Fees $76
HOA Fees $76/mo
HOA Y/N Yes
Abv Grd Liv Area 2,623
Originating Board recolorado
Year Built 1992
Annual Tax Amount $4,073
Tax Year 2022
Lot Size 8,712 Sqft
Acres 0.2
Property Description
Welcome home to your meticulously maintained 4 bed/4 bath home in Tuscany with too many updates to list! Upon entering the home, you’re greeted by an open foyer and an office or flex space to your right. A Hollywood-style stairway leads to a loft (perfect for an additional office/flex area), 2 secondary bedrooms, & full bathroom. Beyond the stairway, is a spacious main-floor primary suite. The primary bath was fully remodeled to include a new shower, tub, electric fireplace, custom tile, luxury vinyl plank flooring, motion sensor switches, & custom closet organization system in the walk-in closet. 18 new Anderson windows and 2 skylights were installed throughout the home. Vaulted ceilings in the living room allow lots of natural light with a floor-to-ceiling brick gas fireplace for cozy winter nights. The kitchen is an entertainer's dream opening to the living room, formal dining room, & breakfast nook leading to the deck. Stainless steel appliances, granite counters, & an island with a gas line for future use complete this pristine kitchen. A finished walkout basement includes a 4th bedroom, bathroom, great room, & storage with shelving. Updates to the basement include new carpet (2021), sump pump (2023), water heater (2020), Aprilaire humidifier (2023), radon mitigation system (2023), 95” electric fireplace, & built-in dog door for easy access to the backyard. The exterior of the home was freshly painted & the roof was replaced in 2023. In 2021, a custom deck was added with composite decking, lighting package, custom sun shades, and waterproof flooring to the 45’x15’ System Paver stone patio below. The deck and patio create a perfect oasis for entertaining surrounded by a 6’ fence, mature autumn blaze maple, ash & flowering crabapple trees. An attached shed makes for easy storage & yard maintenance. Located across the street from Rolling Hills Elementary, 30 minutes to DIA, downtown Denver, or Castle Rock, 5 minutes from Cherry Creek off-leash dog park.
Location
State CO
County Arapahoe
Rooms
Basement Finished, Full, Sump Pump, Walk-Out Access
Main Level Bedrooms 1
Interior
Interior Features Breakfast Nook, Eat-in Kitchen, Entrance Foyer, Five Piece Bath, Granite Counters, High Ceilings, High Speed Internet, Kitchen Island, Open Floorplan, Pantry, Primary Suite, Radon Mitigation System, Smart Thermostat, Smoke Free, Utility Sink, Vaulted Ceiling(s), Walk-In Closet(s)
Heating Forced Air
Cooling Central Air
Flooring Carpet, Tile, Wood
Fireplaces Number 3
Fireplaces Type Basement, Electric, Gas, Great Room, Living Room, Other
Fireplace Y
Appliance Cooktop, Dishwasher, Disposal, Double Oven, Dryer, Gas Water Heater, Humidifier, Microwave, Oven, Range, Refrigerator, Sump Pump, Washer
Laundry Common Area
Exterior
Exterior Feature Private Yard, Rain Gutters
Parking Features Concrete
Garage Spaces 3.0
Fence Full
Roof Type Composition
Total Parking Spaces 3
Garage Yes
Building
Lot Description Landscaped, Level, Many Trees, Sprinklers In Front, Sprinklers In Rear
Foundation Slab
Sewer Public Sewer
Water Public
Level or Stories Two
Structure Type Brick,Frame,Wood Siding
Schools
Elementary Schools Rolling Hills
Middle Schools Falcon Creek
High Schools Grandview
School District Cherry Creek 5
Others
Senior Community No
Ownership Individual
Acceptable Financing 1031 Exchange, Cash, Conventional, FHA
Listing Terms 1031 Exchange, Cash, Conventional, FHA
Special Listing Condition None
Pets Allowed Cats OK, Dogs OK
Read Less
Want to know what your home might be worth? Contact us for a FREE valuation!

Our team is ready to help you sell your home for the highest possible price ASAP

© 2024 METROLIST, INC., DBA RECOLORADO® – All Rights Reserved
6455 S. Yosemite St., Suite 500 Greenwood Village, CO 80111 USA
Bought with MB Liberty Associates LLC






