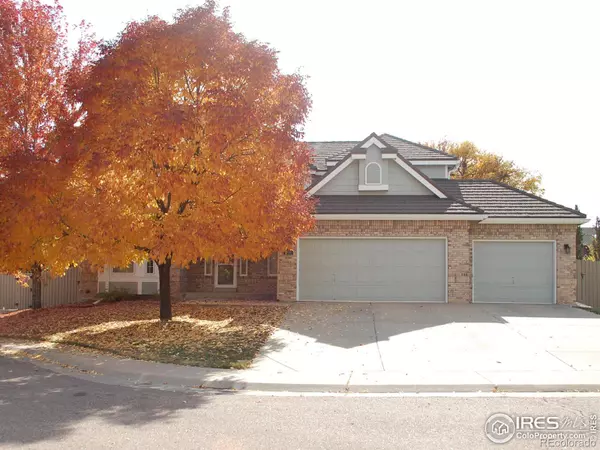$1,170,000
$1,199,000
2.4%For more information regarding the value of a property, please contact us for a free consultation.
1074 E Iliff WAY Superior, CO 80027
6 Beds
4 Baths
4,098 SqFt
Key Details
Sold Price $1,170,000
Property Type Single Family Home
Sub Type Single Family Residence
Listing Status Sold
Purchase Type For Sale
Square Footage 4,098 sqft
Price per Sqft $285
Subdivision Rock Creek
MLS Listing ID IR1002207
Sold Date 04/19/24
Style Contemporary
Bedrooms 6
Full Baths 2
Three Quarter Bath 2
Condo Fees $283
HOA Fees $23/ann
HOA Y/N Yes
Abv Grd Liv Area 2,914
Originating Board recolorado
Year Built 1992
Tax Year 2023
Lot Size 10,890 Sqft
Acres 0.25
Property Description
Welcome into this beautiful sunlit 6-bedroom, 4-bathroom home! This charming home features four bedrooms on the upper level, a versatile main-level bedroom perfect for an office, and a generously sized basement bedroom. Recently refinished, the main-level wood floors enhance the overall appeal. Enjoy the remodeled kitchen equipped with maple cabinets, stainless steel appliances and a convenient pantry with pull out shelving. Most of the windows throughout the home have been updated with Pella windows. Don't worry about your roof as it is a Gerard stone-coated steel roof system with a transferrable warranty. Enjoy the convenience of an oversized three-car garage that offers ample storage for all your belongings and toys. The expansive backyard and the new patio surrounded by mature trees is a great place to enjoy meals with friends and family! Schedule a showing today!
Location
State CO
County Boulder
Zoning Res
Rooms
Basement Partial, Sump Pump
Interior
Interior Features Eat-in Kitchen, Five Piece Bath, Kitchen Island, Open Floorplan, Radon Mitigation System, Vaulted Ceiling(s), Walk-In Closet(s)
Heating Forced Air
Cooling Ceiling Fan(s), Central Air
Flooring Tile, Wood
Fireplaces Type Family Room, Gas, Gas Log
Equipment Satellite Dish
Fireplace N
Appliance Dishwasher, Disposal, Humidifier, Microwave, Oven, Refrigerator, Self Cleaning Oven
Laundry In Unit
Exterior
Exterior Feature Gas Grill
Parking Features Oversized
Garage Spaces 3.0
Fence Fenced, Partial
Utilities Available Cable Available, Electricity Available, Internet Access (Wired), Natural Gas Available
Roof Type Simulated Shake
Total Parking Spaces 3
Garage Yes
Building
Lot Description Cul-De-Sac, Level, Sprinklers In Front
Sewer Public Sewer
Water Public
Level or Stories Two
Structure Type Brick,Wood Frame
Schools
Elementary Schools Superior
Middle Schools Eldorado K-8
High Schools Monarch
School District Boulder Valley Re 2
Others
Ownership Individual
Acceptable Financing Cash, Conventional, FHA, VA Loan
Listing Terms Cash, Conventional, FHA, VA Loan
Read Less
Want to know what your home might be worth? Contact us for a FREE valuation!

Our team is ready to help you sell your home for the highest possible price ASAP

© 2024 METROLIST, INC., DBA RECOLORADO® – All Rights Reserved
6455 S. Yosemite St., Suite 500 Greenwood Village, CO 80111 USA
Bought with Compass-Denver






