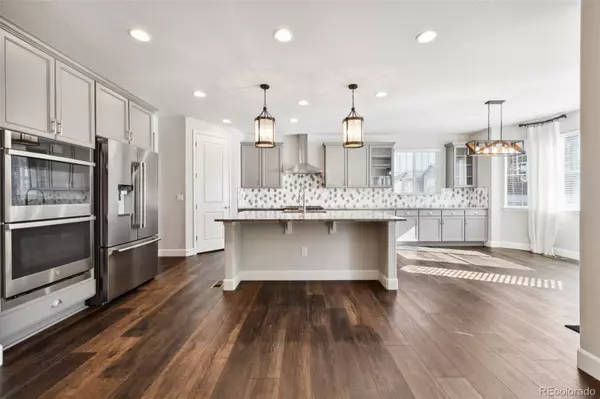$790,000
$799,900
1.2%For more information regarding the value of a property, please contact us for a free consultation.
6908 Greenwater CIR Castle Rock, CO 80108
4 Beds
4 Baths
3,819 SqFt
Key Details
Sold Price $790,000
Property Type Single Family Home
Sub Type Single Family Residence
Listing Status Sold
Purchase Type For Sale
Square Footage 3,819 sqft
Price per Sqft $206
Subdivision Villages At Castle Rock
MLS Listing ID 9332580
Sold Date 04/22/24
Style A-Frame
Bedrooms 4
Full Baths 2
Half Baths 1
Three Quarter Bath 1
Condo Fees $80
HOA Fees $80/mo
HOA Y/N Yes
Abv Grd Liv Area 2,319
Originating Board recolorado
Year Built 2020
Annual Tax Amount $5,328
Tax Year 2022
Lot Size 6,969 Sqft
Acres 0.16
Property Description
This is a beautifully upgraded Delaney Model built in 2020. Richmond is selling this model for 1 million for the base model without the $225K in upgrades. Over 2300 sq ft on the main level (not counting the sunroom), plus 1500 additional finished sq ft in the basement. Coffered ceilings in the family room, formal dining room, and master bedroom. The following items were upgraded in 2023: Jenn-Air Refrigerator and Dishwasher, 36" Blue Star Gas Range, Sunroom added, Luxury Leathered Marble Countertops in the kitchen, New sink, faucet, and new garbage disposals in both kitchens, master closet by California Closets installed, brand new washer and dryer in the main floor laundry room installed 11/2023. The main level of this home offers 3 bedrooms and 2.5 baths, a laundry room with cabinets and a utility sink, a formal dining room with an accent wall, a family room equipped with a gas fireplace with surround sound speakers and receiver, an eat-in kitchen, and island seating for convenient one-level living. The master suite is secluded and features a five-piece master bath with a soaking tub, quartz countertops, and a brand-new walk-in closet. The basement features a second laundry area, bedroom, bath, family room with mounted TV included, and kitchenette with dishwasher and refrigerator. The basement also features a workout room with a mounted TV and gym flooring. There's also a large unfinished basement area for plenty of storage. This home is great for multi-generational living or hosting guests. The backyard is xeriscaped and has a beautiful garden bed if you have a green thumb, plus a large concrete patio. The garage has epoxy flooring. Enjoy the pool, tennis courts, and playground managed by the HOA, or the multiple walking and biking trails in the area. Buyers receive the Builder Home Warranty at closing. See this beautifully finished home in the most desirable county in CO, with award-winning schools.
Location
State CO
County Douglas
Rooms
Basement Daylight, Finished, Full, Interior Entry, Partial, Sump Pump
Main Level Bedrooms 3
Interior
Interior Features Audio/Video Controls, Eat-in Kitchen, Entrance Foyer, Five Piece Bath, High Ceilings, High Speed Internet, In-Law Floor Plan, Kitchen Island, Marble Counters, No Stairs, Open Floorplan, Pantry, Primary Suite, Quartz Counters, Radon Mitigation System, Smart Thermostat, Smoke Free, Sound System, Stone Counters, Utility Sink, Walk-In Closet(s), Wet Bar, Wired for Data
Heating Forced Air
Cooling Central Air
Flooring Carpet, Tile, Vinyl, Wood
Fireplaces Number 1
Fireplaces Type Family Room, Gas
Fireplace Y
Appliance Cooktop, Dishwasher, Disposal, Double Oven, Dryer, Electric Water Heater, Oven, Range Hood, Refrigerator, Self Cleaning Oven, Sump Pump, Washer
Laundry In Unit
Exterior
Exterior Feature Garden, Private Yard
Parking Features Concrete, Floor Coating
Garage Spaces 2.0
Fence Full
Pool Outdoor Pool
Utilities Available Cable Available, Electricity Connected, Electricity To Lot Line, Internet Access (Wired), Natural Gas Available, Natural Gas Connected, Phone Available
Roof Type Architecural Shingle
Total Parking Spaces 4
Garage Yes
Building
Lot Description Irrigated, Landscaped, Master Planned, Sprinklers In Front
Foundation Slab
Sewer Public Sewer
Water Public
Level or Stories One
Structure Type Frame,Vinyl Siding
Schools
Elementary Schools Franktown
Middle Schools Sagewood
High Schools Ponderosa
School District Douglas Re-1
Others
Senior Community No
Ownership Agent Owner
Acceptable Financing 1031 Exchange, Cash, Conventional, FHA, VA Loan
Listing Terms 1031 Exchange, Cash, Conventional, FHA, VA Loan
Special Listing Condition None
Pets Allowed Yes
Read Less
Want to know what your home might be worth? Contact us for a FREE valuation!

Our team is ready to help you sell your home for the highest possible price ASAP

© 2024 METROLIST, INC., DBA RECOLORADO® – All Rights Reserved
6455 S. Yosemite St., Suite 500 Greenwood Village, CO 80111 USA
Bought with RE/MAX Professionals






