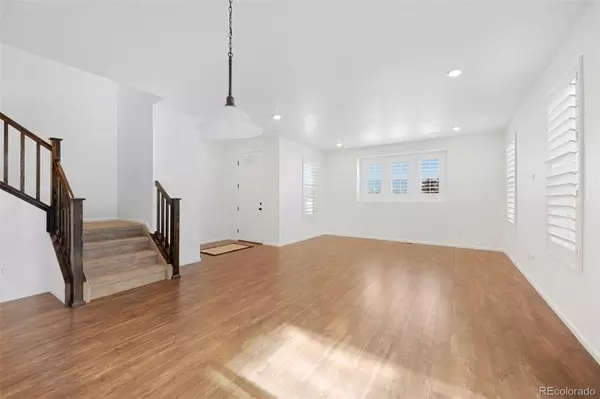$645,000
$660,000
2.3%For more information regarding the value of a property, please contact us for a free consultation.
5958 Central Park BLVD Denver, CO 80238
3 Beds
3 Baths
2,030 SqFt
Key Details
Sold Price $645,000
Property Type Townhouse
Sub Type Townhouse
Listing Status Sold
Purchase Type For Sale
Square Footage 2,030 sqft
Price per Sqft $317
Subdivision Central Park
MLS Listing ID 4802878
Sold Date 04/26/24
Style Contemporary
Bedrooms 3
Full Baths 2
Half Baths 1
Condo Fees $46
HOA Fees $46/mo
HOA Y/N Yes
Abv Grd Liv Area 2,030
Originating Board recolorado
Year Built 2017
Annual Tax Amount $4,964
Tax Year 2022
Lot Size 2,178 Sqft
Acres 0.05
Property Description
New price! Highly sought-after paired home in Central Park. Incredible location with ideal access to Northfield amenities. 3 bedroom 3 bath with loft.
Welcome to 5958 Central Park Boulevard! Open the front door to gorgeous mountain and city views. As you enter, you will notice low maintenance laminate wood flooring in a neutral color, plantation shutters with a light & bright freshly painted interior. The main floor is open featuring upgraded kitchen appointments including gas cooktop, stainless appliances, pantry, granite countertops, and upgraded cabinets, the peninsula design will accommodate seating at the counter. Additionally the nook off the kitchen provides room for a dining table. Enjoy grilling? You are in luck! Great patio with fully fenced side yard is just off the kitchen nook. Powder bathroom and entry from attached garage are located on the main floor as well. Lovely upgraded open stair railing leads you to the second floor...Upstairs you will find a large loft, could be converted into a 4th bedroom or office. To the west of the loft you will enter the primary bedroom. You will feel like you have booked a luxury suite every day with this room. Bathed in natural light, mountain views, HUGE walk-in closet and large en-suite bathroom. Exiting the primary suite, on the other side of the loft, you will find the generously sized 2nd and 3rd bedrooms, a full bathroom and laundry room. The floorplan was thoughtfully planned placing loft separating primary and secondary bedrooms. The basement is unfinished, design and build the area of your dreams and gain equity in the process. Additional notable aspects of this property: Original owner! Entire interior (main and upper level) freshly painted-walls, ceiling, trim prior to listing. Exceptional storage-great closets, plantation shutters throughout.
Location
State CO
County Denver
Zoning M-RX-5
Rooms
Basement Bath/Stubbed, Cellar, Full, Sump Pump, Unfinished
Interior
Interior Features Breakfast Nook, Corian Counters, Five Piece Bath, Granite Counters, High Ceilings, Open Floorplan, Pantry, Primary Suite, Smoke Free, Walk-In Closet(s)
Heating Forced Air
Cooling Central Air
Flooring Carpet, Laminate, Linoleum
Fireplace N
Appliance Dishwasher, Disposal, Dryer, Gas Water Heater, Microwave, Oven, Range, Refrigerator, Sump Pump, Washer
Laundry In Unit
Exterior
Garage Spaces 2.0
Fence Full
Utilities Available Electricity Connected, Internet Access (Wired)
View Mountain(s)
Roof Type Composition
Total Parking Spaces 2
Garage Yes
Building
Foundation Concrete Perimeter
Sewer Community Sewer
Water Public
Level or Stories Two
Structure Type Cement Siding,Frame
Schools
Elementary Schools Inspire
Middle Schools Denver Green
High Schools Northfield
School District Denver 1
Others
Senior Community No
Ownership Individual
Acceptable Financing 1031 Exchange, Cash, Conventional, FHA
Listing Terms 1031 Exchange, Cash, Conventional, FHA
Special Listing Condition None
Pets Allowed Cats OK, Dogs OK
Read Less
Want to know what your home might be worth? Contact us for a FREE valuation!

Our team is ready to help you sell your home for the highest possible price ASAP

© 2024 METROLIST, INC., DBA RECOLORADO® – All Rights Reserved
6455 S. Yosemite St., Suite 500 Greenwood Village, CO 80111 USA
Bought with Compass - Denver






