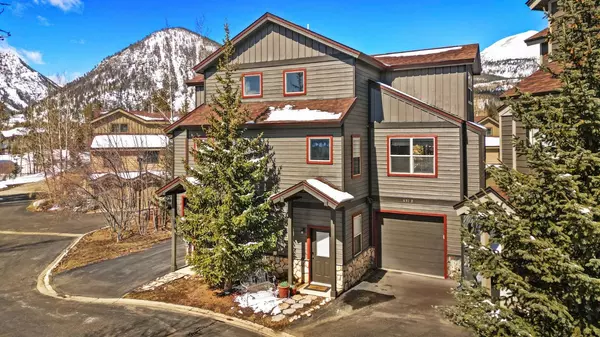$1,100,000
$1,085,000
1.4%For more information regarding the value of a property, please contact us for a free consultation.
691 Meadow DR #B F R I S C O, CO 80443
2 Beds
3 Baths
1,488 SqFt
Key Details
Sold Price $1,100,000
Property Type Townhouse
Sub Type Townhouse
Listing Status Sold
Purchase Type For Sale
Square Footage 1,488 sqft
Price per Sqft $739
Subdivision Crossroads Townhomes
MLS Listing ID S1048293
Sold Date 04/30/24
Bedrooms 2
Full Baths 1
Three Quarter Bath 2
Construction Status Resale
HOA Fees $490/ann
Year Built 1999
Annual Tax Amount $2,731
Tax Year 2022
Lot Size 649 Sqft
Acres 0.0149
Property Description
Experience the best of mountain living in this fantastic two-bedroom townhome with a bonus room/flex room perfect for your family or guests: newly renovated features, and an open layout filled with natural light with stylish and modern kitchen and bathrooms. A generous main-level deck is right off the kitchen, overlooking a small courtyard offering outstanding Buffalo Mountain views. Retreat to the upper-level primary ensuite with full size laundry room and additional mountain views out every window. The lower level offers a second bedroom and full bath for your privacy and comfort. With outdoor space and a heated garage, this townhome has it all. It is just steps from the Frisco town path, shops, restaurants, and the marina. There is also superb access to bike paths and ski resorts. Frisco's charming Main Street and vibrant lifestyle await you. Take advantage of this opportunity to own a piece of this beautiful town and live your mountain dream.”
Location
State CO
County Summit
Area Frisco
Direction CO HWY 9 to Hawn Drive head West and take a left on Meadow Drive. 691 B is in the cul-de-sac. Parking is available in overflow parking area.
Interior
Interior Features Fireplace, Cable T V
Heating Radiant
Flooring Carpet, Tile, Vinyl
Fireplaces Number 2
Fireplaces Type Gas
Furnishings Partially
Fireplace Yes
Appliance Dryer, Dishwasher, Electric Cooktop, Disposal, Microwave, Refrigerator, Washer, Washer/Dryer
Exterior
Parking Features Attached, Garage
Garage Spaces 1.0
Garage Description 1.0
Community Features Trails/ Paths, Public Transportation
Utilities Available Electricity Available, Natural Gas Available, Sewer Available, Trash Collection, Water Available, Cable Available, Sewer Connected
View Y/N Yes
Water Access Desc Public
View Meadow, Mountain(s)
Roof Type Asphalt
Street Surface Paved
Building
Lot Description Near Public Transit
Entry Level Three Or More
Sewer Connected, Public Sewer
Water Public
Level or Stories Three Or More
Construction Status Resale
Others
Pets Allowed Yes
Tax ID 6506053
Pets Allowed Yes
Read Less
Want to know what your home might be worth? Contact us for a FREE valuation!

Our team is ready to help you sell your home for the highest possible price ASAP

Bought with LIV Sotheby's I.R.






