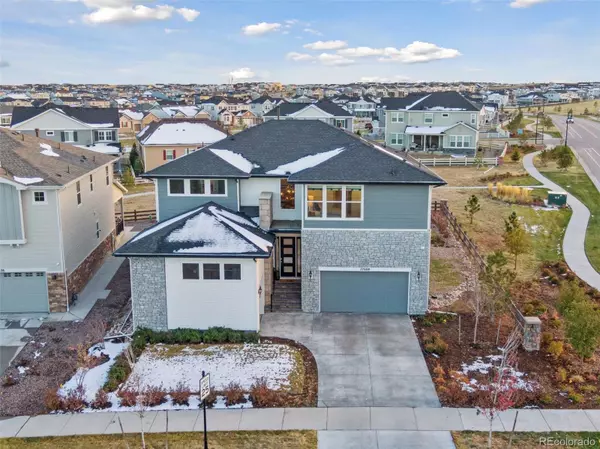$1,250,000
$1,300,000
3.8%For more information regarding the value of a property, please contact us for a free consultation.
27608 E Ottawa AVE Aurora, CO 80016
5 Beds
4 Baths
3,331 SqFt
Key Details
Sold Price $1,250,000
Property Type Single Family Home
Sub Type Single Family Residence
Listing Status Sold
Purchase Type For Sale
Square Footage 3,331 sqft
Price per Sqft $375
Subdivision Southshore
MLS Listing ID 7421707
Sold Date 05/01/24
Style Contemporary
Bedrooms 5
Full Baths 3
Three Quarter Bath 1
Condo Fees $135
HOA Fees $135/mo
HOA Y/N Yes
Abv Grd Liv Area 3,331
Originating Board recolorado
Year Built 2019
Annual Tax Amount $7,348
Tax Year 2022
Lot Size 8,712 Sqft
Acres 0.2
Property Description
Welcome home to this exquisite corner-lot residence in the desirable Southshore community, showcasing the finest upgrades available in this previously showcased model home. As you step through the front entrance, you’ll be struck by exquisite custom flooring inlay, the flood of natural light pouring into the open layout, gorgeous wood beams, & the sense of space created by soaring ceilings. The main level boasts a captivating great room featuring a gas fireplace framed by floor-to-ceiling tiles. Floor-to-ceiling windows open fully to allow for seamless indoor-outdoor living. The open layout leads you to the chef’s dream kitchen, featuring an abundance of cabinets, spacious pantry closet, a huge quartz eat-in island, double ovens, gas cooktop, & a coffee bar. Enjoy meals in the adjacent light-filled breakfast nook or in the stunning separate dining room. A full bath, bedroom/office, & mudroom complete the main floor. Glide up the gorgeous stairway to the lavish primary suite, a sanctuary offering a 5-piece en-suite bath w/ a stunning soaking tub, huge shower, separate vanities, & expansive walk-in closet. The upper level also features three more bedrooms, one w/ its own full bath, & the other two sharing a Jack & Jill full bath, each w/ their own separate vanities. The laundry room is conveniently located near the bedrooms, w/ a utility sink & plenty of cabinets for storage. The spacious unfinished basement is full of opportunity w/ rough in plumbing & egress windows. Also find two separate oversized garages, a 2-car & 1-car. Relax or entertain in the impressive backyard, featuring an expansive covered patio, paver patio, gas fire pit, outdoor kitchen, & a soothing waterfall. Beyond the backyard lies a tranquil greenbelt & trail. A short drive takes you to TWO impressive neighborhood community clubhouses, park, & pool, along w/ all that Aurora Reservoir offers. Don't miss the chance to make this incredible turn-key former model home yours!
Location
State CO
County Arapahoe
Rooms
Basement Bath/Stubbed, Full, Unfinished
Main Level Bedrooms 1
Interior
Interior Features Breakfast Nook, Built-in Features, Eat-in Kitchen, Entrance Foyer, Five Piece Bath, High Ceilings, High Speed Internet, Jack & Jill Bathroom, Kitchen Island, Open Floorplan, Pantry, Primary Suite, Quartz Counters, Smoke Free, Sound System, Utility Sink, Vaulted Ceiling(s), Walk-In Closet(s)
Heating Forced Air
Cooling Central Air
Flooring Carpet, Tile, Wood
Fireplaces Number 1
Fireplaces Type Living Room
Fireplace Y
Appliance Dishwasher, Disposal, Double Oven, Dryer, Microwave, Range, Range Hood, Refrigerator, Washer
Laundry In Unit
Exterior
Exterior Feature Fire Pit, Gas Grill, Lighting, Private Yard, Water Feature
Parking Features Concrete, Oversized
Garage Spaces 3.0
Fence Partial
Utilities Available Electricity Connected, Natural Gas Connected
Roof Type Composition
Total Parking Spaces 3
Garage Yes
Building
Lot Description Corner Lot, Greenbelt, Landscaped, Sprinklers In Front, Sprinklers In Rear
Sewer Public Sewer
Water Public
Level or Stories Two
Structure Type Stone,Vinyl Siding
Schools
Elementary Schools Altitude
Middle Schools Fox Ridge
High Schools Cherokee Trail
School District Cherry Creek 5
Others
Senior Community No
Ownership Individual
Acceptable Financing Cash, Conventional, Jumbo, VA Loan
Listing Terms Cash, Conventional, Jumbo, VA Loan
Special Listing Condition None
Pets Allowed Cats OK, Dogs OK
Read Less
Want to know what your home might be worth? Contact us for a FREE valuation!

Our team is ready to help you sell your home for the highest possible price ASAP

© 2024 METROLIST, INC., DBA RECOLORADO® – All Rights Reserved
6455 S. Yosemite St., Suite 500 Greenwood Village, CO 80111 USA
Bought with The Agency - Denver






