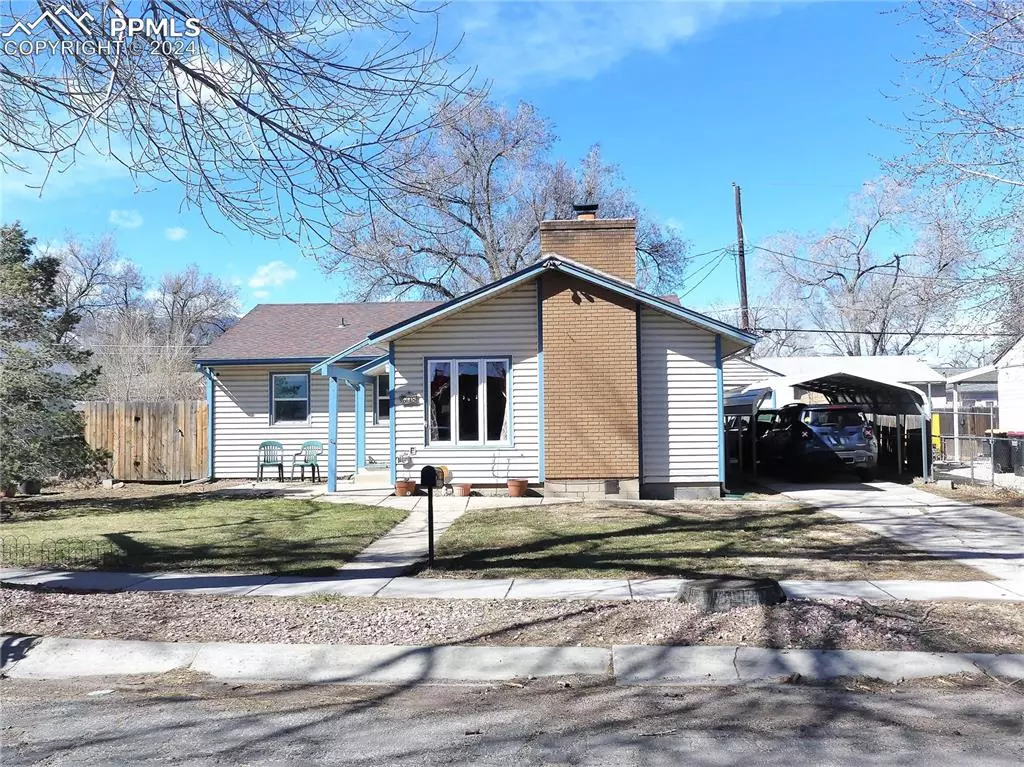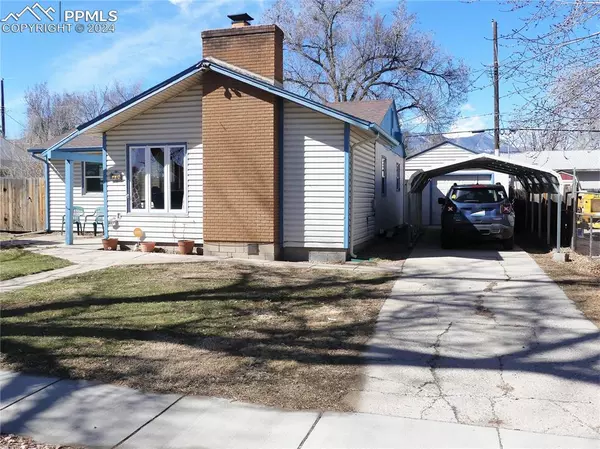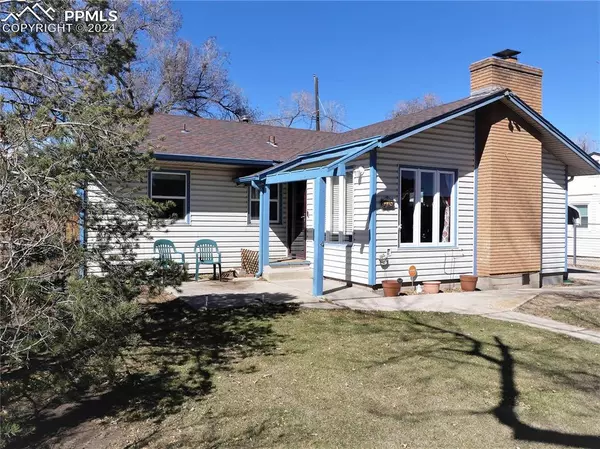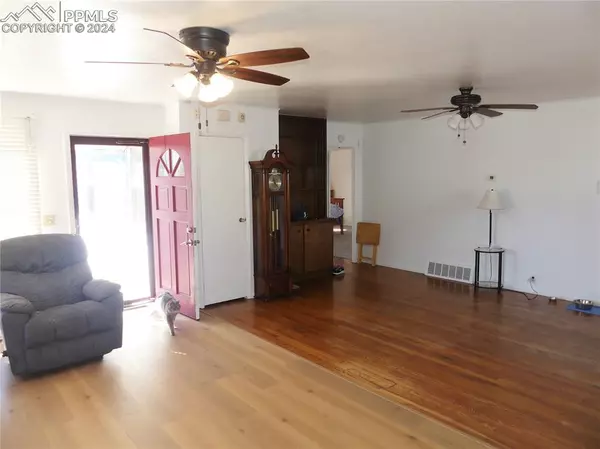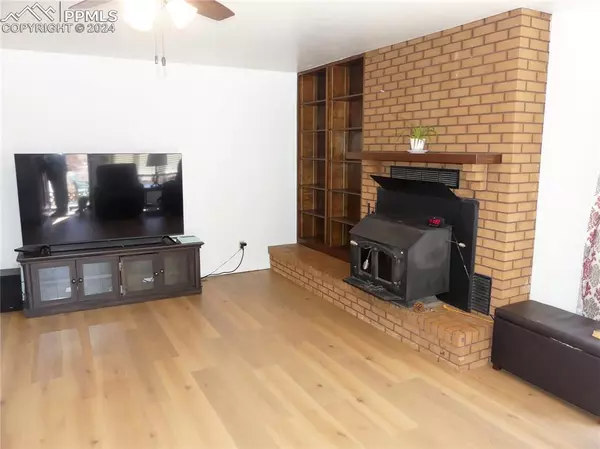$355,000
$355,000
For more information regarding the value of a property, please contact us for a free consultation.
608 Warren AVE Colorado Springs, CO 80905
4 Beds
2 Baths
1,910 SqFt
Key Details
Sold Price $355,000
Property Type Single Family Home
Sub Type Single Family
Listing Status Sold
Purchase Type For Sale
Square Footage 1,910 sqft
Price per Sqft $185
MLS Listing ID 1844818
Sold Date 05/08/24
Style Ranch
Bedrooms 4
Full Baths 2
Construction Status Existing Home
HOA Y/N No
Year Built 1952
Annual Tax Amount $891
Tax Year 2023
Lot Size 5,800 Sqft
Property Description
Discover this beautifully UPDATED home nestled in Stratton Meadows, just minutes from downtown and I-25. This home is across the street from an elementary school and park as well. Easy to care for exterior along with shed. The interior provides an over typical amount of upgrades in this neighborhood. Step inside to find some hardwood floors and NEWLY INSTALLED carpets in two bedrooms, a fresh kitchen sink and disposal, and a NEW Water Heater and Electrical panel completed in the summer of 2023.This spacious 4-bedroom, 2-bathroom residence stands as the largest home on the block, boasting a large finished basement that offers ample space for your lifestyle needs. The kitchen features an open layout, while the oversized living room for this price range with a wood burning fireplace. The dining area is part of the great living room size. Convenience is key with an oversized single garage and carport providing an oversized driveway. These comments are all relative to the price range listed and the neighborhood. Everyone would like to live in an above standard home in any neighborhood. Experience that here! Take advantage of this opportunity and schedule your showing today!
Location
State CO
County El Paso
Area Stratton Meadows
Interior
Interior Features See Prop Desc Remarks
Cooling Ceiling Fan(s)
Flooring Carpet, Tile, Vinyl/Linoleum, Wood
Fireplaces Number 1
Fireplaces Type Main Level, Wood Burning, Wood Burning Stove
Laundry Basement
Exterior
Parking Features Carport, Detached
Garage Spaces 1.0
Fence Rear
Utilities Available Electricity Connected, Telephone
Roof Type Composite Shingle
Building
Lot Description Mountain View
Foundation Full Basement
Water Municipal
Level or Stories Ranch
Finished Basement 90
Structure Type Frame
Construction Status Existing Home
Schools
High Schools Harrison
School District Harrison-2
Others
Special Listing Condition Not Applicable
Read Less
Want to know what your home might be worth? Contact us for a FREE valuation!

Our team is ready to help you sell your home for the highest possible price ASAP



