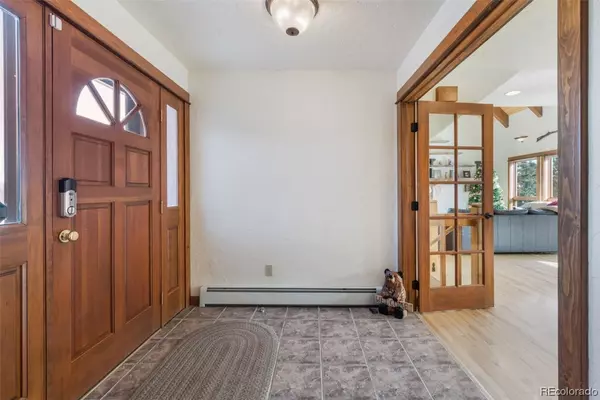$1,093,610
$1,199,000
8.8%For more information regarding the value of a property, please contact us for a free consultation.
31085 Fallen Falcon TRL Oak Creek, CO 80467
3 Beds
3 Baths
3,028 SqFt
Key Details
Sold Price $1,093,610
Property Type Single Family Home
Sub Type Single Family Residence
Listing Status Sold
Purchase Type For Sale
Square Footage 3,028 sqft
Price per Sqft $361
Subdivision Eagles Watch Subd
MLS Listing ID SS8064906
Sold Date 05/10/24
Style Contemporary/ Modern
Bedrooms 3
Full Baths 2
Half Baths 1
Construction Status Resale
HOA Fees $10/ann
Year Built 1995
Annual Tax Amount $4,054
Tax Year 2022
Lot Size 0.890 Acres
Acres 0.89
Property Description
Beautifully designed custom built home in a tranquil mountain setting. From the moment you enter the large foyer and walk thru the french doors into the main living space you will appreciate the quality construction of this timber frame home. The gourmet kitchen features stainless appliances, granite slab counter tops, breakfast bar, cherry wood cabinets and lots of counter space. The dining area is open to the kitchen and living room with access to the deck where you can enjoy the serene mountain setting while grilling, dining, or soaking in the hot tub. Living room features exposed beams, vaulted T&G ceiling, gas fireplace with dry stack stone, and lots of large windows to maximize all that nature has to offer. Off the kitchen there is a huge mud room with plenty of storage and access to the garage. The primary suite encompasses the upper level with a spacious 5-piece bath, large walk-in closet, along with a loft overlooking the living area and a large bonus room with unlimited possibilities. Additional living room on the lower level has a wood burning stove with access to the patio and private backyard that is adjacent to 17 acres of untouched land. An additional 2 bedrooms, full bath, and laundry are also on the lower level. There is an oversized attached 2-car garage with plenty of room for all your outdoor gear, recreational vehicles, and a paved driveway. This property offers plenty of indoor/outdoor living space ideal for entertaining. Perfect property for the outdoor enthusiasts as there is year-round recreation including water sports, hiking, biking, hunting, and a variety of winter activities. This property is conveniently located as you are only 15 minutes to the town of Oak Creek, 30 minutes to Steamboat Springs and an hour to the Vail Valley/I-70 corridor. No detail has been overlooked this home is a must see!
Location
State CO
County Routt
Area Stagecoach
Direction Hwy 131, Cr 14, Cr 16, Cr 212B, Fallen Falcon Trail, 3rd house on the right
Interior
Interior Features Ceiling Fan(s), Entrance Foyer, Five Piece Bathroom, Fireplace, Granite Counters, Tongueand Groove Ceilings, High Ceilings, Kitchen Island, Primary Suite, Open Floorplan, Smoke Free, Utility Sink, Vaulted Ceiling(s), Walk- In Closet(s)
Heating Baseboard, Hot Water, Propane, Radiant, Wood Stove
Flooring Carpet, Tile, Wood
Fireplaces Type Gas, Wood Burning, Wood BurningStove
Furnishings Negotiable
Fireplace Yes
Appliance Dryer, Dishwasher, Gas Range, Microwave, Range, Refrigerator, Washer
Exterior
Parking Features Attached, Garage
Garage Spaces 2.0
Garage Description 2.0
Community Features None
Utilities Available Electricity Available, Propane, Phone Available, Water Available, Sewer Connected
View Y/N Yes
Water Access Desc Public
View Mountain(s), Ski Area
Roof Type Composition
Street Surface Gravel
Total Parking Spaces 2
Building
Entry Level Three Or More
Sewer Connected
Water Public
Architectural Style Contemporary/Modern
Level or Stories Three Or More
Construction Status Resale
Schools
Elementary Schools South Routt
Middle Schools Soroco
High Schools Soroco
Others
HOA Name SPOA
Tax ID R3554807
Read Less
Want to know what your home might be worth? Contact us for a FREE valuation!

Our team is ready to help you sell your home for the highest possible price ASAP

Bought with Steamboat Sotheby's International Realty






