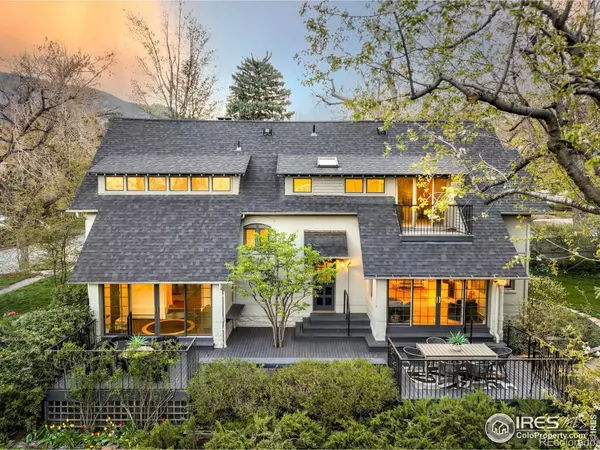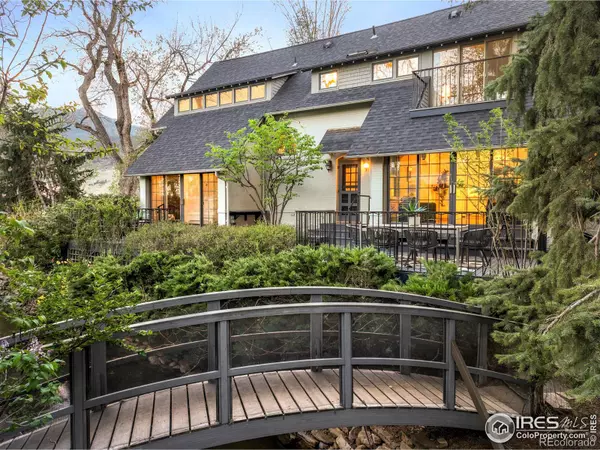$4,750,000
$5,250,000
9.5%For more information regarding the value of a property, please contact us for a free consultation.
603 Spruce ST Boulder, CO 80302
4 Beds
5 Baths
4,597 SqFt
Key Details
Sold Price $4,750,000
Property Type Single Family Home
Sub Type Single Family Residence
Listing Status Sold
Purchase Type For Sale
Square Footage 4,597 sqft
Price per Sqft $1,033
Subdivision Mapleton Hill
MLS Listing ID IR1008698
Sold Date 05/29/24
Style Tudor
Bedrooms 4
Full Baths 1
Half Baths 1
Three Quarter Bath 3
HOA Y/N No
Abv Grd Liv Area 3,723
Originating Board recolorado
Year Built 1892
Annual Tax Amount $18,612
Tax Year 2023
Lot Size 0.390 Acres
Acres 0.39
Property Description
One of the most verdant sanctuaries & coveted locales in all of Boulder, this unparalleled historic Mapleton Hill estate comprised of the main residence and detached carriage house, set on a large .39 acre south-facing corner lot, celebrates a show-stopping 150 feet of Creek Frontage (The Farmers Ditch including water rights) complete with cascading waterfalls weaving through the property and a picturesque Monet-inspired curved bridge captured in our must-see video. The unobstructed Flatiron Views from every level and the downtown location just 2 1/2 blocks to Pearl St, cafes, restaurants, trails encapsulate the essence of what makes Boulder such a sought-after place to live. Mature landscaping frames the historic charm of the exterior as red flagstone leads residents to a spectacular carriage house offering tremendous potential & flexibility. The lush surroundings celebrate this home's seamless indoor-outdoor flow. A spacious deck overlooks Farmer's Ditch Creek, setting a backdrop of serenity for outdoor gatherings. Connected to the home by way of a bridge, the east side of this property is alight with perennial blooms and flowering trees accessible by a pathway lining the creek. Adorned with a vast, healthy lawn and towering trees, this outdoor sanctuary affords resplendence at every turn!
Location
State CO
County Boulder
Zoning RES
Rooms
Basement Partial
Interior
Interior Features Eat-in Kitchen, Five Piece Bath, Kitchen Island, Open Floorplan, Vaulted Ceiling(s), Walk-In Closet(s)
Heating Baseboard
Cooling Air Conditioning-Room
Flooring Wood
Fireplaces Type Dining Room, Living Room
Fireplace N
Appliance Dishwasher, Dryer, Microwave, Oven, Refrigerator, Washer
Laundry In Unit
Exterior
Exterior Feature Balcony
Garage Spaces 2.0
Fence Fenced
Utilities Available Electricity Available, Natural Gas Available
Waterfront Description Stream
View Mountain(s)
Roof Type Composition
Total Parking Spaces 2
Building
Lot Description Corner Lot, Level, Sprinklers In Front
Sewer Public Sewer
Water Public
Level or Stories Two
Structure Type Brick,Wood Siding
Schools
Elementary Schools Whittier E-8
Middle Schools Casey
High Schools Boulder
School District Boulder Valley Re 2
Others
Ownership Individual
Acceptable Financing Cash, Conventional
Listing Terms Cash, Conventional
Read Less
Want to know what your home might be worth? Contact us for a FREE valuation!

Our team is ready to help you sell your home for the highest possible price ASAP

© 2024 METROLIST, INC., DBA RECOLORADO® – All Rights Reserved
6455 S. Yosemite St., Suite 500 Greenwood Village, CO 80111 USA
Bought with milehimodern - Boulder






