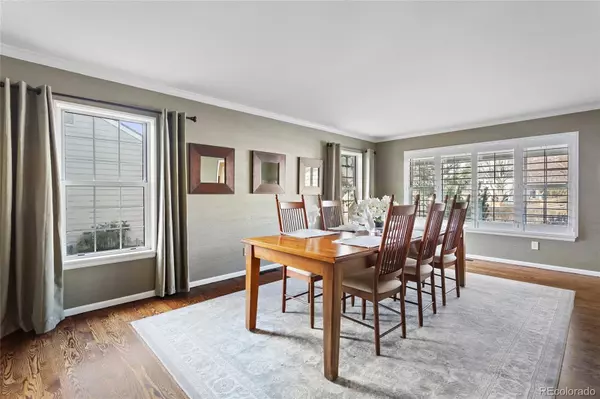$1,072,000
$1,119,000
4.2%For more information regarding the value of a property, please contact us for a free consultation.
6964 E Geddes PL Centennial, CO 80112
4 Beds
4 Baths
3,220 SqFt
Key Details
Sold Price $1,072,000
Property Type Single Family Home
Sub Type Single Family Residence
Listing Status Sold
Purchase Type For Sale
Square Footage 3,220 sqft
Price per Sqft $332
Subdivision Homestead In The Willows
MLS Listing ID 6337345
Sold Date 05/30/24
Style Traditional
Bedrooms 4
Full Baths 1
Half Baths 1
Three Quarter Bath 2
Condo Fees $1,552
HOA Fees $129/ann
HOA Y/N Yes
Abv Grd Liv Area 2,422
Originating Board recolorado
Year Built 1977
Annual Tax Amount $5,149
Tax Year 2022
Lot Size 9,583 Sqft
Acres 0.22
Property Description
**2 - 1 Buydown/ Seller Concession of $21,102 Offered!**Luxurious living awaits you in one of the best locations in Homestead in the Willows. Nestled within a picturesque neighborhood, this 4 bed, 4 bath home seamlessly blends traditional charm with modern elegance. Step through the front door into a meticulously designed interior that exudes warmth and sophistication, with recently refinished hardwood floors, crown molding & plantation shutters throughout. The gourmet kitchen boasts stainless steel appliances and granite countertops. Walls have already been removed, allowing for open concept living at its finest. The adjacent dining room offers a perfect setting for family & holiday meals, while the large kitchen island offers a cozy spot to start your day with a cup of coffee. Don't miss the beautiful, private covered patio, extending your living space outdoors and providing an ideal spot for al fresco dining or enjoying the lush surroundings. Upstairs you will be greeted with recent updates such as all new windows, doors, trim & upgraded bathrooms, both with heated tile floors. The primary suite was expanded and features a generously sized bedroom with ample natural light, a spa-like ensuite 5-piece bathroom and a huge walk-in closet that caters to your every storage need.
Downstairs, the finished basement adds versatility to the property, offering a spacious rec room that can be transformed into a home theater, gym, or additional living space according to your preferences. A non-conforming bedroom & full bathroom on this level adds flexibility to accommodate guests or extended family.
With a seamless blend of classic architecture and contemporary upgrades, this residence offers style and functionality. Location cannot be beaten - steps to award-winning Homestead Elementary, Willow Springs open space, West Middle/Cherry Creek HS bus stop and the neighborhood pool & tennis courts. New furnace (Sept 2022) & new water heater (May 2023).
Location
State CO
County Arapahoe
Rooms
Basement Finished
Interior
Interior Features Ceiling Fan(s), Eat-in Kitchen, Entrance Foyer, Five Piece Bath, Granite Counters, High Speed Internet, Kitchen Island, Open Floorplan, Pantry, Primary Suite, Quartz Counters, Radon Mitigation System, Smoke Free, Utility Sink, Walk-In Closet(s)
Heating Forced Air
Cooling Central Air
Flooring Carpet, Stone, Tile, Wood
Fireplaces Number 1
Fireplaces Type Family Room
Fireplace Y
Appliance Bar Fridge, Convection Oven, Cooktop, Dishwasher, Disposal, Double Oven, Microwave, Water Softener
Exterior
Exterior Feature Private Yard, Rain Gutters
Garage Spaces 2.0
Fence Full
Utilities Available Cable Available, Electricity Connected, Internet Access (Wired), Natural Gas Connected, Phone Available
Roof Type Architecural Shingle
Total Parking Spaces 2
Garage Yes
Building
Lot Description Level, Near Public Transit, Sprinklers In Front, Sprinklers In Rear
Foundation Slab
Sewer Public Sewer
Water Public
Level or Stories Two
Structure Type Brick,Vinyl Siding
Schools
Elementary Schools Homestead
Middle Schools West
High Schools Cherry Creek
School District Cherry Creek 5
Others
Senior Community No
Ownership Individual
Acceptable Financing Cash, Conventional, Jumbo, VA Loan
Listing Terms Cash, Conventional, Jumbo, VA Loan
Special Listing Condition None
Pets Allowed Yes
Read Less
Want to know what your home might be worth? Contact us for a FREE valuation!

Our team is ready to help you sell your home for the highest possible price ASAP

© 2024 METROLIST, INC., DBA RECOLORADO® – All Rights Reserved
6455 S. Yosemite St., Suite 500 Greenwood Village, CO 80111 USA
Bought with RE/MAX ALLIANCE






