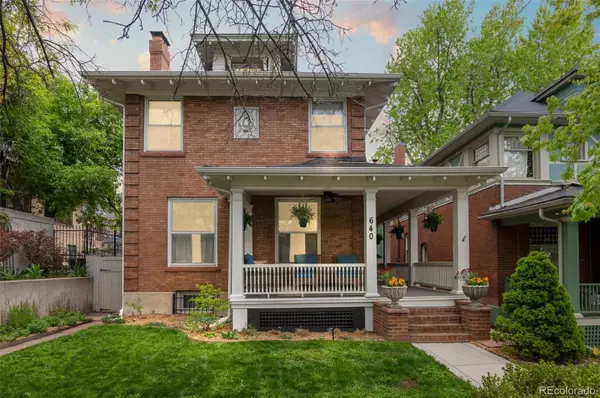$1,107,890
$1,095,000
1.2%For more information regarding the value of a property, please contact us for a free consultation.
640 N Clarkson ST Denver, CO 80218
4 Beds
3 Baths
2,500 SqFt
Key Details
Sold Price $1,107,890
Property Type Single Family Home
Sub Type Single Family Residence
Listing Status Sold
Purchase Type For Sale
Square Footage 2,500 sqft
Price per Sqft $443
Subdivision 7Th Avenue
MLS Listing ID 1940859
Sold Date 06/05/24
Style Denver Square
Bedrooms 4
Full Baths 1
Three Quarter Bath 2
HOA Y/N No
Abv Grd Liv Area 1,680
Originating Board recolorado
Year Built 1903
Annual Tax Amount $4,764
Tax Year 2022
Lot Size 4,791 Sqft
Acres 0.11
Property Description
Nestled in the heart of Capitol Hill, and steps to the prestigous 7th Ave Pkwy, 640 Clarkson epitomizes the timeless allure of Denver Square architecture. From the sidewalk the home sits perched with a stately presence and a grand front porch that awaits you. As you enter the details of the home begin to unfold, from the stained glass windows to the large moldings- you begin to feel the specialness of this home. Revel in the abundance of natural light streaming through the expansive windows, highlighting the extensive molding around each frame. You are greeted by a foyer that leads you to a large living space with a gas insert fireplace that sets the ambiance for intimate gatherings or quiet evenings. Then you are led to the kitchen, with its elegant cabinetry and slab granite counters, seamlessly merges modern convenience with classic charm. The kitchen opens to the dining room, creating a large gathering space. You can also access the back yard from the kitchen/dining area. Upstairs you will find 3 bedrooms on the upper level. The primary bedroom features a rare en suite bathroom, and a walk in closet- both coveted features in historic homes. Descend to the basement to discover a 2-bedroom, 1-bathroom suite with a separate entrance, offering lucrative short-term rental potential. Supplment your mortgage- seller has averaged $30,000 to $40,000 annually with short term rental income. With its prime location, just minutes from Downtown and Cherry Creek, and a myriad of dining and entertainment options within walking distance, this home offers the quintessential Capitol Hill lifestyle. Exeptional value here.
Location
State CO
County Denver
Zoning U-SU-B
Rooms
Basement Finished, Full
Interior
Interior Features Eat-in Kitchen
Heating Forced Air, Natural Gas
Cooling Central Air
Flooring Carpet, Tile, Wood
Fireplaces Number 2
Fireplaces Type Basement, Living Room
Fireplace Y
Appliance Dishwasher, Disposal, Microwave, Oven, Refrigerator
Exterior
Exterior Feature Private Yard
Garage Spaces 2.0
Fence Full
Roof Type Composition
Total Parking Spaces 3
Garage No
Building
Lot Description Level, Sprinklers In Front, Sprinklers In Rear
Sewer Public Sewer
Water Public
Level or Stories Two
Structure Type Brick
Schools
Elementary Schools Dora Moore
Middle Schools Morey
High Schools East
School District Denver 1
Others
Senior Community No
Ownership Individual
Acceptable Financing Cash, Conventional, Jumbo, VA Loan
Listing Terms Cash, Conventional, Jumbo, VA Loan
Special Listing Condition None
Read Less
Want to know what your home might be worth? Contact us for a FREE valuation!

Our team is ready to help you sell your home for the highest possible price ASAP

© 2024 METROLIST, INC., DBA RECOLORADO® – All Rights Reserved
6455 S. Yosemite St., Suite 500 Greenwood Village, CO 80111 USA
Bought with Keller Williams DTC






