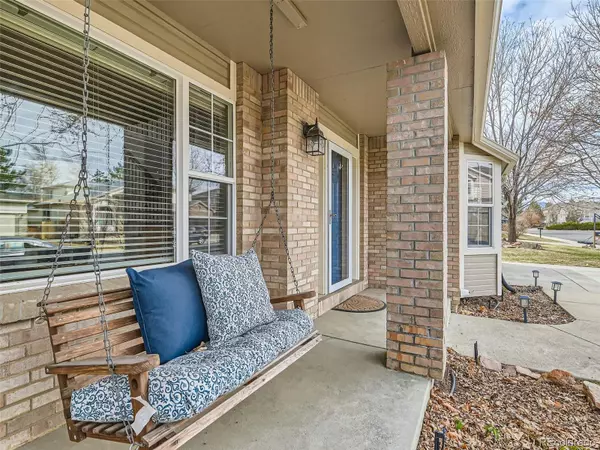$1,150,000
$1,200,000
4.2%For more information regarding the value of a property, please contact us for a free consultation.
734 Peach CT Louisville, CO 80027
6 Beds
5 Baths
3,779 SqFt
Key Details
Sold Price $1,150,000
Property Type Single Family Home
Sub Type Single Family Residence
Listing Status Sold
Purchase Type For Sale
Square Footage 3,779 sqft
Price per Sqft $304
Subdivision Meadows At Coal Creek
MLS Listing ID 6690188
Sold Date 05/31/24
Style Contemporary
Bedrooms 6
Full Baths 4
Half Baths 1
Condo Fees $200
HOA Fees $16/ann
HOA Y/N Yes
Abv Grd Liv Area 2,479
Originating Board recolorado
Year Built 1994
Annual Tax Amount $5,149
Tax Year 2022
Lot Size 6,969 Sqft
Acres 0.16
Property Description
Located on a quiet Cul-de-Sac and just minutes from Historic Downtown Louisville this house has it all! With 6 bedrooms, 5 baths, plus a dedicated office, there is room for the whole family. Entering the house a beautiful 2-story foyer awaits with plenty of natural light. Real hardwood floors extend through the kitchen, formal living room, dining room and main floor office with built-ins. The kitchen includes 42 inch upper cabinets, solid granite countertops, pantry and stainless steel appliances. The family room features a gas fire place, quality built-ins, and vaulted ceiling. Up the beautiful staircase are 4 bedrooms including the primary bedroom which has a vaulted ceiling, remodeled 5-piece en suite, and walk in closet with custom closet system. The basement is amazing with over 1300 sq. ft. finished. Featuring an entertaining area, wet bar, bedroom with an en suite, additional bedroom and additional 3/4 bath. The back yard has been meticulously maintained and offers multiple living spaces and dining spaces, mature trees and plenty of gardening options. Don't forget to check out the neighborhood park just around the corner. Other updates include owned solar, newer water heater, whole house attic fan and garage custom cabinetry. With the quality craftsmanship and amazing location this is one of the good ones.
Location
State CO
County Boulder
Rooms
Basement Finished
Interior
Interior Features Breakfast Nook, Built-in Features, Ceiling Fan(s), Five Piece Bath, Granite Counters, Smoke Free
Heating Forced Air
Cooling Attic Fan, Central Air
Flooring Carpet, Tile, Wood
Fireplaces Number 1
Fireplaces Type Family Room
Fireplace Y
Appliance Disposal, Microwave, Oven, Refrigerator
Exterior
Exterior Feature Garden
Garage Spaces 2.0
Fence Full
Roof Type Composition
Total Parking Spaces 2
Garage Yes
Building
Lot Description Cul-De-Sac, Level, Many Trees, Sprinklers In Front, Sprinklers In Rear
Foundation Slab
Sewer Public Sewer
Water Public
Level or Stories Two
Structure Type Frame
Schools
Elementary Schools Monarch K-8
Middle Schools Monarch K-8
High Schools Monarch
School District Boulder Valley Re 2
Others
Senior Community No
Ownership Individual
Acceptable Financing Cash, Conventional, FHA, Jumbo, VA Loan
Listing Terms Cash, Conventional, FHA, Jumbo, VA Loan
Special Listing Condition None
Read Less
Want to know what your home might be worth? Contact us for a FREE valuation!

Our team is ready to help you sell your home for the highest possible price ASAP

© 2024 METROLIST, INC., DBA RECOLORADO® – All Rights Reserved
6455 S. Yosemite St., Suite 500 Greenwood Village, CO 80111 USA
Bought with RE/MAX of Boulder, Inc






