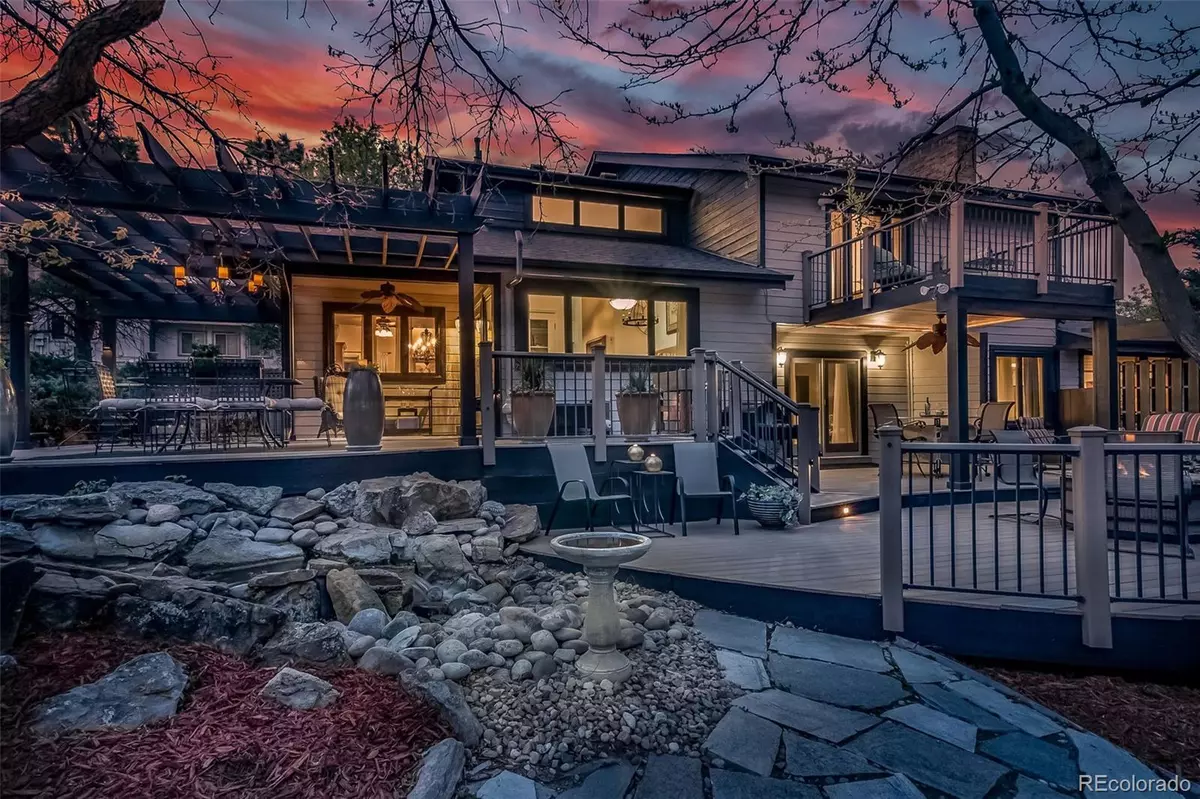$950,000
$924,900
2.7%For more information regarding the value of a property, please contact us for a free consultation.
6421 Lakepoint PL Parker, CO 80134
4 Beds
4 Baths
3,696 SqFt
Key Details
Sold Price $950,000
Property Type Single Family Home
Sub Type Single Family Residence
Listing Status Sold
Purchase Type For Sale
Square Footage 3,696 sqft
Price per Sqft $257
Subdivision The Pinery
MLS Listing ID 5971865
Sold Date 06/10/24
Style Contemporary
Bedrooms 4
Full Baths 4
Condo Fees $33
HOA Fees $2/ann
HOA Y/N Yes
Abv Grd Liv Area 2,993
Originating Board recolorado
Year Built 1984
Annual Tax Amount $4,845
Tax Year 2023
Lot Size 0.510 Acres
Acres 0.51
Property Description
Welcome to your own private Colorado retreat in the prestigious Pinery country club community. This elegant home has been meticulously maintained and renovated from floor to ceiling. As you enter the front door you are instantly impressed with the openness and abundant light that fills the space. This home is large with 4 beds, 4 full baths, a private office with a separate entrance, a great room with a beautiful gas log fireplace, open kitchen perfect for entertaining, formal living and dining rooms inviting for family and friend gatherings. The basement is fully finished with an additional bathroom, wet bar, wine fridge, spacious living / rec room, large laundry area and much more. The upper level offers the stunning primary suite with brand new luxurious spa-like master bathroom including a stand-alone soaking tub, large walk-in shower, double sink vanity and spacious walk-in closet. There is a deck off the master to enjoy the views and privacy with your morning coffee. There are also two additional bedrooms and a full bathroom for guests or children. When you step outside onto the amazing back deck overlooking the spacious ½ acre oasis you are instantly taken to paradise. The huge 2-tiered deck is tranquil and private with lush landscaping, peaceful water feature, lighting, ample space for entertaining guests, or just relaxing in your own private sanctuary. The yard and landscape offer a large park like setting large enough for volleyball or any outdoor activity. This is more than just a yard; it truly feels like you’re at one of the finest 5-star resorts. As for the remodel and renovations the list is long. Hardwood floors through most of the main floor, new carpet throughout the entire home, new windows, new roof, new interior and exterior paint, new sewer line, updated kitchen, new master bathroom, newer / updated deck, new LED can lights, new light fixtures, new whole house fan. And the list goes on. Properties like this don't not come around often.
Location
State CO
County Douglas
Zoning PDU
Rooms
Basement Finished, Partial
Main Level Bedrooms 1
Interior
Interior Features Breakfast Nook, Five Piece Bath, Granite Counters, High Ceilings, High Speed Internet, Kitchen Island, Open Floorplan, Pantry, Primary Suite, Radon Mitigation System, Smoke Free, Walk-In Closet(s)
Heating Forced Air
Cooling Attic Fan, Central Air
Flooring Carpet, Tile, Wood
Fireplaces Number 1
Fireplaces Type Great Room
Fireplace Y
Appliance Dishwasher, Disposal, Dryer, Microwave, Oven, Range, Refrigerator, Washer
Exterior
Exterior Feature Barbecue, Fire Pit, Lighting, Private Yard, Rain Gutters, Water Feature
Parking Features Concrete, Oversized
Garage Spaces 2.0
Fence Partial
View Golf Course, Mountain(s)
Roof Type Composition
Total Parking Spaces 2
Garage Yes
Building
Lot Description Cul-De-Sac, Irrigated, Landscaped, Level, Many Trees, Master Planned, Near Public Transit, Secluded, Sprinklers In Front, Sprinklers In Rear
Foundation Slab
Sewer Public Sewer
Level or Stories Two
Structure Type Frame,Wood Siding
Schools
Elementary Schools Mountain View
Middle Schools Sagewood
High Schools Ponderosa
School District Douglas Re-1
Others
Senior Community No
Ownership Individual
Acceptable Financing Cash, Conventional, Jumbo
Listing Terms Cash, Conventional, Jumbo
Special Listing Condition None
Read Less
Want to know what your home might be worth? Contact us for a FREE valuation!

Our team is ready to help you sell your home for the highest possible price ASAP

© 2024 METROLIST, INC., DBA RECOLORADO® – All Rights Reserved
6455 S. Yosemite St., Suite 500 Greenwood Village, CO 80111 USA
Bought with Berkshire Hathaway HomeServices Colorado, LLC - Highlands Ranch Real Estate






