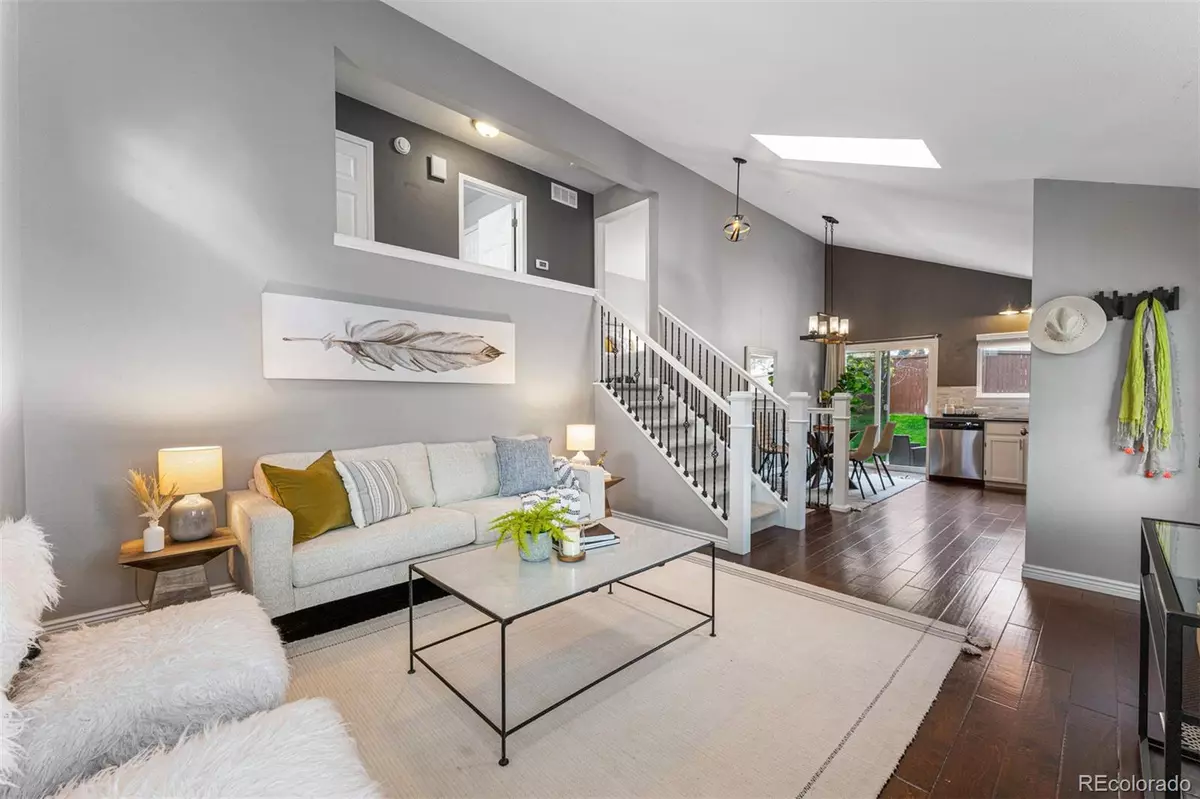$538,000
$525,000
2.5%For more information regarding the value of a property, please contact us for a free consultation.
484 Arden CIR Highlands Ranch, CO 80126
3 Beds
2 Baths
1,280 SqFt
Key Details
Sold Price $538,000
Property Type Single Family Home
Sub Type Single Family Residence
Listing Status Sold
Purchase Type For Sale
Square Footage 1,280 sqft
Price per Sqft $420
Subdivision Highlands Ranch
MLS Listing ID 2822535
Sold Date 06/12/24
Style Contemporary
Bedrooms 3
Three Quarter Bath 2
Condo Fees $165
HOA Fees $55/qua
HOA Y/N Yes
Abv Grd Liv Area 1,280
Originating Board recolorado
Year Built 1986
Annual Tax Amount $3,101
Tax Year 2023
Lot Size 4,356 Sqft
Acres 0.1
Property Description
Lovely three-bedroom, two-bath, single-family home in Highlands Ranch! Inside you're greeted by a welcoming living room and an updated kitchen with stainless steel appliances. The entire lower level is a dedicated primary suite complete with a spacious en suite bathroom, incredible walk-in closet and laundry room with included washer/dryer. Two guest bedrooms are located upstairs, perfect for a home office, gym, or visiting friends/family. Situated on a desirable corner lot, the home features fantastic outdoor space and ample guest parking. For peace of mind, big ticket updates are complete, including a brand-new class 4 shingle roof installed in April 2024, plus a newer water heater (2023) furnace (2018), air-conditioning (2018) , radon mitigation system (2019), and garage door (2022). Located in the heart of Highlands Ranch, you'll enjoy easy access to Kistler Park, several trailheads, and Highlands Ranch Town Center for great shops and restaurants. Welcome home!
Location
State CO
County Douglas
Zoning PDU
Interior
Interior Features Open Floorplan, Radon Mitigation System, Walk-In Closet(s)
Heating Forced Air
Cooling Central Air
Flooring Carpet, Tile, Wood
Fireplace N
Appliance Dishwasher, Disposal, Dryer, Gas Water Heater, Microwave, Range, Refrigerator, Washer
Laundry In Unit
Exterior
Exterior Feature Garden, Private Yard, Rain Gutters
Parking Features 220 Volts, Concrete, Exterior Access Door
Garage Spaces 2.0
Fence Full
Utilities Available Electricity Available, Natural Gas Available
Roof Type Composition
Total Parking Spaces 2
Garage Yes
Building
Lot Description Corner Lot, Landscaped, Sprinklers In Front, Sprinklers In Rear
Foundation Concrete Perimeter
Sewer Public Sewer
Water Public
Level or Stories Tri-Level
Structure Type Frame,Wood Siding
Schools
Elementary Schools Bear Canyon
Middle Schools Mountain Ridge
High Schools Mountain Vista
School District Douglas Re-1
Others
Senior Community No
Ownership Individual
Acceptable Financing 1031 Exchange, Cash, Conventional, FHA, Jumbo
Listing Terms 1031 Exchange, Cash, Conventional, FHA, Jumbo
Special Listing Condition None
Pets Allowed Cats OK, Dogs OK
Read Less
Want to know what your home might be worth? Contact us for a FREE valuation!

Our team is ready to help you sell your home for the highest possible price ASAP

© 2024 METROLIST, INC., DBA RECOLORADO® – All Rights Reserved
6455 S. Yosemite St., Suite 500 Greenwood Village, CO 80111 USA
Bought with KENTWOOD REAL ESTATE DTC, LLC






