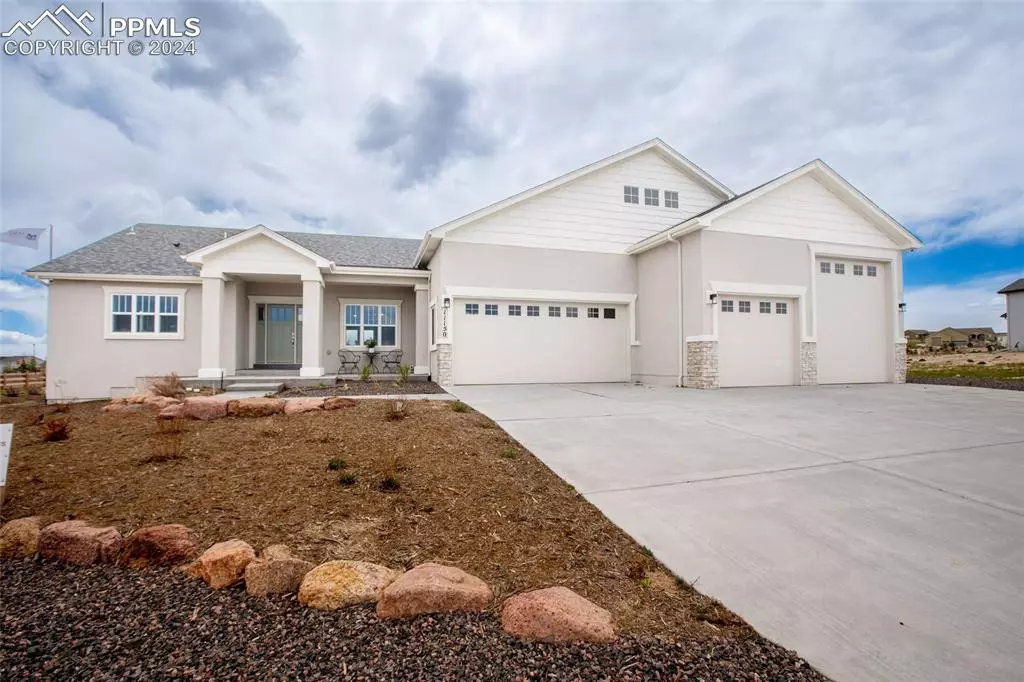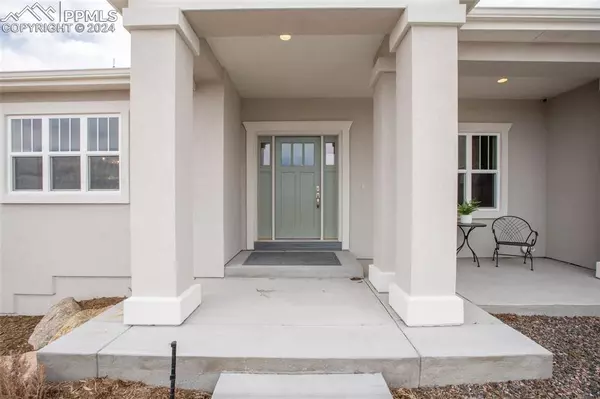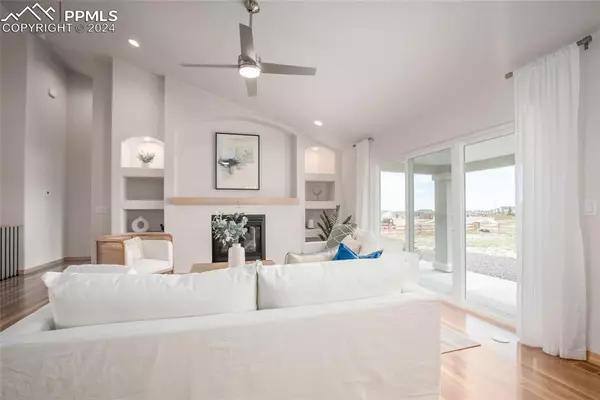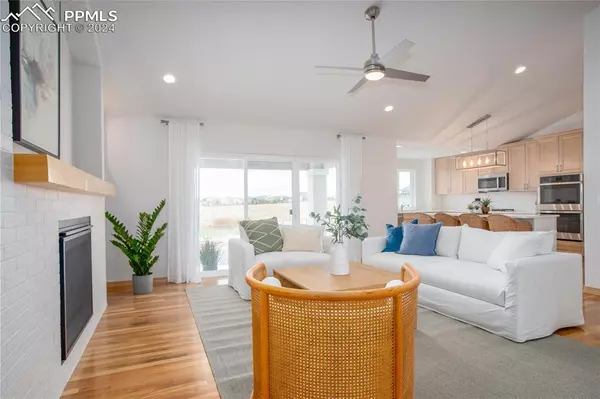$950,000
$950,000
For more information regarding the value of a property, please contact us for a free consultation.
11150 Palmer Peak PL Peyton, CO 80831
5 Beds
5 Baths
4,651 SqFt
Key Details
Sold Price $950,000
Property Type Single Family Home
Sub Type Single Family
Listing Status Sold
Purchase Type For Sale
Square Footage 4,651 sqft
Price per Sqft $204
MLS Listing ID 6854294
Sold Date 06/13/24
Style Ranch
Bedrooms 5
Full Baths 3
Half Baths 2
Construction Status New Construction
HOA Fees $7/ann
HOA Y/N Yes
Year Built 2021
Annual Tax Amount $7,289
Tax Year 2022
Lot Size 1.060 Acres
Property Description
Step into your future oasis nestled within the sought-after Meridian Ranch community! This immaculate new construction residence, formerly a model home, exudes exceptional craftsmanship and upscale design. Set on an expansive 1-acre corner lot bordered by open space, enjoy the serenity, ample space, and sophisticated upgrades this home offers.
Key Features:
Bedrooms/Bathrooms: Revel in the spaciousness of 5 bedrooms and 5 bathrooms, including 3 full baths and 2 half baths, providing abundant accommodation for both family and guests.
Master Suite: Luxuriate in the lavishness of the master bedroom and bathroom retreat, featuring a walk-through shower, expansive vanity, and a graceful freestanding tub.
Garage & RV Parking: Park with ease with a 6-car garage and sizable RV parking, catering to all your automotive and storage requirements.
Living Spaces: The garden-level basement showcases 2 additional bedrooms, a full bath, and a half bath alongside a wet bar and expansive entertaining area. Additional storage options are available in the mechanical room.
Outdoor & Community Features: Embrace the exclusive amenities of the Meridian Ranch community, including a clubhouse, indoor and outdoor pools, a gym, parks, a recreation center, and access to the golf club.
Living in Meridian Ranch: Discover a lifestyle of luxury and convenience in Meridian Ranch. Whether you're honing your golf skills, unwinding by the pool, or exploring the nearby parks, each day presents a new adventure. The community's clubhouse and gym provide spaces for connection and activity, making it the ideal place to call home.
This pristine home, awaiting its inaugural occupants, seamlessly blends luxury, comfort, and community. Whether you're hosting gatherings in the expansive entertaining area, relishing the tranquility of the master suite, or immersing yourself in the myriad of amenities in Meridian Ranch, seize the opportunity before it's gone!
Location
State CO
County El Paso
Area The Estates At Rolling Hills Ranch
Interior
Interior Features 5-Pc Bath, 9Ft + Ceilings, Great Room, Vaulted Ceilings, See Prop Desc Remarks
Cooling Central Air
Flooring Carpet, Ceramic Tile, Tile, Vinyl/Linoleum, Wood
Fireplaces Number 1
Fireplaces Type Gas, Main Level
Laundry Electric Hook-up, Main
Exterior
Parking Features Attached, Tandem
Garage Spaces 6.0
Fence See Prop Desc Remarks
Community Features Club House, Community Center, Dining, Fitness Center, Golf Course, Hiking or Biking Trails, Parks or Open Space, Playground Area, Pool, Shops, See Prop Desc Remarks
Utilities Available Cable Available, Electricity Available, Electricity Connected, Natural Gas Connected, Other, See Prop Desc Remarks
Roof Type Composite Shingle
Building
Lot Description Backs to Open Space, Corner, Cul-de-sac, Meadow, Mountain View, View of Pikes Peak, See Prop Desc Remarks
Foundation Garden Level
Builder Name Majestic Cst Hm
Water Assoc/Distr
Level or Stories Ranch
Finished Basement 95
Structure Type Framed on Lot
New Construction Yes
Construction Status New Construction
Schools
School District Falcon-49
Others
Special Listing Condition Builder Owned
Read Less
Want to know what your home might be worth? Contact us for a FREE valuation!

Our team is ready to help you sell your home for the highest possible price ASAP







