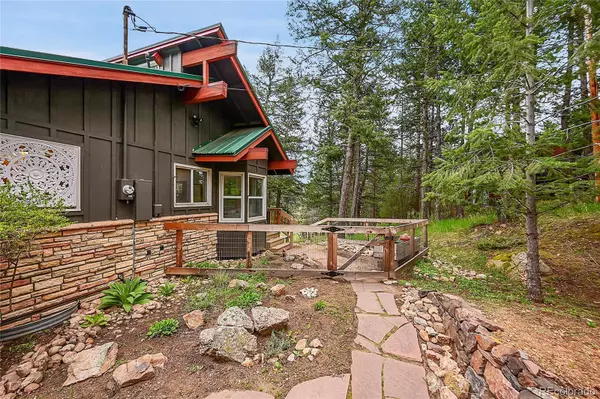$828,000
$818,000
1.2%For more information regarding the value of a property, please contact us for a free consultation.
6596 High DR Morrison, CO 80465
3 Beds
2 Baths
1,888 SqFt
Key Details
Sold Price $828,000
Property Type Single Family Home
Sub Type Single Family Residence
Listing Status Sold
Purchase Type For Sale
Square Footage 1,888 sqft
Price per Sqft $438
Subdivision North Turkey Creek
MLS Listing ID 7384073
Sold Date 06/24/24
Style Mountain Contemporary,Rustic Contemporary
Bedrooms 3
Full Baths 1
Three Quarter Bath 1
HOA Y/N No
Abv Grd Liv Area 952
Originating Board recolorado
Year Built 1974
Annual Tax Amount $3,913
Tax Year 2023
Lot Size 1.140 Acres
Acres 1.14
Property Description
Step into the beautiful world of the Colorado foothills with this captivating three-bed, two-bath home nestled on over one acre of fenced land. This home is a true retreat, with wildlife and farms abundant throughout the neighborhood. Upon entering, you will quickly take in all the fresh updates. Light hardwood flooring covers the main level, seamlessly blending modern elegance with timeless charm. The heart of this home lies in its updated kitchen and living room. Entertain guests on either level in one of the two living areas, each with a gas fireplace, offering warmth and ambiance. On the lower level, discover the primary bedroom, with a custom walk-in closet and en-suite bathroom. Find the newly added laundry room on the same level as the primary bedroom, adding convenience to your daily routine. Find two more bedrooms and a full bathroom on the main level. These bedrooms offer versatility, perfect for family members, guests, or a home office. Step outside the backdoor on either level to your own private oasis. The large upper deck is freshly painted, and exterior stairs go down to an even bigger and newer composite deck. A newly installed garage door and front entry door enhance curb appeal, insulation, and security. The expansive fenced yard offers endless possibilities for outdoor enjoyment, growing your own food, and housing pets. This home combines form and function with a new boiler and hot water system, ensuring year-round comfort. Also, a new well pump and constant pressure switch were installed recently. Only a 35-minute drive to Downtown Denver and 15 minutes to Evergreen Lake or Red Rocks Amphitheater. You will truly be spoiled living in the foothills with this short commute to city amenities.
Location
State CO
County Jefferson
Zoning A-2
Rooms
Basement Finished, Full
Main Level Bedrooms 2
Interior
Interior Features Ceiling Fan(s), High Ceilings, Open Floorplan, Pantry, Primary Suite, Radon Mitigation System
Heating Baseboard, Hot Water, Natural Gas
Cooling None
Flooring Tile, Vinyl, Wood
Fireplaces Type Basement, Gas, Living Room
Fireplace N
Appliance Convection Oven, Dishwasher, Disposal, Dryer, Oven, Range, Range Hood, Refrigerator
Exterior
Exterior Feature Private Yard
Parking Features Asphalt
Garage Spaces 2.0
Fence Full
Utilities Available Electricity Connected, Natural Gas Connected
View Meadow, Mountain(s)
Roof Type Metal
Total Parking Spaces 2
Garage Yes
Building
Lot Description Foothills, Meadow, Mountainous
Foundation Slab
Sewer Septic Tank
Water Well
Level or Stories One
Structure Type Frame,Wood Siding
Schools
Elementary Schools Marshdale
Middle Schools West Jefferson
High Schools Conifer
School District Jefferson County R-1
Others
Senior Community No
Ownership Individual
Acceptable Financing Cash, Conventional
Listing Terms Cash, Conventional
Special Listing Condition None
Read Less
Want to know what your home might be worth? Contact us for a FREE valuation!

Our team is ready to help you sell your home for the highest possible price ASAP

© 2024 METROLIST, INC., DBA RECOLORADO® – All Rights Reserved
6455 S. Yosemite St., Suite 500 Greenwood Village, CO 80111 USA
Bought with Coldwell Banker Global Luxury Denver






