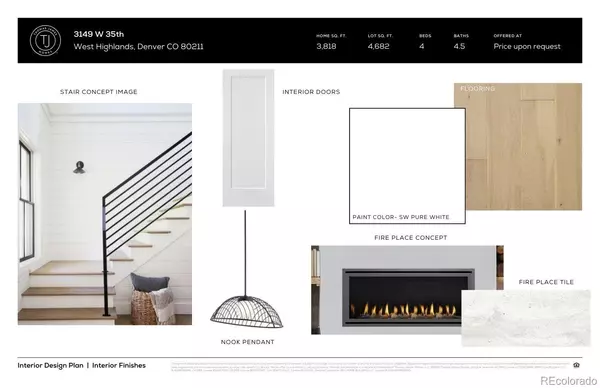$1,625,000
$1,695,000
4.1%For more information regarding the value of a property, please contact us for a free consultation.
3149 W 35th AVE Denver, CO 80211
4 Beds
5 Baths
3,689 SqFt
Key Details
Sold Price $1,625,000
Property Type Single Family Home
Sub Type Single Family Residence
Listing Status Sold
Purchase Type For Sale
Square Footage 3,689 sqft
Price per Sqft $440
Subdivision West Highland
MLS Listing ID 4345496
Sold Date 06/28/24
Style Contemporary
Bedrooms 4
Full Baths 3
Half Baths 1
Three Quarter Bath 1
HOA Y/N No
Abv Grd Liv Area 2,621
Originating Board recolorado
Year Built 2024
Annual Tax Amount $2,272
Tax Year 2023
Lot Size 4,791 Sqft
Acres 0.11
Property Description
Ideally located in the heart of West Highlands, this Thomas James Home boasts four generously sized bedrooms and five elegant bathrooms. With a subdued exterior color scheme that complements its ideal, walkable setting, the property offers a retreat that balances warmth and elegance. Its open-concept kitchen, equipped with enviable appliances, flows into a grand room that serves as the heart of the home. Ample windows fill the space with natural light, enhancing the meticulously designed interiors. The primary suite is a true oasis, featuring a spacious bedroom, a spa-like bathroom, and two large walk-in closets. The additional bedrooms offer comfort and privacy, each thoughtfully designed with unique touches and adjacent bathrooms, ensuring a personal retreat for family and guests alike. The basement offers additional living space and media/game room, perfect for entertaining guests. The thoughtful selection of finishes, from the sophisticated cabinetry to the luxurious bathroom fixtures, underscores a commitment to quality and style. This prime location combines the tranquility of a tree-lined residential street with the adjacent convenience of city living, all just
moments away from all that downtown Denver has to offer!
Location
State CO
County Denver
Rooms
Basement Daylight, Finished, Sump Pump, Unfinished
Interior
Interior Features Breakfast Nook, Eat-in Kitchen, Five Piece Bath, High Ceilings, Kitchen Island, Open Floorplan, Primary Suite, Quartz Counters, Radon Mitigation System, Smart Lights, Smart Thermostat, Smoke Free, Walk-In Closet(s), Wired for Data
Heating Forced Air
Cooling Central Air
Flooring Carpet, Tile, Wood
Fireplaces Number 1
Fireplaces Type Gas, Living Room
Fireplace Y
Appliance Cooktop, Dishwasher, Disposal, Microwave, Range, Range Hood, Refrigerator, Sump Pump, Tankless Water Heater
Exterior
Exterior Feature Gas Valve, Lighting, Private Yard, Smart Irrigation
Parking Features 220 Volts, Concrete, Finished, Lighted
Garage Spaces 2.0
Fence Partial
Utilities Available Cable Available, Electricity Available, Electricity Connected, Natural Gas Connected
Roof Type Composition
Total Parking Spaces 2
Garage No
Building
Lot Description Landscaped, Level, Sprinklers In Front, Sprinklers In Rear
Foundation Concrete Perimeter
Sewer Public Sewer
Water Public
Level or Stories Two
Structure Type Cement Siding,Frame
Schools
Elementary Schools Edison
Middle Schools Strive Federal
High Schools North
School District Denver 1
Others
Senior Community No
Ownership Builder
Acceptable Financing Cash, Conventional, Jumbo, VA Loan
Listing Terms Cash, Conventional, Jumbo, VA Loan
Special Listing Condition None
Read Less
Want to know what your home might be worth? Contact us for a FREE valuation!

Our team is ready to help you sell your home for the highest possible price ASAP

© 2024 METROLIST, INC., DBA RECOLORADO® – All Rights Reserved
6455 S. Yosemite St., Suite 500 Greenwood Village, CO 80111 USA
Bought with LIV Sotheby's International Realty






