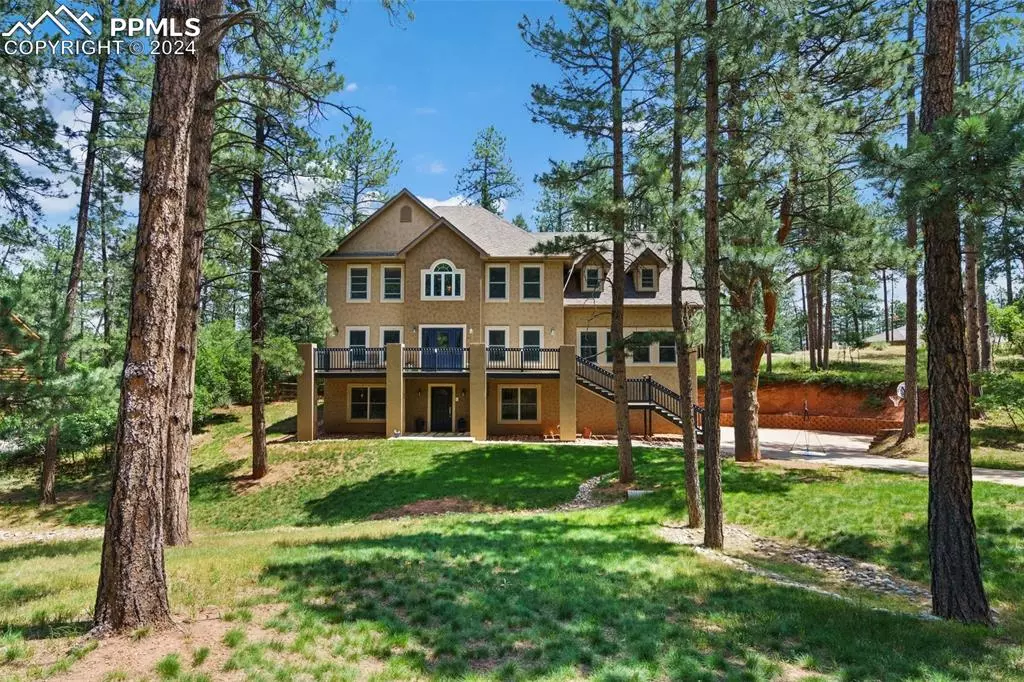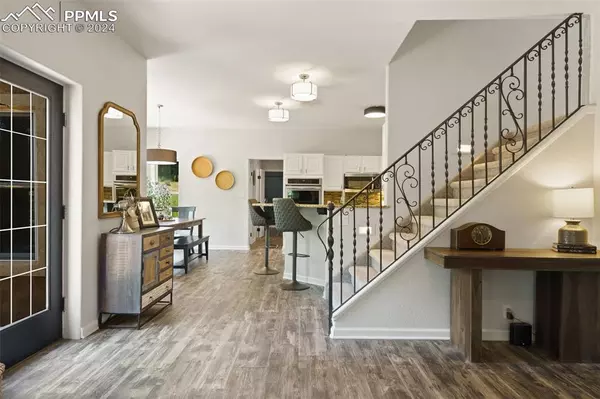$887,000
$899,900
1.4%For more information regarding the value of a property, please contact us for a free consultation.
8100 Bannock DR Larkspur, CO 80118
5 Beds
4 Baths
4,725 SqFt
Key Details
Sold Price $887,000
Property Type Single Family Home
Sub Type Single Family
Listing Status Sold
Purchase Type For Sale
Square Footage 4,725 sqft
Price per Sqft $187
MLS Listing ID 2135723
Sold Date 06/26/24
Style 2 Story
Bedrooms 5
Full Baths 2
Half Baths 1
Three Quarter Bath 1
Construction Status Existing Home
HOA Y/N No
Year Built 1998
Annual Tax Amount $4,753
Tax Year 2022
Lot Size 1.018 Acres
Property Description
This is an amazing 5 bedroom/4 bath home situated on about an acre of pristine treed land that offers beauty and privacy. The home boasts pride of ownership from top to bottom from the time you enter! With plenty of natural light, the main floor has large windows and gorgeous luxury vinyl and tile throughout. On this level you will enjoy 2 large gathering rooms, an eat-in kitchen and separate dining room, which makes this space great for entertaining. The kitchen has beautiful granite countertops, stainless, steel appliances, gas cooktop, and double ovens. The walkout basement offers an additional family room, wet bar, and a perfect junior suite with a stylish remodeled bathroom. There are 4 additional bedrooms upstairs with an exceptional primary bedroom retreat complete with a fireplace, sitting area, walk-in closet, and spa-like en suite bathroom. The oversized 3 car garage is tucked away on the side of the house, and the large yard is perfect for RV storage. Situated in the desirable Perry Park neighborhood, the location is perfect, complete with acres of open space and close access to hiking and biking trails. Sandstone Ranch trail is less than 5 minutes away. Conveniently located between Denver and Colorado Springs, you are less than 30 minutes away from all the amenities of bigger cities but get to enjoy the peace, solitude, wildlife, and scenic beauty of living in the foothills.
Location
State CO
County Douglas
Area Perry Park
Interior
Interior Features 5-Pc Bath, 6-Panel Doors, 9Ft + Ceilings, Crown Molding, Great Room
Cooling Attic Fan, Ceiling Fan(s)
Flooring Carpet, Ceramic Tile, Tile, Luxury Vinyl
Fireplaces Number 1
Fireplaces Type Basement, Gas, Main Level, Three, Upper Level
Laundry Electric Hook-up, Main
Exterior
Parking Features Attached
Garage Spaces 3.0
Fence Rear
Community Features Hiking or Biking Trails, Lake/Pond
Utilities Available Cable Available, Electricity Connected, Telephone
Roof Type Composite Shingle
Building
Lot Description Foothill, Level, Trees/Woods
Foundation Full Basement
Water Assoc/Distr
Level or Stories 2 Story
Finished Basement 95
Structure Type Frame
Construction Status Existing Home
Schools
Middle Schools Castle Rock
High Schools Castle View
School District Douglas Re1
Others
Special Listing Condition Not Applicable
Read Less
Want to know what your home might be worth? Contact us for a FREE valuation!

Our team is ready to help you sell your home for the highest possible price ASAP







