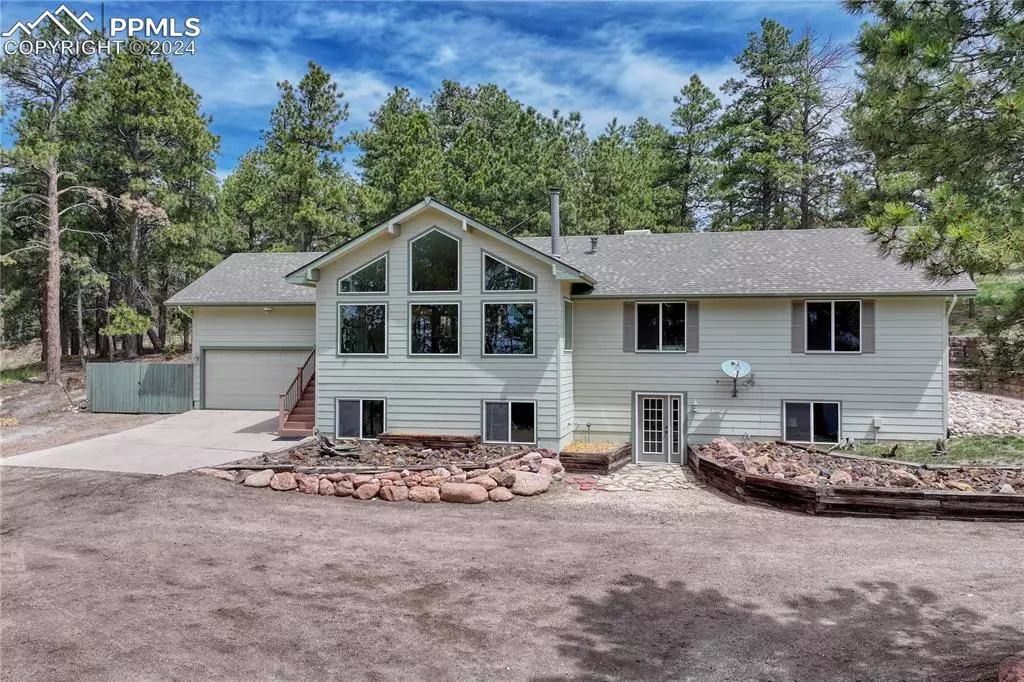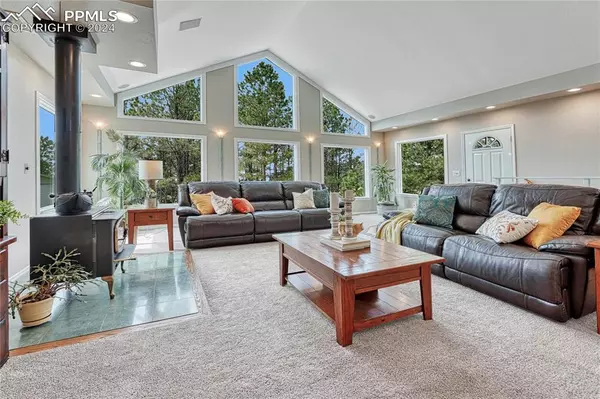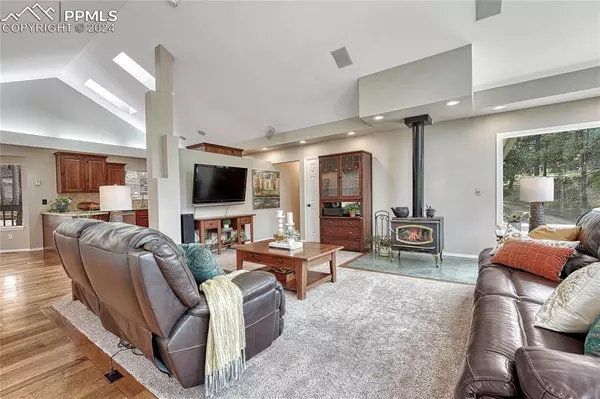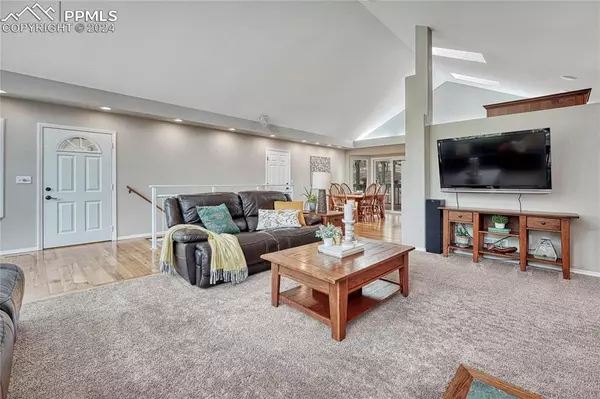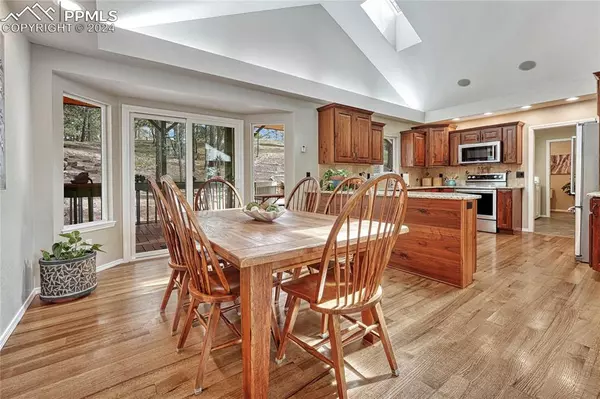$899,000
$879,000
2.3%For more information regarding the value of a property, please contact us for a free consultation.
18660 Steeplechase DR Peyton, CO 80831
5 Beds
4 Baths
3,648 SqFt
Key Details
Sold Price $899,000
Property Type Single Family Home
Sub Type Single Family
Listing Status Sold
Purchase Type For Sale
Square Footage 3,648 sqft
Price per Sqft $246
MLS Listing ID 8923182
Sold Date 07/12/24
Style Ranch
Bedrooms 5
Full Baths 3
Three Quarter Bath 1
Construction Status Existing Home
HOA Y/N No
Year Built 1994
Annual Tax Amount $1,768
Tax Year 2023
Lot Size 5.000 Acres
Property Description
Serenity in the trees in beautiful Peyton Pines! This property has a place for everything! Beautifully updated custom rancher on 5 acre horse-zoned property w/RV garage & 3 stall barn! Hardie siding, NEW roof, NEW ML windows, NEW interior paint. Beautiful light & views from soaring cathedral wall of windows in Great Room. Open floor plan. Gorgeous wood floors thru the Entry, DR, & Kitchen. Wood-burning stove w/marble tile base. The bay DR walks out to a lg covered composite deck & expanded patio w/firepit. Updated Kitchen w/skylights, soft-close walnut cabinets w/crown molding & granite countertops, built-in spice rack. KitchenAid SS Appl incl smooth top range/convection oven, built-in microwave/convection oven, dishwasher, & side by side refrigerator. ML Laundry Rm w/tile floor & pantry. ML Full Bathroom has a tiled tub/shower. ML Vaulted Primary Owner’s Suite offers walk-in closet & updated 5pc Spa Bathroom w/claw foot tub, bidet, & tiled shower w/built-in seat, dual shower heads. ML BR2 (being used as an office). Lg walkout Bsmt offers Fam Rm, Gym, 3BRs & 2 Baths. Bsmt BR3 (secondary suite) has a walk-in closet & Full Bathroom w/hall access. 2 more BRs (1 w/walk-in closet) share a Shower Bathroom w/tiled glass block shower. Oversized attached 2 car garage. Whole house fan, attic fan, humidifier. Indoor/outdoor surround sound w/speakers throughout. Well and upgraded septic. This pristine treed property features a fenced dog run, 75’x140’ open horse arena, 3-stall 30’x40’ barn w/12ft door & concrete floor. Off the circular drive is a 36’x42’ separate building that includes a heated garage/shop w/hot water dog wash plus a RV garage w/14x14 door, water and 30/50 amp elec service. Minutes to Homestead Ranch Park, w/horseback riding trails, a pond & playground. Easy commute to Falcon and Powers Corridor for shopping & restaurants. This amazing home offers privacy, beauty, & peaceful living away from the city w/all the amenities you need nearby.
Location
State CO
County El Paso
Area Peyton Pines
Interior
Interior Features 5-Pc Bath, 9Ft + Ceilings, Great Room, Skylight (s), Vaulted Ceilings
Cooling Attic Fan, Evaporative Cooling
Flooring Carpet, Tile, Wood
Fireplaces Number 1
Fireplaces Type Main Level, Wood Burning Stove
Laundry Electric Hook-up, Main
Exterior
Parking Features Attached, Detached
Garage Spaces 10.0
Utilities Available Electricity Connected, Propane
Roof Type Composite Shingle
Building
Lot Description Rural, Sloping, Trees/Woods
Foundation Walk Out
Water Well
Level or Stories Ranch
Finished Basement 97
Structure Type Frame
Construction Status Existing Home
Schools
School District Peyton 23Jt
Others
Special Listing Condition Not Applicable
Read Less
Want to know what your home might be worth? Contact us for a FREE valuation!

Our team is ready to help you sell your home for the highest possible price ASAP



