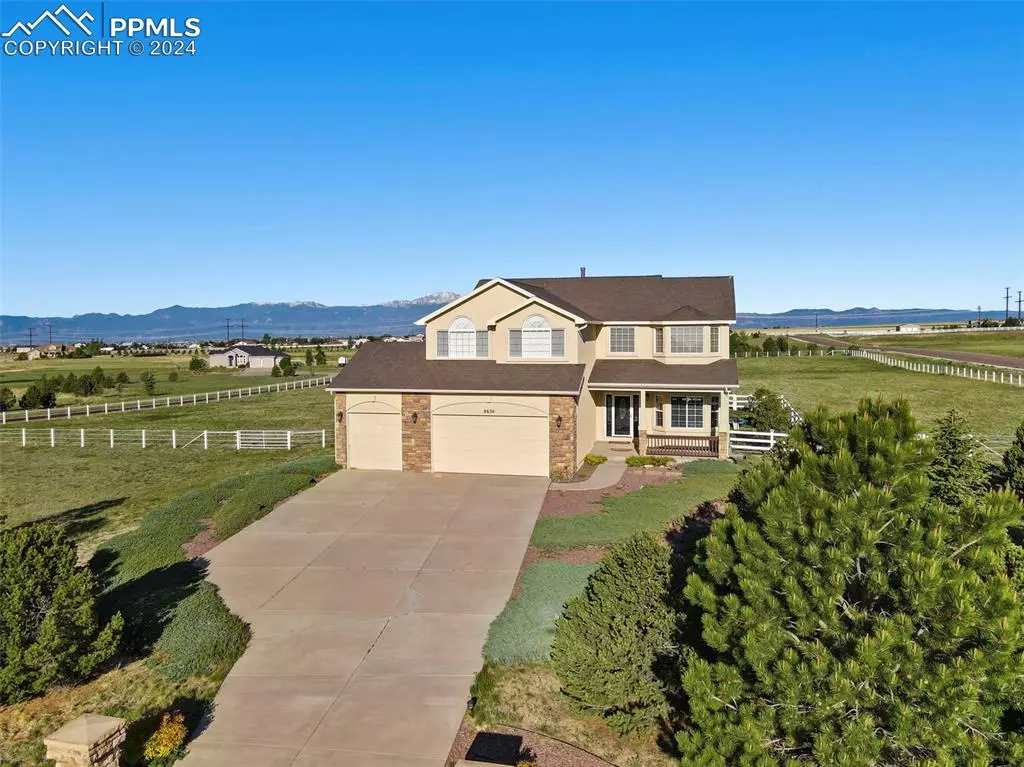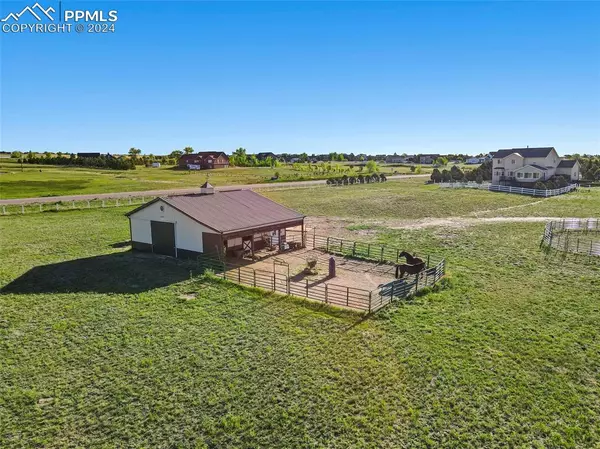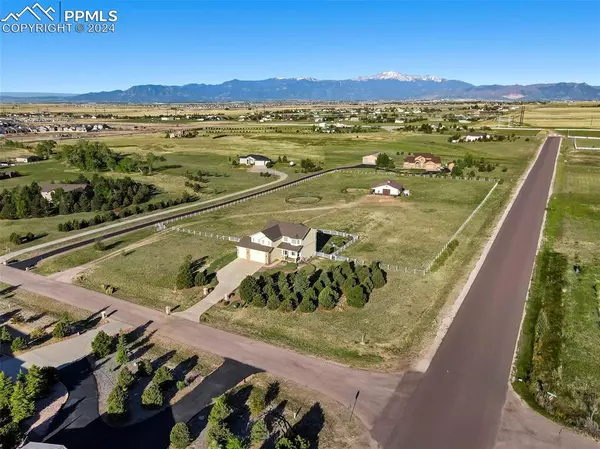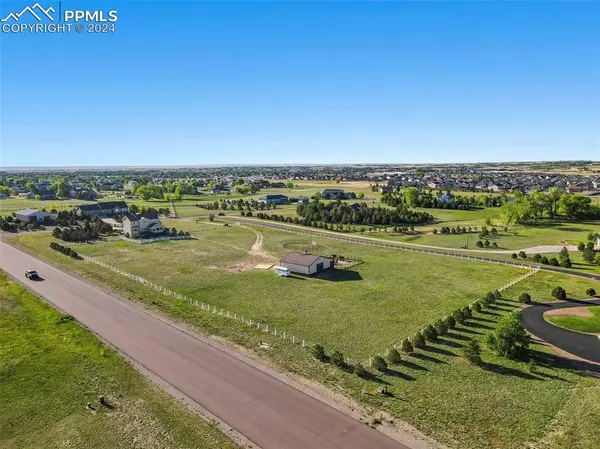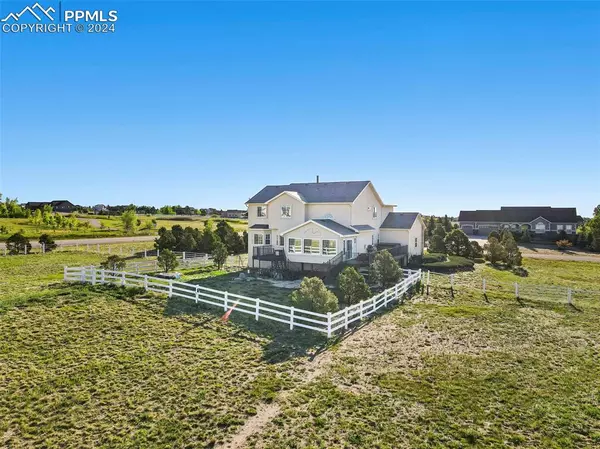$899,000
$899,000
For more information regarding the value of a property, please contact us for a free consultation.
8630 Velvet Antler WAY Peyton, CO 80831
5 Beds
4 Baths
3,817 SqFt
Key Details
Sold Price $899,000
Property Type Single Family Home
Sub Type Single Family
Listing Status Sold
Purchase Type For Sale
Square Footage 3,817 sqft
Price per Sqft $235
MLS Listing ID 1239976
Sold Date 07/18/24
Style 3 Story
Bedrooms 5
Full Baths 3
Half Baths 1
Construction Status Existing Home
HOA Fees $8/ann
HOA Y/N Yes
Year Built 2001
Annual Tax Amount $2,523
Tax Year 2022
Lot Size 5.000 Acres
Property Description
Experience the epitome of Colorado living in this beautifully re-mastered 5-acre horse property with breathtaking Pikes Peak views, just 10 minutes from Colorado Springs. Conveniently located within 5 minutes of shopping and dining, this exceptional residence offers a perfect blend of luxury, comfort, and functionality.
Featuring 5 bedrooms and 4 bathrooms, this home exudes elegance and charm at every turn. Step inside to discover soaring ceilings, an abundance of natural light, and a main-level office perfect for remote work or study, made easier with Fiber Internet. The insulated sunroom provides a tranquil space to enjoy the beauty of the outdoors year-round.
No detail has been overlooked in this meticulously maintained property. Upgrades abound, including F-Wave hail and wind-resistant roofing, upgraded windows, remote-controlled window blinds, shutters, weather-resistant composite decking, and a central vacuum system. The property is fully fenced with poly-coated horse fencing and vinyl posts, ensuring privacy and security.
The kitchen features newer stainless steel appliances, Corian countertops, beautiful bay windows, and waterproof wide plank CoreTec flooring. With a formal dining room, two living rooms, a family room, and ample outdoor space, there's plenty of room to entertain and relax.
The two-stall horse barn, measuring 36' x 36', is a versatile space with water, electricity, and an insulated tack room. Perfect for equestrian enthusiasts or hobbyists, the barn could easily be converted into a workshop or studio.
After a long day, unwind in the hot tub and marvel at the stars overhead while enjoying stunning mountain views and the occasional visit from antelope.
Don't miss this rare opportunity to own a piece of Colorado paradise. Schedule your showing today and prepare to be impressed by all that this extraordinary property has to offer.
Location
State CO
County El Paso
Area The Meadows
Interior
Interior Features 9Ft + Ceilings, French Doors, Vaulted Ceilings
Cooling Ceiling Fan(s), Central Air
Flooring Carpet, Ceramic Tile, Luxury Vinyl
Fireplaces Number 1
Fireplaces Type Gas, Main Level
Laundry Electric Hook-up, Main
Exterior
Parking Features Attached
Garage Spaces 3.0
Fence Rear
Utilities Available Cable Available, Electricity Connected, Natural Gas Connected, Telephone
Roof Type Composite Shingle
Building
Lot Description 360-degree View, Level, Mountain View, Trees/Woods, View of Pikes Peak
Foundation Full Basement, Garden Level, Slab
Water Well
Level or Stories 3 Story
Finished Basement 84
Structure Type Framed on Lot,Frame
Construction Status Existing Home
Schools
School District Falcon-49
Others
Special Listing Condition Not Applicable
Read Less
Want to know what your home might be worth? Contact us for a FREE valuation!

Our team is ready to help you sell your home for the highest possible price ASAP



