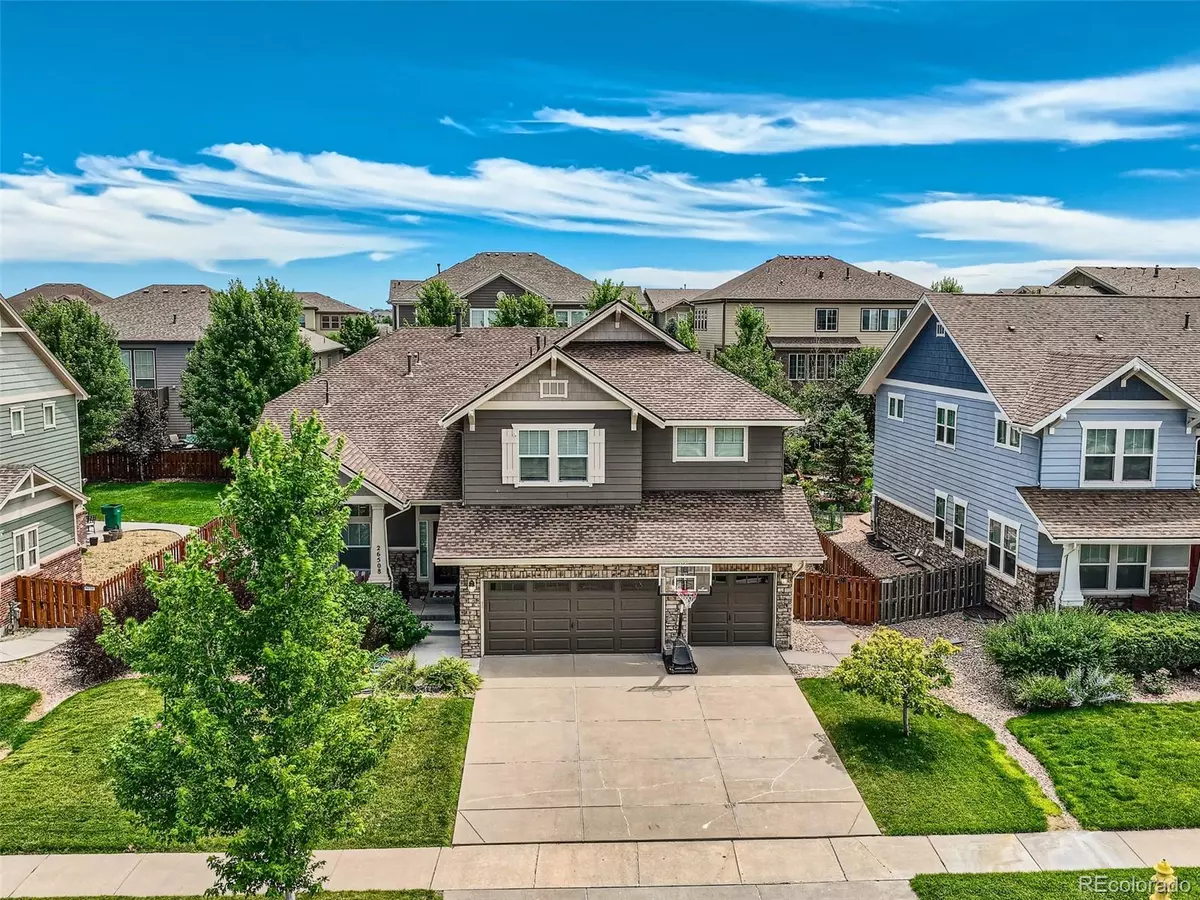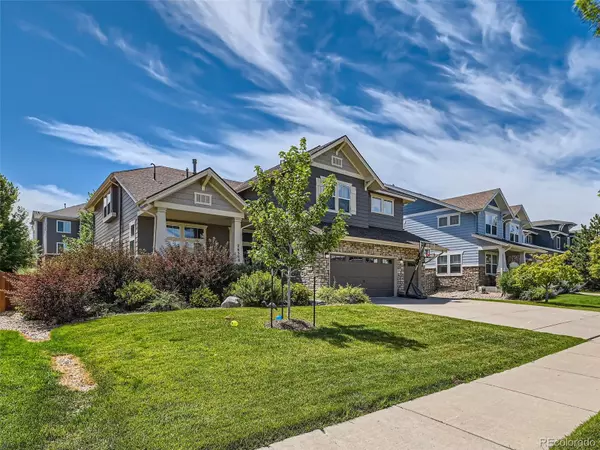$849,000
$849,000
For more information regarding the value of a property, please contact us for a free consultation.
26508 E Walker DR Aurora, CO 80016
4 Beds
4 Baths
3,448 SqFt
Key Details
Sold Price $849,000
Property Type Single Family Home
Sub Type Single Family Residence
Listing Status Sold
Purchase Type For Sale
Square Footage 3,448 sqft
Price per Sqft $246
Subdivision Beacon Point
MLS Listing ID 6229837
Sold Date 07/19/24
Style Traditional
Bedrooms 4
Full Baths 2
Half Baths 1
Three Quarter Bath 1
Condo Fees $200
HOA Fees $66/qua
HOA Y/N Yes
Abv Grd Liv Area 3,448
Originating Board recolorado
Year Built 2008
Annual Tax Amount $5,405
Tax Year 2022
Lot Size 10,454 Sqft
Acres 0.24
Property Description
Welcome to this Magnificent Beacon Point 4 Bedroom, 4 Bath Home. As you walk through the front door, you are greeted with a gently curving staircase & hardwood floors. Just a glimpse of the beauty awaiting you with the rest of the home. With vaulted ceilings and a cozy fireplace in the large family room, this home offers a warm and inviting atmosphere. The large kitchen boasts granite countertops, a double oven, and an island, making it ideal for cooking and entertaining. Office is also well sized for a comfortable working environment. Additional amenities on the first floor include a living room, Sunroom, laundry room & 3 car garage! Primary bedroom boasts an large ensuite 5 piece bath, walk in closets, vaulted ceilings and fireplace. With a secondary bedroom featuring a private bathroom, this home is perfect for guests or family members. Two other nice sized secondary bedrooms share a hallway bathroom. Outside, you'll find an oversize backyard with gardens and a patio, perfect for enjoying the Colorado sunshine. Large, unfinished 1,812 sq. foot basement, just waiting for you to plan your ultimate basement layout. Community offers a lavish pool, tennis courts, trails, park, fitness center & clubhouse. Located near shopping and entertainment at Southlands and within the Cherry Creek School District, this home offers grand style, comfort and convenience. This home has everything you have been looking for! Don't miss out on the opportunity to make this beautiful house your new home!
Location
State CO
County Arapahoe
Rooms
Basement Bath/Stubbed, Daylight, Full, Sump Pump, Unfinished
Interior
Interior Features Ceiling Fan(s), Eat-in Kitchen, Entrance Foyer, Five Piece Bath, High Ceilings, Kitchen Island, Open Floorplan, Pantry, Primary Suite, Radon Mitigation System, Stone Counters, Vaulted Ceiling(s), Walk-In Closet(s)
Heating Forced Air
Cooling Central Air
Flooring Carpet, Wood
Fireplaces Number 2
Fireplaces Type Gas, Living Room, Primary Bedroom
Fireplace Y
Appliance Cooktop, Dishwasher, Disposal, Double Oven, Microwave, Refrigerator
Exterior
Exterior Feature Garden, Rain Gutters
Parking Features Exterior Access Door
Garage Spaces 3.0
Roof Type Composition
Total Parking Spaces 3
Garage Yes
Building
Lot Description Level
Sewer Public Sewer
Water Public
Level or Stories Two
Structure Type Frame
Schools
Elementary Schools Pine Ridge
Middle Schools Infinity
High Schools Cherokee Trail
School District Cherry Creek 5
Others
Senior Community No
Ownership Individual
Acceptable Financing Cash, Conventional, FHA, Jumbo, VA Loan
Listing Terms Cash, Conventional, FHA, Jumbo, VA Loan
Special Listing Condition None
Read Less
Want to know what your home might be worth? Contact us for a FREE valuation!

Our team is ready to help you sell your home for the highest possible price ASAP

© 2024 METROLIST, INC., DBA RECOLORADO® – All Rights Reserved
6455 S. Yosemite St., Suite 500 Greenwood Village, CO 80111 USA
Bought with Orchard Brokerage LLC






