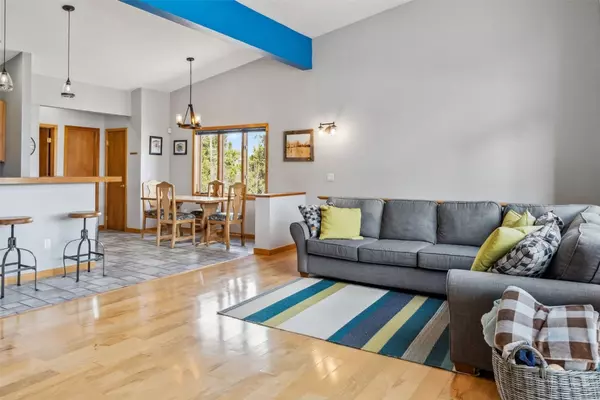$1,058,000
$1,145,000
7.6%For more information regarding the value of a property, please contact us for a free consultation.
4 Alpine DR #C F R I S C O, CO 80443
3 Beds
2 Baths
1,444 SqFt
Key Details
Sold Price $1,058,000
Property Type Townhouse
Sub Type Townhouse
Listing Status Sold
Purchase Type For Sale
Square Footage 1,444 sqft
Price per Sqft $732
Subdivision Alpine Townhomes
MLS Listing ID S1049216
Sold Date 07/31/24
Bedrooms 3
Full Baths 2
Construction Status Resale
HOA Fees $100/ann
Year Built 1980
Annual Tax Amount $3,515
Tax Year 2023
Lot Size 1,707 Sqft
Acres 0.0392
Property Description
Spacious and light filled 3 bedroom end-unit townhome on the quiet side of town, just a half mile from Frisco's Main Street!
This peaceful south-facing home enjoys great views of Mount Royal from the large front deck and huge living room windows.
2 car garage, additional dedicated outdoor parking space, plus a shed out back means there's plenty of room for all your tools & toys.
Low HOA fee covers snow and trash removal to make life easier.
Conveniently located just 11 minutes to Copper and 15 minutes to Breck!
Close to trails, the White River National Forest, and Eagles Nest Wilderness.
Frisco offers a plethora of dining, entertainment, and recreational opportunities. Enjoy boating on the lake, summer music in the park, and proximity to the worlds greatest winter sports destinations. Main Street Frisco has great coffeeshops, bars, restaurants, fine dining, a concert hall, and year round events.
Here's your chance to own one of the most affordable 3 bedroom properties in town.
Location
State CO
County Summit
Area Frisco
Direction From I70 Take exit 201 toward Frisco/Breckenridge Turn south onto W Main St Turn left at the 1st cross street onto Forest Dr Turn right onto Alpine Dr Destination will be on the left 0.3 mi 4C Alpine Dr Frisco, CO 80443
Rooms
Basement Finished
Interior
Interior Features Fireplace, Cable T V, Utility Room
Heating Baseboard, Radiant Floor, Radiant
Flooring Carpet, Luxury Vinyl, Luxury Vinyl Tile, Tile, Wood
Fireplaces Type Wood Burning
Furnishings Negotiable
Fireplace Yes
Appliance Dishwasher, Electric Range, Disposal, Microwave Hood Fan, Microwave, Refrigerator, Dryer, Washer
Laundry In Unit
Exterior
Parking Features Garage
Garage Spaces 2.0
Garage Description 2.0
Utilities Available Electricity Available, Sewer Available, Water Available, Cable Available, Sewer Connected
View Y/N Yes
Water Access Desc Public
View Mountain(s)
Roof Type Asphalt
Street Surface Paved
Building
Lot Description City Lot
Entry Level Two
Foundation Poured
Sewer Connected, Public Sewer
Water Public
Level or Stories Two
Construction Status Resale
Others
Pets Allowed Yes
Tax ID 1101216
Pets Allowed Yes
Read Less
Want to know what your home might be worth? Contact us for a FREE valuation!

Our team is ready to help you sell your home for the highest possible price ASAP

Bought with The Gongloff Group






