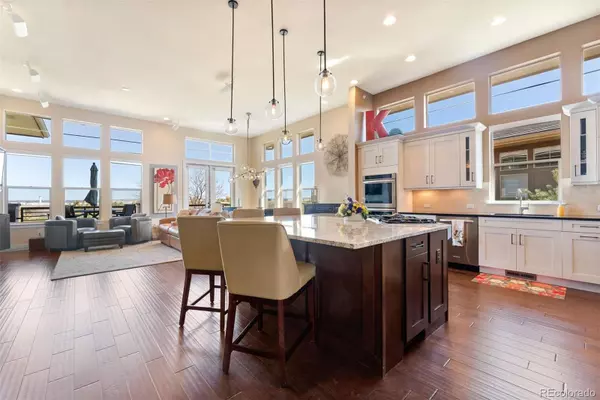$1,495,000
$1,495,000
For more information regarding the value of a property, please contact us for a free consultation.
10529 Spring Green DR Englewood, CO 80112
3 Beds
4 Baths
3,286 SqFt
Key Details
Sold Price $1,495,000
Property Type Condo
Sub Type Condominium
Listing Status Sold
Purchase Type For Sale
Square Footage 3,286 sqft
Price per Sqft $454
Subdivision Vallagio
MLS Listing ID 7754471
Sold Date 07/31/24
Style Contemporary
Bedrooms 3
Full Baths 1
Half Baths 1
Three Quarter Bath 2
Condo Fees $394
HOA Fees $32/ann
HOA Y/N Yes
Abv Grd Liv Area 2,189
Originating Board recolorado
Year Built 2014
Annual Tax Amount $7,724
Tax Year 2023
Lot Size 5,227 Sqft
Acres 0.12
Property Description
Welcome to the Villas at Vallagio II, a maintenance-free lock-and-leave lifestyle, on a premium lot ideally designed for the empty nester. Featuring main floor living that includes 12’ ceiling height throughout, 180-degree unimpeded views on the first fairway of the Inverness Golf Club, and beautiful upper and lower decks with full golf course views.
Main floor includes great room concept with floor to ceiling stone fireplace, and an open kitchen with a huge solid slab island, tons of storage and a large butler area a with walk in pantry. The spacious primary suite has access to the upper deck. The primary en-suite offers a soaking tube and large walk-in closet adjacent to the laundry room. A second bedroom with its own en-suite makes an ideal office or guest space. Also features a main floor powder room. The walk out lower level has two additional bedrooms and a bath with double sinks, plus a large bonus space for an exercise or family room. The 9 foot ceilings and golf course views make the space inviting. Step outside to the lower deck that includes a hot tub and a gas hook-up for a fire pit. This level is fully plumbed for a wet bar and 2nd full bath.
Enjoy direct access to the home from a 2 car garage with an EV charger, plus a separate 3rd car garage.
Walkable to shops and restaurants, and an easy 20-minute drive to downtown Denver. Also, enjoy this convenient location with its close proximity to Colorado’s top-rated Park Meadows Shopping District. A rare opportunity!
Location
State CO
County Arapahoe
Rooms
Basement Exterior Entry, Finished, Partial, Walk-Out Access
Main Level Bedrooms 1
Interior
Interior Features Eat-in Kitchen, Five Piece Bath, Kitchen Island, Primary Suite, Walk-In Closet(s)
Heating Forced Air, Natural Gas
Cooling Central Air
Fireplaces Number 1
Fireplaces Type Living Room
Fireplace Y
Appliance Convection Oven, Cooktop, Dishwasher, Disposal, Double Oven, Dryer, Microwave, Range, Range Hood, Refrigerator, Washer
Laundry In Unit
Exterior
Exterior Feature Gas Valve, Rain Gutters
Parking Features 220 Volts, Concrete, Driveway-Brick, Dry Walled, Electric Vehicle Charging Station(s), Finished, Floor Coating, Insulated Garage, Lighted, Storage
Garage Spaces 3.0
Fence None
Utilities Available Cable Available, Electricity Connected, Internet Access (Wired), Natural Gas Connected, Phone Connected
View Golf Course
Roof Type Concrete
Total Parking Spaces 3
Garage Yes
Building
Lot Description Landscaped, Master Planned, Near Public Transit, On Golf Course, Sprinklers In Front, Sprinklers In Rear
Foundation Concrete Perimeter, Slab
Sewer Public Sewer
Water Public
Level or Stories One
Structure Type Brick,Stucco
Schools
Elementary Schools Walnut Hills
Middle Schools Campus
High Schools Cherry Creek
School District Cherry Creek 5
Others
Senior Community No
Ownership Corporation/Trust
Acceptable Financing Cash, Conventional, FHA, VA Loan
Listing Terms Cash, Conventional, FHA, VA Loan
Special Listing Condition None
Pets Allowed Cats OK, Dogs OK
Read Less
Want to know what your home might be worth? Contact us for a FREE valuation!

Our team is ready to help you sell your home for the highest possible price ASAP

© 2024 METROLIST, INC., DBA RECOLORADO® – All Rights Reserved
6455 S. Yosemite St., Suite 500 Greenwood Village, CO 80111 USA
Bought with EXIT Realty DTC, Cherry Creek, Pikes Peak.






