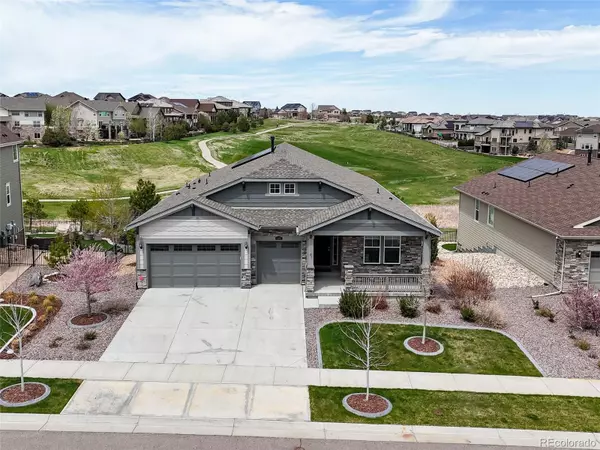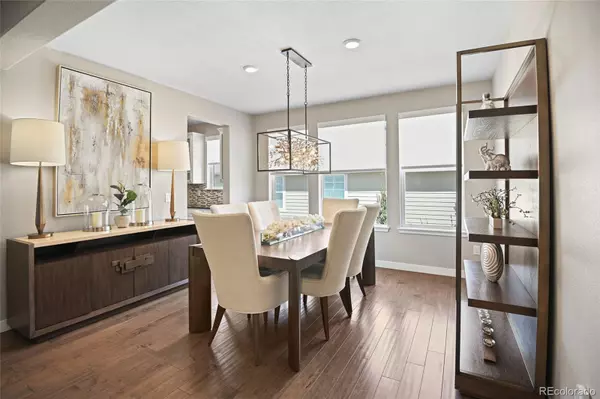$1,085,000
$1,099,900
1.4%For more information regarding the value of a property, please contact us for a free consultation.
8165 S Vandriver WAY Aurora, CO 80016
4 Beds
4 Baths
5,271 SqFt
Key Details
Sold Price $1,085,000
Property Type Single Family Home
Sub Type Single Family Residence
Listing Status Sold
Purchase Type For Sale
Square Footage 5,271 sqft
Price per Sqft $205
Subdivision Blackstone Country Club
MLS Listing ID 2251223
Sold Date 08/16/24
Bedrooms 4
Full Baths 4
Condo Fees $205
HOA Fees $205/mo
HOA Y/N Yes
Abv Grd Liv Area 2,774
Originating Board recolorado
Year Built 2018
Annual Tax Amount $8,465
Tax Year 2023
Lot Size 9,583 Sqft
Acres 0.22
Property Description
Gorgeous walkout ranch backing to the 13th tee box of the Blackstone golf course! Beautiful LVP floors throughout the main living areas! The formal dining room is bathed in natural sunlight & has access to a handy butler's pantry - perfect for formal entertaining! The living room with gas fireplace is adjacent to the kitchen, making this the perfect space for hanging out with family and friends, watching the big game, & grilling on the back deck! The kitchen features tons of 42-inch white cabinets with crown molding, granite countertops, custom glass tile backsplash, all stainless appliances, and a HUGE island with additional cabinets & seating! Step out to the deck for fantastic golf course views! The primary suite features a separate sitting area, and a HUGE walk-in closet with custom shelving and built-in cabinets! The spa-like private 5-piece bath boasts dual vanities, an oversized glass shower, and a relaxing soaking tub! The secondary bedroom has an en suite full bath, plus there is another full hall bath for your guests! A private office & laundry room w/ custom cabinets & utility sink complete the main level! All of the doorways have been been widened & are ADA-compliant! The walkout basement boasts a rec room that includes a free-standing bar & fridge, an exercise room, & a state-of-the-art golf simulator room (simulator and attached TV are included)! There are also 2 more bedrooms & a full bath in the basement! Step out to the back patio to practice your putting on 2 putting greens! The backyard also features garden boxes w/ driplines, hot tub w/ privacy fence, & a gas line for a firepit! So many extras are included in the sale including the Woodley desk set in office! Basement workbench, cabinet & shelves, garage workbench & metal shelves, 2 TVs in the master bedroom, TVs in the golf simulator room & exercise room, & the outdoor shade and grill! Unobstructed views of the 4th and 12th holes and the 13th tee box!
Location
State CO
County Arapahoe
Rooms
Basement Finished, Full, Walk-Out Access
Main Level Bedrooms 2
Interior
Interior Features Eat-in Kitchen, Entrance Foyer, Five Piece Bath, Granite Counters, Smoke Free
Heating Forced Air
Cooling Central Air
Flooring Carpet, Tile, Vinyl
Fireplaces Number 1
Fireplaces Type Living Room
Fireplace Y
Appliance Bar Fridge, Cooktop, Dishwasher, Disposal, Double Oven, Dryer, Microwave, Refrigerator, Self Cleaning Oven, Sump Pump, Washer
Laundry In Unit
Exterior
Parking Features Floor Coating
Garage Spaces 3.0
Fence Full
View Golf Course
Roof Type Composition
Total Parking Spaces 3
Garage Yes
Building
Lot Description Landscaped, On Golf Course, Open Space, Sprinklers In Front, Sprinklers In Rear
Foundation Slab
Sewer Public Sewer
Water Public
Level or Stories One
Structure Type Frame,Wood Siding
Schools
Elementary Schools Woodland
Middle Schools Fox Ridge
High Schools Cherokee Trail
School District Cherry Creek 5
Others
Senior Community No
Ownership Individual
Acceptable Financing Cash, Conventional
Listing Terms Cash, Conventional
Special Listing Condition None
Read Less
Want to know what your home might be worth? Contact us for a FREE valuation!

Our team is ready to help you sell your home for the highest possible price ASAP

© 2024 METROLIST, INC., DBA RECOLORADO® – All Rights Reserved
6455 S. Yosemite St., Suite 500 Greenwood Village, CO 80111 USA
Bought with RE/MAX NORTHWEST INC






