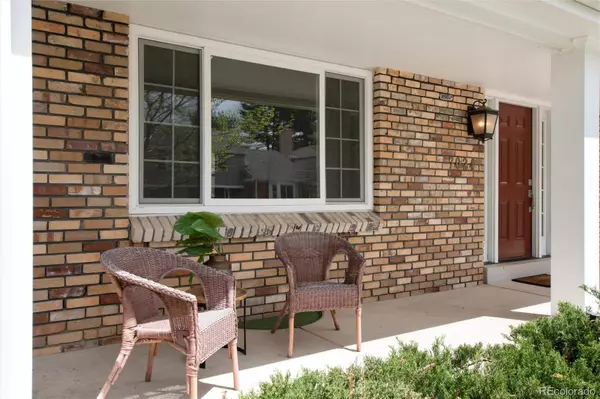$875,000
$899,000
2.7%For more information regarding the value of a property, please contact us for a free consultation.
7024 S Oneida CIR Centennial, CO 80112
4 Beds
3 Baths
3,236 SqFt
Key Details
Sold Price $875,000
Property Type Single Family Home
Sub Type Single Family Residence
Listing Status Sold
Purchase Type For Sale
Square Footage 3,236 sqft
Price per Sqft $270
Subdivision Homestead In The Willows
MLS Listing ID 8068937
Sold Date 08/16/24
Style Traditional
Bedrooms 4
Full Baths 1
Half Baths 1
Three Quarter Bath 1
Condo Fees $1,552
HOA Fees $129/ann
HOA Y/N Yes
Abv Grd Liv Area 2,422
Originating Board recolorado
Year Built 1975
Annual Tax Amount $5,164
Tax Year 2023
Lot Size 8,712 Sqft
Acres 0.2
Property Description
Welcome to 7124 S Oneida Circle in Centennial! Located in one of the most sought-after neighborhoods in Metro Denver - Homestead in the Willows prides itself on its friendly community and fantastic amenities including: pools, tennis courts, trails, parks/playgrounds, and clubhouses. Located just around the corner from the home are the pool, tennis and playground, this Hamilton plan has been the pride and joy of the original owner and it is now ready for your personal touches. Along with a beautiful curb appeal, the house features 4 beds, 3 baths, eat-in updated kitchen, fireplace, shutters, large lot, finished basement and covered front and rear patios. You’ll find that this home is generous in the size of all the rooms and it brings in natural light throughout the day. The wood floors provide a feeling of warmth and the brick fireplace is a focal point in the family room. The renovated kitchen provides and eat in space and plenty of storage in the cabinets and pantry. A quartz island is a great size and for prepping meals or entertaining. A main floor laundry room with a utility sink is near the kitchen and has its own access to the rear patio. The upper level features a large full bath for the 3 secondary bedrooms and the Primary bedroom is roomy with a walk-in closet and 3/4 bath. The basement provides a large room for relaxing, gaming/crafting and a sizable enclosed bonus room. The rear yard has a covered patio and privacy fence. Only minutes from both I-25 and C-470 providing easy traveling to everything. This is a MUST SEE – a little sweat equity (cosmetic updates) will pay off - same updated floor plan just sold for $1,289M! Set up a showing today!
Information provided herein is from sources deemed reliable but not guaranteed and is provided without the intention that any buyer rely upon it. Listing Broker takes no responsibility for its accuracy and all information must be independently verified by buyers.
Location
State CO
County Arapahoe
Rooms
Basement Daylight, Finished
Interior
Interior Features Eat-in Kitchen, Kitchen Island, Laminate Counters, Pantry, Primary Suite, Quartz Counters, Smoke Free, Utility Sink, Walk-In Closet(s)
Heating Forced Air
Cooling Central Air
Flooring Carpet, Tile, Wood
Fireplaces Number 1
Fireplaces Type Family Room, Wood Burning
Fireplace Y
Appliance Dishwasher, Disposal, Double Oven, Dryer, Gas Water Heater, Microwave, Oven, Range, Refrigerator, Washer
Exterior
Exterior Feature Private Yard, Rain Gutters
Parking Features Concrete
Garage Spaces 2.0
Fence Full
Utilities Available Cable Available, Electricity Connected, Natural Gas Connected
Roof Type Composition
Total Parking Spaces 2
Garage Yes
Building
Lot Description Level, Sprinklers In Front, Sprinklers In Rear
Foundation Concrete Perimeter
Sewer Public Sewer
Water Public
Level or Stories Two
Structure Type Brick,Frame
Schools
Elementary Schools Homestead
Middle Schools West
High Schools Cherry Creek
School District Cherry Creek 5
Others
Senior Community No
Ownership Individual
Acceptable Financing Cash, Conventional, FHA, Jumbo, VA Loan
Listing Terms Cash, Conventional, FHA, Jumbo, VA Loan
Special Listing Condition None
Pets Allowed Cats OK, Dogs OK
Read Less
Want to know what your home might be worth? Contact us for a FREE valuation!

Our team is ready to help you sell your home for the highest possible price ASAP

© 2024 METROLIST, INC., DBA RECOLORADO® – All Rights Reserved
6455 S. Yosemite St., Suite 500 Greenwood Village, CO 80111 USA
Bought with Colorado Home Realty






