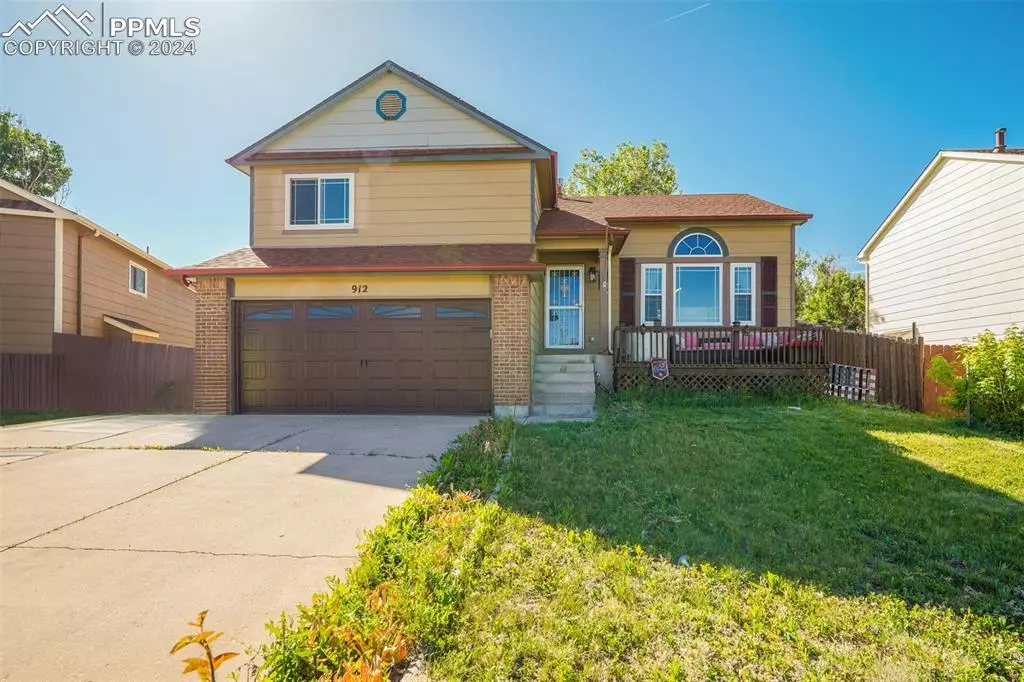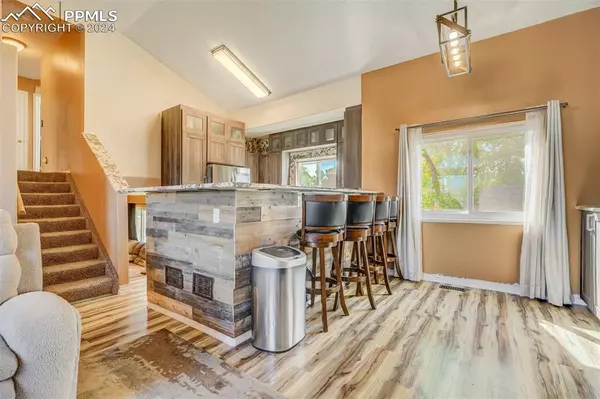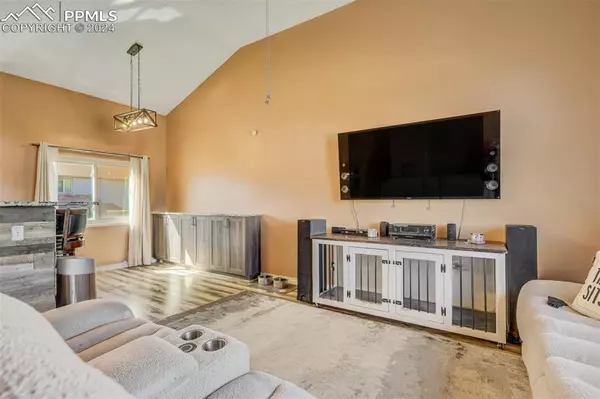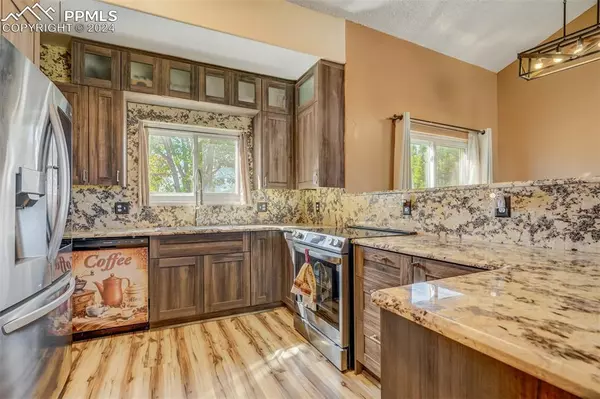$399,900
$399,900
For more information regarding the value of a property, please contact us for a free consultation.
912 Barn Owl DR Fountain, CO 80817
4 Beds
3 Baths
1,911 SqFt
Key Details
Sold Price $399,900
Property Type Single Family Home
Sub Type Single Family
Listing Status Sold
Purchase Type For Sale
Square Footage 1,911 sqft
Price per Sqft $209
MLS Listing ID 4315332
Sold Date 08/22/24
Style 4-Levels
Bedrooms 4
Full Baths 2
Three Quarter Bath 1
Construction Status Existing Home
HOA Y/N No
Year Built 1996
Annual Tax Amount $1,297
Tax Year 2022
Lot Size 8,000 Sqft
Property Description
Welcome to this spacious 4-bedroom, 3-bathroom home located in the desirable Countryside neighborhood in Fountain. This four-level home spans 1,911 square feet and offers ample living space.
The property features an open-concept design, enhancing the flow and connectivity between living spaces. The newly remodeled kitchen is a chef's dream, equipped with an LG SMART ThinQ door-in-door touch InstaView refrigerator with dual ice makers, and a Midea smart electric range oven with a built-in air fryer. Additional kitchen features include a Kucht touch in-cabinet drawer microwave and soft-close cabinets. The main floor has newly installed luxury vinyl plank flooring, providing both durability and a modern aesthetic.
Enjoy energy efficiency and comfort with three-pane windows throughout the home. The house also includes a new garage door, gutters, and roof, all updated in 2018. Solar panels installed on the property will be paid off at closing, reducing your future energy costs.
Safety and security are prioritized with a comprehensive security system connected to CO2 and smoke detectors. The large backyard offers endless possibilities for outdoor activities, including RV parking and an electrical hookup for a hot tub, perfect for relaxation.
Conveniently located in a cul-de-sac and near a local school, this home combines comfort and practicality. Don't miss the opportunity to make this house your new home.
Location
State CO
County El Paso
Area Countryside
Interior
Cooling Ceiling Fan(s), Central Air
Flooring Carpet, Luxury Vinyl
Laundry Basement
Exterior
Parking Features Attached
Garage Spaces 2.0
Utilities Available Electricity Connected, Natural Gas Connected
Roof Type Composite Shingle
Building
Lot Description Cul-de-sac, Level
Foundation Partial Basement
Water Municipal
Level or Stories 4-Levels
Finished Basement 100
Structure Type Frame
Construction Status Existing Home
Schools
Middle Schools Fountain
High Schools Fountain/Ft Carson
School District Ftn/Ft Carson 8
Others
Special Listing Condition Not Applicable
Read Less
Want to know what your home might be worth? Contact us for a FREE valuation!

Our team is ready to help you sell your home for the highest possible price ASAP







