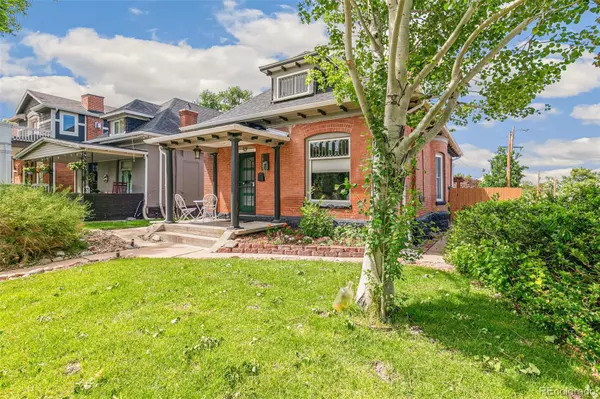$857,734
$885,000
3.1%For more information regarding the value of a property, please contact us for a free consultation.
1727 W 36th AVE Denver, CO 80211
3 Beds
2 Baths
1,490 SqFt
Key Details
Sold Price $857,734
Property Type Single Family Home
Sub Type Single Family Residence
Listing Status Sold
Purchase Type For Sale
Square Footage 1,490 sqft
Price per Sqft $575
Subdivision Lohi
MLS Listing ID 7234804
Sold Date 08/30/24
Style Bungalow
Bedrooms 3
Full Baths 1
Three Quarter Bath 1
HOA Y/N No
Abv Grd Liv Area 1,490
Originating Board recolorado
Year Built 1900
Annual Tax Amount $4,536
Tax Year 2023
Lot Size 5,662 Sqft
Acres 0.13
Property Description
NEW DAY...NEW DEAL! PRICE REDUCTION & SELLER PAYS $5K OF CLOSING COSTS! Best backyard in market! Lovin’ on LoHi! Exceptional 2-Story Vintage Bungalow sings the praises of yesteryear combined with all of the celebrations of new improvements! The love affair starts at the sidewalk with professionally designed landscaping that delivers curb appeal & invites you onto the front porch dressed w/ elegant columns & handsome plantings. Step inside, discover 10-foot ceilings & well-preserved vintage details throughout. Enjoy dining with friends in style, accentuated by a gas fireplace & original mantle. Original pocket doors are still in place between the Great Room & Dining Room. The Great Room presents with a wide bay window, built-in hutch, & rich wood floors. The kitchen is dressed with top-shelf appliances, sleek countertops, and attractive modern finishes at every turn. A charming sunroom/office leads out to the backyard & includes your laundry area. 2 main floor bedrooms are well-sized with superb closets, one presents as an ensuite bedroom with a full bath that also opens to the kitchen. Head upstairs through a private staircase to the Owner’s Retreat where you’ll find everything you have been dreaming of – vaulted ceilings, room for a king-sized bed, a private seating nook, walk in closet, a 3/4 bath with a walk-in rainfall shower and clad in designer finishes. If you love spending time outdoors, the BACKYARD at this home CANNOT BE BEAT! The open-air deck leads to a pergola-covered deck with a picturesque Koi pond & peaceful fountain babbling beside you. Across the lush lawn you'll find 2 additional elevated seating decks + Hot Tub resting on the patio in front of your 2-car detached garage. Nothing else compares to this urban oasis! Out the door to all that is LoHi – eat, drink, shop, workout & recreate to your heart's desire! Over 80 LoHi favorites are just moments from your front door! Sweet house - BEST outdoor space to be found & a GREAT PRICE too!
Location
State CO
County Denver
Zoning U-TU-B
Rooms
Basement Unfinished
Main Level Bedrooms 2
Interior
Interior Features Built-in Features, Entrance Foyer, High Ceilings, Primary Suite, Quartz Counters, Solid Surface Counters, Vaulted Ceiling(s), Walk-In Closet(s)
Heating Forced Air
Cooling Central Air
Flooring Carpet, Tile, Wood
Fireplaces Number 1
Fireplaces Type Gas Log
Fireplace Y
Appliance Dishwasher, Disposal, Dryer, Microwave, Oven, Range, Range Hood, Refrigerator, Self Cleaning Oven, Washer
Laundry In Unit
Exterior
Exterior Feature Garden, Private Yard, Spa/Hot Tub, Water Feature
Garage Spaces 2.0
Fence Full
Roof Type Composition
Total Parking Spaces 2
Garage No
Building
Lot Description Corner Lot, Level
Sewer Public Sewer
Water Public
Level or Stories Two
Structure Type Brick
Schools
Elementary Schools Bryant-Webster
Middle Schools Skinner
High Schools North
School District Denver 1
Others
Senior Community No
Ownership Agent Owner
Acceptable Financing Cash, Conventional, Jumbo, VA Loan
Listing Terms Cash, Conventional, Jumbo, VA Loan
Special Listing Condition None
Read Less
Want to know what your home might be worth? Contact us for a FREE valuation!

Our team is ready to help you sell your home for the highest possible price ASAP

© 2024 METROLIST, INC., DBA RECOLORADO® – All Rights Reserved
6455 S. Yosemite St., Suite 500 Greenwood Village, CO 80111 USA
Bought with Milehimodern






