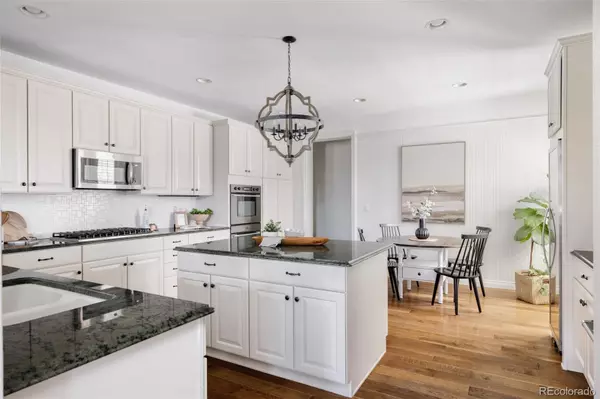$990,000
$985,000
0.5%For more information regarding the value of a property, please contact us for a free consultation.
27302 E Euclid DR Aurora, CO 80016
5 Beds
5 Baths
4,547 SqFt
Key Details
Sold Price $990,000
Property Type Single Family Home
Sub Type Single Family Residence
Listing Status Sold
Purchase Type For Sale
Square Footage 4,547 sqft
Price per Sqft $217
Subdivision Southshore
MLS Listing ID 9299923
Sold Date 09/09/24
Style Traditional
Bedrooms 5
Full Baths 3
Half Baths 1
Three Quarter Bath 1
Condo Fees $30
HOA Fees $30/mo
HOA Y/N Yes
Abv Grd Liv Area 3,172
Originating Board recolorado
Year Built 2006
Annual Tax Amount $8,335
Tax Year 2023
Lot Size 8,712 Sqft
Acres 0.2
Property Description
Welcome to your Southshore dream home, where elegance meets functionality. This exquisite former model home and one of the very first homes to ever be built in Southshore boasts 5 spacious bedrooms, 5 bathrooms, and 2 versatile office spaces. As you step inside you will be drawn to the soaring vaulted ceilings with gorgeous wood beams in the family room. The primary master suite located on the main floor includes a spa like bathroom, dual sinks, an over-sized bath tub and a vanity area., plus a large closet and includes a beautiful barn door for added privacy. Is working from home still your thing? Two versatile office spaces cater to all your professional needs, with one featuring a separate entrance—ideal for a dedicated work-from-home setup or a private retreat. At the heart of the home lies the chef's kitchen, a culinary masterpiece equipped with top-of-the-line Viking appliances and adorned with beautiful finishes. Whether you're hosting a gourmet dinner or a casual brunch, this kitchen ensures both beauty and performance. Take a walk up the stairs where you will find an inviting loft space and a tranquil nook area providing the perfect spots for relaxation or productivity. Two over sized bedrooms, two bathrooms and the most perfect balcony completes the second floor living. The professionally finished basement offers an expansive living space, perfect for movie nights, a game room, or a home gym, plus two additional bedrooms and a bathroom and plenty of storage space. Step outside, and you'll find an entertainer's paradise which is truly the showpiece of the home. The covered outdoor living area is designed for year-round enjoyment, featuring an outdoor kitchen, TV, and a low-maintenance turf yard—ideal for hosting summer barbecues or cozy winter gatherings. Conveniently located within walking distance to the community pool and the picturesque Aurora Reservoir, this home combines luxury living with an unbeatable location. You are going to love living here!
Location
State CO
County Arapahoe
Zoning Res
Rooms
Basement Finished, Full, Sump Pump
Main Level Bedrooms 1
Interior
Interior Features Built-in Features, Ceiling Fan(s), Five Piece Bath, Granite Counters, High Ceilings, High Speed Internet, Kitchen Island, Open Floorplan, Pantry, Primary Suite, Radon Mitigation System, Smart Thermostat, Smoke Free, Vaulted Ceiling(s), Walk-In Closet(s)
Heating Forced Air, Natural Gas
Cooling Central Air
Flooring Carpet, Tile, Vinyl, Wood
Fireplaces Number 1
Fireplaces Type Family Room, Gas, Outside
Fireplace Y
Appliance Bar Fridge, Cooktop, Dishwasher, Disposal, Double Oven, Dryer, Microwave, Oven, Range, Range Hood, Refrigerator, Self Cleaning Oven, Sump Pump, Tankless Water Heater, Washer
Exterior
Exterior Feature Gas Grill, Private Yard, Rain Gutters
Parking Features Concrete
Garage Spaces 2.0
Fence Full
Roof Type Composition
Total Parking Spaces 2
Garage Yes
Building
Lot Description Landscaped, Level, Many Trees, Sprinklers In Front, Sprinklers In Rear
Foundation Slab
Sewer Public Sewer
Water Public
Level or Stories Two
Structure Type Frame,Wood Siding
Schools
Elementary Schools Altitude
Middle Schools Fox Ridge
High Schools Cherokee Trail
School District Cherry Creek 5
Others
Senior Community No
Ownership Individual
Acceptable Financing Cash, Conventional, FHA, Jumbo
Listing Terms Cash, Conventional, FHA, Jumbo
Special Listing Condition None
Pets Allowed Cats OK, Dogs OK
Read Less
Want to know what your home might be worth? Contact us for a FREE valuation!

Our team is ready to help you sell your home for the highest possible price ASAP

© 2024 METROLIST, INC., DBA RECOLORADO® – All Rights Reserved
6455 S. Yosemite St., Suite 500 Greenwood Village, CO 80111 USA
Bought with eXp Realty, LLC






