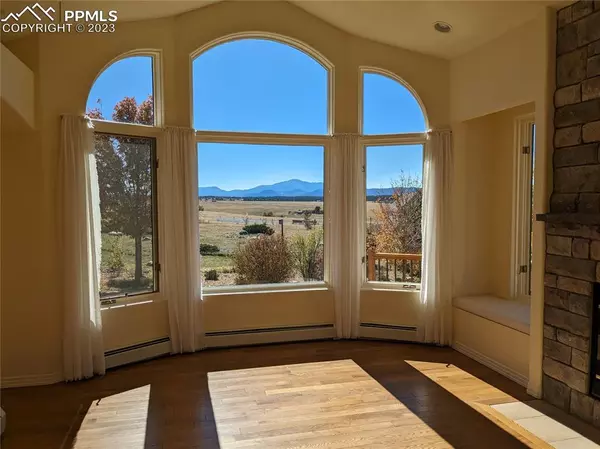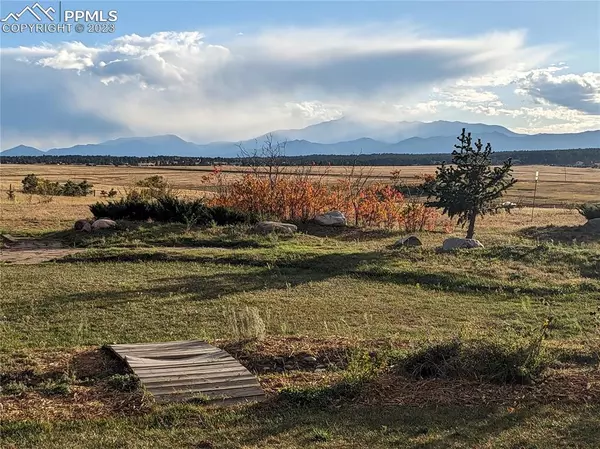$900,000
$975,000
7.7%For more information regarding the value of a property, please contact us for a free consultation.
19680 Glen Shadows DR Black Forest, CO 80908
4 Beds
3 Baths
5,810 SqFt
Key Details
Sold Price $900,000
Property Type Single Family Home
Sub Type Single Family
Listing Status Sold
Purchase Type For Sale
Square Footage 5,810 sqft
Price per Sqft $154
MLS Listing ID 9523443
Sold Date 09/13/24
Style 2 Story
Bedrooms 4
Full Baths 2
Half Baths 1
Construction Status Existing Home
HOA Fees $15/ann
HOA Y/N Yes
Year Built 2003
Annual Tax Amount $2,543
Tax Year 2022
Lot Size 5.010 Acres
Property Description
This single-family custom house sits on a vast 5.01 acre prairie lot and has very RARE commanding Pike's Peak views from every one of the 14, large south-facing windows. This newly-roofed (2023) home was built at the apex of a loop of road, up a driveway lined with shade trees, and on top a hill which was built by trucking in multiple loads of dirt to accommodate a walk-out basement. It's landscaped tall 20yo trees, raised flower beds, cobblestone paths, multi-zone sprinkler, firepits, hedge rooms, contemplation rock, designed by Master Gardeners for ease of upkeep. Built for privacy, view corridor, durability.Primary nears perfection with separate his/hers walk-in closets w/ sinks vanities, shelving, natural light. SE potters room w/ deep sink/dog wash. Boasts HUGE unfinished basement (2211sqft), multiple storage rooms, plumed for a bathroom, deep sink, possible home theater, in-law suite, workshop, etc and has own entrance/sliding glass door. Spacious 3-car garage built extra-wide for more car-door room, storage, shelves. Decks/porches on all 4sides. Floorplan is Susanka-style comfort and livability, nooks, window seats, half-walls hide the back of couches. Rooms specifically set to capture the views. Multiple heat zones so parts of house can be closed off with glass-paneled doors using strong passive solar. window lit hallway draw you into the home. Keeping with the style, the main floor has an “away” room and an office which could be converted to a main-floor primary and large bathroom, or possibly two more bedrooms. The office has shelving and built-in closets designed to fit clothing dressers if the room was converted to a bedroom. The south-east corner has a “morning room” for drinking coffee and reading the news. There is a powerful central vacuum system, two wood and one gas fireplaces, wood shelving, backlit arches and hidden speakers. Extensive kitchen counter-space,baker's alcove/appliance area,hidden pet food area,new oven/micro/fridge,coffee bar.
Location
State CO
County El Paso
Area Hawk Ridge
Interior
Interior Features Skylight (s)
Cooling Attic Fan, Ceiling Fan(s)
Flooring Carpet, Vinyl/Linoleum, Wood, Wood Laminate
Fireplaces Number 1
Fireplaces Type Gas, Main Level, Three, Upper Level, Wood Burning
Laundry Upper
Exterior
Parking Features Attached
Garage Spaces 3.0
Utilities Available Cable Available, Electricity Connected, Telephone
Roof Type Composite Shingle
Building
Lot Description 360-degree View, Meadow, Mountain View, Rural, Sloping, View of Pikes Peak
Foundation Full Basement, Walk Out
Water Well
Level or Stories 2 Story
Structure Type Frame
Construction Status Existing Home
Schools
School District Lewis-Palmer-38
Others
Special Listing Condition Broker Owned
Read Less
Want to know what your home might be worth? Contact us for a FREE valuation!

Our team is ready to help you sell your home for the highest possible price ASAP







