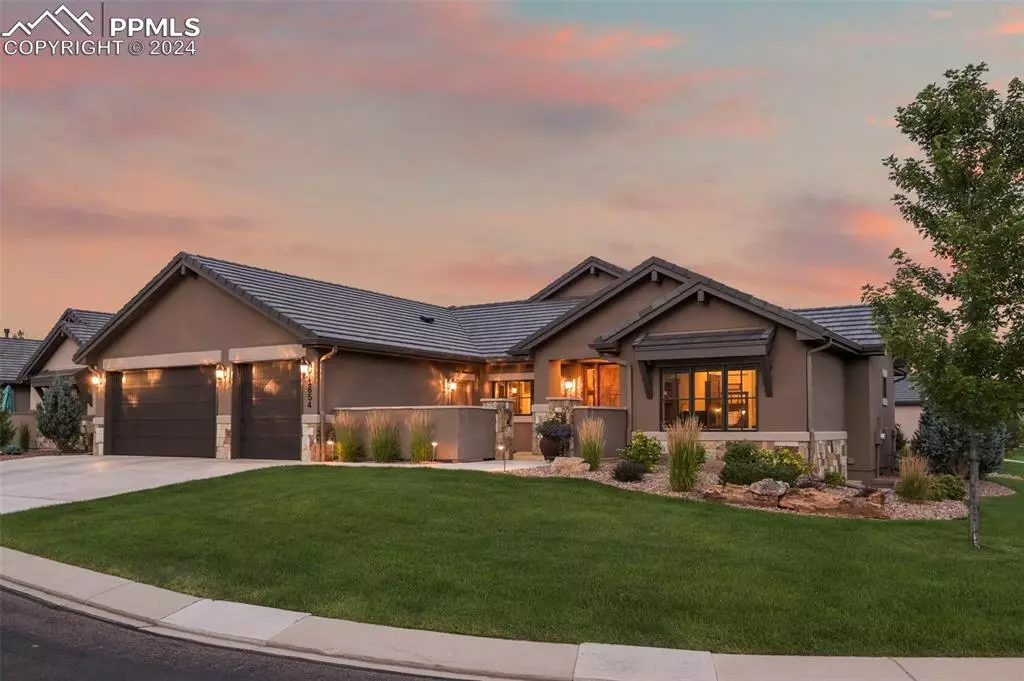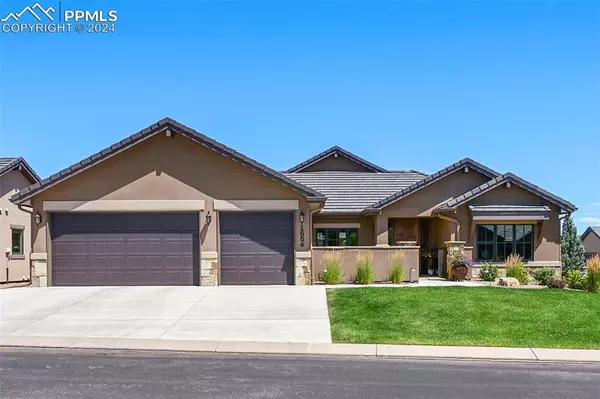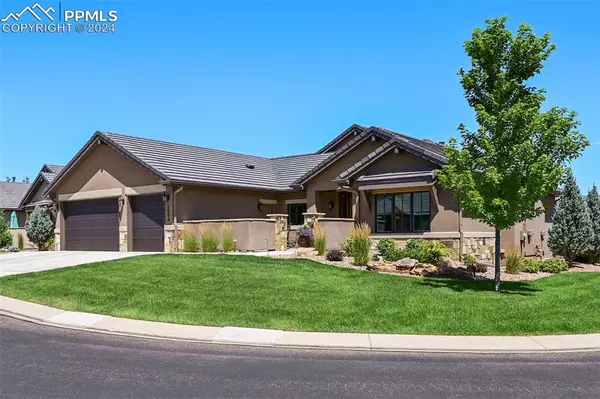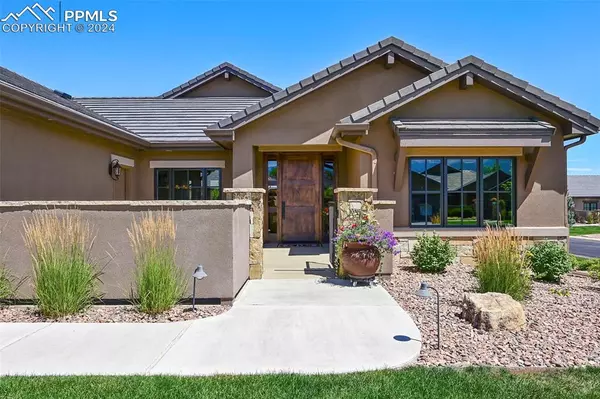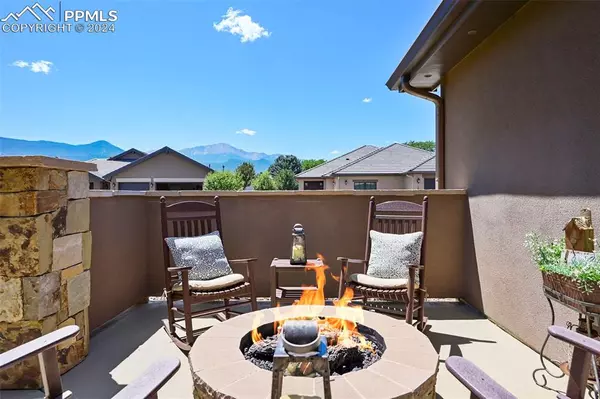$1,375,000
$1,450,000
5.2%For more information regarding the value of a property, please contact us for a free consultation.
1654 Rockview TRL Colorado Springs, CO 80904
5 Beds
5 Baths
4,620 SqFt
Key Details
Sold Price $1,375,000
Property Type Single Family Home
Sub Type Patio Home
Listing Status Sold
Purchase Type For Sale
Square Footage 4,620 sqft
Price per Sqft $297
MLS Listing ID 8422981
Sold Date 09/20/24
Style Ranch
Bedrooms 5
Full Baths 2
Half Baths 1
Three Quarter Bath 2
Construction Status Existing Home
HOA Fees $213/qua
HOA Y/N Yes
Year Built 2019
Annual Tax Amount $4,574
Tax Year 2023
Lot Size 6,298 Sqft
Property Description
Wonderful Custom Kissing Camels Patio Home
This custom Charlie Shea Patio Home located in The Retreat at Kissing Camels is just 5 years young. A Myriad of Custom Features and craftmanship throughout this wonderful home with real attention to detail at every turn. The Main level includes a Vaulted Great Room with Wood Beams, Knotty Alder baseboard and trim, wood floors, power shades and an expansive chefs kitchen. Some of the wonderful kitchen amenities include a Wolf six burner range top with griddle, double oven, vent fan and warming drawer. Of course there is a side by side Sub Zero refrigerator w/ panel front and water/ice dispenser & a Sharp Microwave. The granite counters, custom cabinets, hardwood floors, and Pikes Peak view from Kitchen make this a great place to craft a meal. The Dining room allows for gathering with a walk out to your oversize and covered outdoor patio to enjoy desert or a refreshment, Working from home is not a problem with your main floor office/study with walk-in closet for storage. The main level Master Suite includes natural light, custom plantain shutters, an in suite bath with large dual vanity bath with spa shower, heated bathroom floors, built in armoire that includes a zero entry to aid mobility and oversize walk in closet custom configured by Classy Closets. The Master closet offers direct access to the main level laundry and mud room. There is an additional bedroom on the main with its own walk out , a main floor laundry/mud room, ample dining room and expansive kitchen with lots of custom cabinetry. Don't miss the fire pit where you can gather to watch the stars come out and enjoy the Pikes Peak and mountain views. Lower Level offers a wet bar, wine storage, a huge family room/media room & exercise space, plus 2 bedrooms w/ in-suite baths The 3 car garage includes hose bibs, floor drain to wash off that winter grime and a central vacuum system. Topping everything offer is an array of home audio to enjoy throughout.
Location
State CO
County El Paso
Area The Retreat At Kissing Camels Estates
Interior
Interior Features 6-Panel Doors, 9Ft + Ceilings, Beamed Ceilings, Crown Molding, Great Room, Skylight (s), Vaulted Ceilings
Cooling Ceiling Fan(s), Central Air
Flooring Carpet, Ceramic Tile, Wood
Fireplaces Number 1
Fireplaces Type Gas, Main Level, One
Laundry Main
Exterior
Parking Features Attached
Garage Spaces 3.0
Fence Community
Community Features See Prop Desc Remarks
Utilities Available Cable Connected, Electricity Connected, Natural Gas Connected
Roof Type Other
Building
Lot Description Corner, Mountain View, View of Pikes Peak
Foundation Full Basement
Water Municipal
Level or Stories Ranch
Finished Basement 85
Structure Type Frame
Construction Status Existing Home
Schools
Middle Schools Holmes
High Schools Coronado
School District Colorado Springs 11
Others
Special Listing Condition Not Applicable
Read Less
Want to know what your home might be worth? Contact us for a FREE valuation!

Our team is ready to help you sell your home for the highest possible price ASAP



