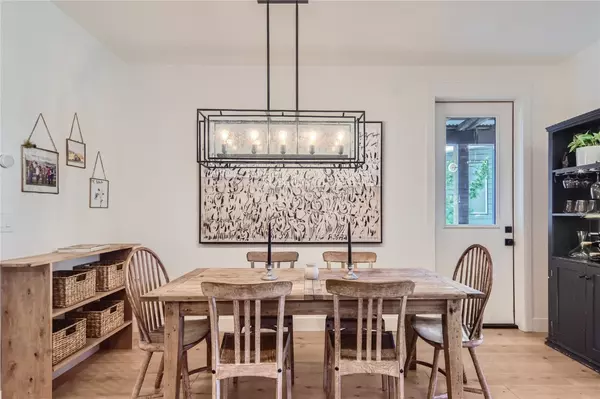$1,850,000
$1,850,000
For more information regarding the value of a property, please contact us for a free consultation.
1881 Sunlight DR Steamboat Springs, CO 80487
4 Beds
4 Baths
2,024 SqFt
Key Details
Sold Price $1,850,000
Property Type Single Family Home
Sub Type Single Family Residence
Listing Status Sold
Purchase Type For Sale
Square Footage 2,024 sqft
Price per Sqft $914
Subdivision Sunlight Subd
MLS Listing ID S1049397
Sold Date 09/26/24
Bedrooms 4
Full Baths 3
Half Baths 1
Construction Status Resale
HOA Fees $12/ann
Year Built 2019
Annual Tax Amount $6,791
Tax Year 2023
Lot Size 6,098 Sqft
Acres 0.14
Property Description
Don’t miss this newer single family home in the Sunlight neighborhood with 4 bedrooms, 4 baths, over 2,000 square feet, wrap around front deck with historic Priest Creek chairlift, private hot tub and a dream 635 sq foot heated garage for your vehicles, gear and toys in every season. Located on the edge of downtown Steamboat, yet elevated to take advantage of views, sunsets and sunshine, sits the Sunlight neighborhood with parks, open space, soft trails, sidewalks, a strong sense of community, and even an area for the pets! The main level features an open great room with wide plank oak flooring throughout, a large gas fireplace, kitchen island with quartz slab countertops, huge pantry, and higher end Kitchenaid appliances, powder room, and an en-suite bedroom that can be used as a play room, den or office. Enjoy HUGE views and colorful evening skies from the upper level primary suite with decorative beams, vaulted ceilings, dual bathroom sinks, and a walk-in closet with efficient closet system. Two additional bedrooms share a full bath on the upper level and the home is equipped with Nest security cameras which connect remotely to the home's thermostats allowing the home to be monitored from afar. Storage is abundant thanks to the walk-in closet in each bedroom, two hall closets, oversized garage and a large storage attic accessible from the garage which was an added feature during construction. The wrap around deck promotes outdoor living with space to relax, dine and grill, and the exterior was professionally landscaped with irrigated grass, trees, flower beds, gardens, rock beds and custom stone pavers that lead to the hot tub surrounded by privacy fencing. Luxury living with room for all just 2 miles from downtown Steamboat, 5 miles from the Steamboat Ski Area and surrounded by dining, shopping, trails, views and public lands.
Location
State CO
County Routt
Area Downtown Area
Direction From Downtown / Hwy 40, Turn Right onto Indian Trail, Continue on Indian Trail until you reach the Sunlight neighborhood, Turn right onto Sunlight Dr., Home (1881) will be on left.
Interior
Interior Features Ceiling Fan(s), Eatin Kitchen, Fireplace, High Speed Internet, Hot Tub/ Spa, Open Floorplan, Quartz Counters, Smart Thermostat, Utility Sink, Walk- In Closet(s)
Heating Natural Gas, Radiant
Flooring Carpet, Tile, Wood
Fireplaces Number 1
Fireplaces Type Gas
Furnishings Unfurnished
Fireplace Yes
Appliance Dryer, Dishwasher, Range, Refrigerator, Range Hood, Washer, Washer/Dryer
Laundry Main Level, In Unit
Exterior
Parking Features Attached, Garage
Garage Spaces 2.0
Garage Description 2.0
Community Features None
Utilities Available Electricity Available, Natural Gas Available, Sewer Available, Water Available, Sewer Connected
View Y/N Yes
Water Access Desc Public
View Mountain(s)
Roof Type Asphalt
Street Surface Paved
Building
Lot Description City Lot, Sloped
Entry Level Two
Foundation Poured
Sewer Connected, Public Sewer
Water Public
Level or Stories Two
Construction Status Resale
Schools
Elementary Schools Soda Creek
Middle Schools Steamboat Springs
High Schools Steamboat Springs
Others
Pets Allowed Yes
Tax ID R8179975
Pets Allowed Yes
Read Less
Want to know what your home might be worth? Contact us for a FREE valuation!

Our team is ready to help you sell your home for the highest possible price ASAP

Bought with Steamboat Sotheby's International Realty






