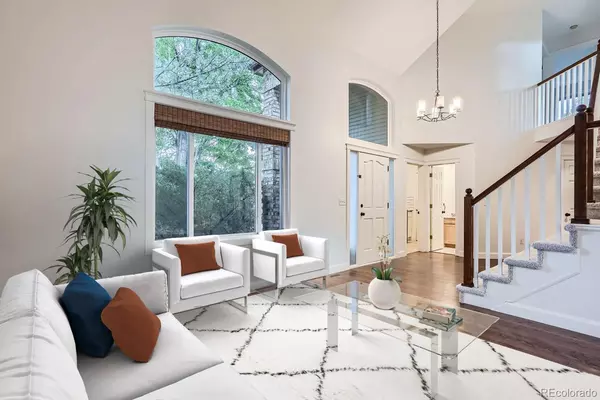$1,039,260
$1,050,000
1.0%For more information regarding the value of a property, please contact us for a free consultation.
4675 Quail Creek LN Boulder, CO 80301
4 Beds
4 Baths
3,295 SqFt
Key Details
Sold Price $1,039,260
Property Type Single Family Home
Sub Type Single Family Residence
Listing Status Sold
Purchase Type For Sale
Square Footage 3,295 sqft
Price per Sqft $315
Subdivision Red Fox Hills
MLS Listing ID 6790092
Sold Date 09/25/24
Style Traditional
Bedrooms 4
Full Baths 2
Half Baths 1
Three Quarter Bath 1
Condo Fees $650
HOA Fees $54/ann
HOA Y/N Yes
Abv Grd Liv Area 2,295
Originating Board recolorado
Year Built 1992
Annual Tax Amount $6,508
Tax Year 2023
Lot Size 0.280 Acres
Acres 0.28
Property Description
Beautiful, light and bright home in Red Fox Hills!! Located on a quiet street, just steps from the neighborhood pool, this home features 4 bedrooms, 3.5 baths and an office that together provide owners a fantastic layout, tons of natural light and an efficient design. As you enter the home, you'll discover a formal sitting area, dining room, entertainer's kitchen, and an expansive living room that features a fireplace and vaulted ceilings. The kitchen is functionally designed and boasts oversized cabinets, solid surface counters, pantry storage, a gas range, tile backsplash and a bar top for additional seating. Upstairs, you'll walk into a luxurious primary suite with mountain views, room for an additional seating area, walk-in closet and recently remodeled bath. Around the corner you can find two additional large bedrooms with a shared jack and jill bath. Heading to the basement you'll discover an incredible bonus space with wet-bar for entertaining, a large guest room with an additional 3/4 bath, as well as an additional bonus space that could work well for a mother-in-law style apartment or short-term rental space. The large lot provides a private backyard with an expansive deck, garden and playground that is perfect for relaxing all summer with friends and family. Additional features include new paint, new carpet, high ceilings, Washer / dryer, front and rear irrigated landscaping, 2 car attached garage, site finished hardwood floors, and additional basement storage area. This neighborhood allows easy access to numerous restaurants / retailers, easy access to open space and trails, a community pool and a central location that makes getting around town easy. This one won’t last long so reach out to set up a showing today.
Location
State CO
County Boulder
Zoning RR
Rooms
Basement Finished, Full, Interior Entry
Interior
Interior Features Built-in Features, Ceiling Fan(s), Eat-in Kitchen, Five Piece Bath, High Ceilings, Jack & Jill Bathroom, Open Floorplan, Pantry, Primary Suite, Vaulted Ceiling(s), Walk-In Closet(s), Wet Bar
Heating Forced Air, Natural Gas
Cooling Central Air
Flooring Carpet, Tile, Wood
Fireplaces Number 1
Fireplaces Type Family Room, Gas, Gas Log
Fireplace Y
Appliance Dishwasher, Disposal, Dryer, Microwave, Oven, Range, Refrigerator, Washer
Laundry In Unit
Exterior
Exterior Feature Fire Pit, Garden, Playground, Private Yard
Garage Spaces 2.0
Fence Full
Utilities Available Electricity Available, Electricity Connected, Natural Gas Available, Natural Gas Connected
View Mountain(s)
Roof Type Wood
Total Parking Spaces 4
Garage Yes
Building
Lot Description Many Trees, Sprinklers In Front, Sprinklers In Rear
Foundation Concrete Perimeter
Sewer Public Sewer
Water Public
Level or Stories Two
Structure Type Brick,Frame
Schools
Elementary Schools Heatherwood
Middle Schools Platt
High Schools Fairview
School District Boulder Valley Re 2
Others
Senior Community No
Ownership Individual
Acceptable Financing Cash, Conventional, FHA, VA Loan
Listing Terms Cash, Conventional, FHA, VA Loan
Special Listing Condition None
Read Less
Want to know what your home might be worth? Contact us for a FREE valuation!

Our team is ready to help you sell your home for the highest possible price ASAP

© 2024 METROLIST, INC., DBA RECOLORADO® – All Rights Reserved
6455 S. Yosemite St., Suite 500 Greenwood Village, CO 80111 USA
Bought with LIV Sotheby's Intl Realty






