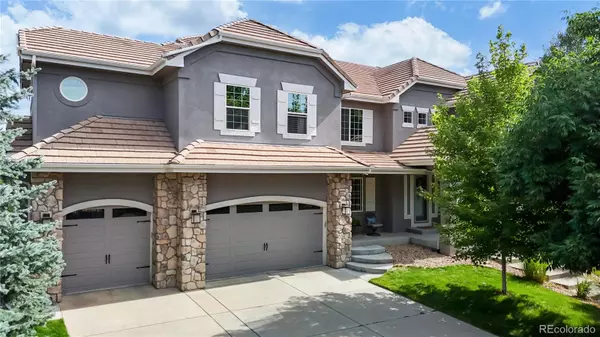$1,255,000
$1,250,000
0.4%For more information regarding the value of a property, please contact us for a free consultation.
23987 E Hinsdale PL Aurora, CO 80016
5 Beds
7 Baths
7,134 SqFt
Key Details
Sold Price $1,255,000
Property Type Single Family Home
Sub Type Single Family Residence
Listing Status Sold
Purchase Type For Sale
Square Footage 7,134 sqft
Price per Sqft $175
Subdivision Tallyn'S Reach
MLS Listing ID 8986197
Sold Date 09/30/24
Bedrooms 5
Full Baths 1
Half Baths 1
Three Quarter Bath 4
Condo Fees $250
HOA Fees $83/qua
HOA Y/N Yes
Abv Grd Liv Area 4,819
Originating Board recolorado
Year Built 2002
Annual Tax Amount $7,076
Tax Year 2022
Lot Size 0.270 Acres
Acres 0.27
Property Description
Don't miss this lovely 2-story home nestled on a peaceful cul-de-sac within the prestigious Tallyn's Reach neighborhood! Offering a sense of community & tranquility, this beautiful 7,000 sq ft home is ready for its new owners. With its flowing floorpan & open-concept, enhanced by large windows & cathedral ceilings this makes for the perfect space for large gatherings with friends & family. Remodeled eat-in kitchen 2021 w/ gorgeous Quartzite Counterts, Subway Tile, Gas Range, Double Oven, a large Kitchen Island w/Beverage Fridge. Step outside from the kitchen to enjoy an elevated patio overlooking mature trees & lush landscape. An executive office w/ french doors, a powder room & a cheerful laundry room w natural gas dryer complete the main level. 2 grand stair cases lead to the upper level where you will find the beautiful primary bedroom en-suite & a double sided fireplace with Quartzite surround & wet bar to enjoy a nightcap or morning coffee. Step inside your own spa-like private bathroom providing a relaxing retreat, & wait until you see the massive walk-in closet. East facing & primary bedroom windows are tinted for privacy. 3 additional bedrooms w/ their own private bath & walk -in closet. For even more space, the finished basement boasts a triple sided fireplace, home theater, large wet bar, 5th bedroom, 2 additional baths & a bonus room to use as you like. Convenient walk-out to the backyard & covered patio, great for multigenerational living to have a private entrance & private space! 3 car garage w dog/car wash hose reel & auto sprinkler for garden area. There is so much to enjoy in this friendly community, clubhouse, pool, fitness center, tennis & Tallyn's Gulch Trail that connects to the 40 mile Cherry Creek Trail. Signature ponderosas pines throughout are a community asset - tour this wonderful neighborhood & home to experience how wonderful Tallyn's Reach is. More photos & tours on the Zillow site, scroll to "Facts & Features" and click "Virtual Tour".
Location
State CO
County Arapahoe
Rooms
Basement Finished, Walk-Out Access
Interior
Interior Features Built-in Features, Eat-in Kitchen, Entrance Foyer, Five Piece Bath, High Ceilings, Jet Action Tub, Kitchen Island, Open Floorplan, Pantry, Primary Suite, Quartz Counters, Smoke Free, Vaulted Ceiling(s), Walk-In Closet(s), Wet Bar
Heating Forced Air
Cooling Central Air
Flooring Carpet, Tile, Wood
Fireplaces Number 4
Fireplaces Type Basement, Family Room, Living Room, Primary Bedroom
Fireplace Y
Appliance Bar Fridge, Cooktop, Dishwasher, Disposal, Dryer, Microwave, Oven, Range, Range Hood, Refrigerator, Washer
Exterior
Exterior Feature Balcony, Private Yard
Garage Spaces 3.0
Utilities Available Electricity Available, Phone Available
View Mountain(s)
Roof Type Spanish Tile
Total Parking Spaces 3
Garage Yes
Building
Sewer Public Sewer
Water Public
Level or Stories Two
Structure Type Brick,Frame,Stucco
Schools
Elementary Schools Coyote Hills
Middle Schools Fox Ridge
High Schools Cherokee Trail
School District Cherry Creek 5
Others
Senior Community No
Ownership Individual
Acceptable Financing Cash, FHA, Jumbo, Other, VA Loan
Listing Terms Cash, FHA, Jumbo, Other, VA Loan
Special Listing Condition None
Pets Allowed Yes
Read Less
Want to know what your home might be worth? Contact us for a FREE valuation!

Our team is ready to help you sell your home for the highest possible price ASAP

© 2024 METROLIST, INC., DBA RECOLORADO® – All Rights Reserved
6455 S. Yosemite St., Suite 500 Greenwood Village, CO 80111 USA
Bought with Brokers Guild Real Estate






