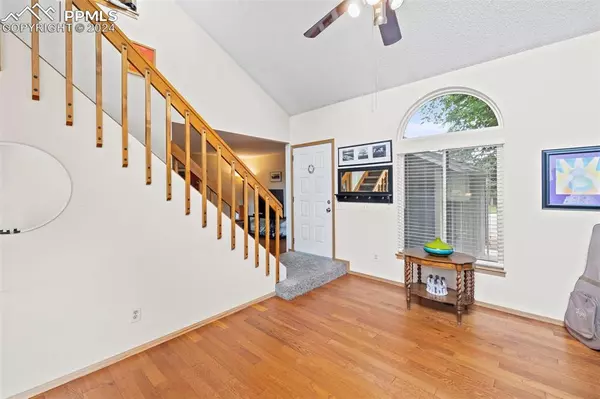$485,000
$489,000
0.8%For more information regarding the value of a property, please contact us for a free consultation.
9476 Devon CT Highlands Ranch, CO 80126
4 Beds
2 Baths
2,118 SqFt
Key Details
Sold Price $485,000
Property Type Single Family Home
Sub Type Single Family
Listing Status Sold
Purchase Type For Sale
Square Footage 2,118 sqft
Price per Sqft $228
MLS Listing ID 7155408
Sold Date 09/30/24
Style 2 Story
Bedrooms 4
Full Baths 1
Half Baths 1
Construction Status Existing Home
HOA Fees $56/qua
HOA Y/N Yes
Year Built 1986
Annual Tax Amount $3,288
Tax Year 2023
Lot Size 6,098 Sqft
Property Description
Opportunity in the heart of Highlands Ranch! Situated on one of the largest lots in the immediate area, its teeming with potential & ready for your personal touch. The mature landscape & deck provide the perfect backdrop for entertaining in your private back yard oasis. The schools in the area are top rated - making them some of the most desirable in the Denver area.
Inside, the essentials are already in place, providing comfort & cost savings. The kitchen is equipped with nearly new stainless steel appliances, refrigerator, stove, microwave, dishwasher, additionally find a 1 year old washer & dryer set in the laundry room. This means you won’t need to worry about major appliance purchases for a long time! The home’s infrastructure is rock-solid, with a roof installed in 2018 with 30-year rated shingles , ensuring peace of mind for years to come. The water heater, replaced in 2017, & the furnace/AC system, upgraded in 2020, further enhance the home’s value.
The unfinished basement offers endless possibilities for additional living space, ready to be transformed according to your needs. Basement Bedroom is non conforming. ( no closet - )
Location
State CO
County Douglas
Area None
Interior
Interior Features Vaulted Ceilings
Cooling Central Air
Fireplaces Number 1
Fireplaces Type Wood Burning
Laundry Basement
Exterior
Parking Features Attached
Garage Spaces 2.0
Fence All
Utilities Available Cable Available
Roof Type Composite Shingle
Building
Lot Description See Prop Desc Remarks
Foundation Partial Basement, Slab
Water Municipal
Level or Stories 2 Story
Finished Basement 25
Structure Type Framed on Lot
Construction Status Existing Home
Schools
School District Douglas Re1
Others
Special Listing Condition Sold As Is
Read Less
Want to know what your home might be worth? Contact us for a FREE valuation!

Our team is ready to help you sell your home for the highest possible price ASAP







