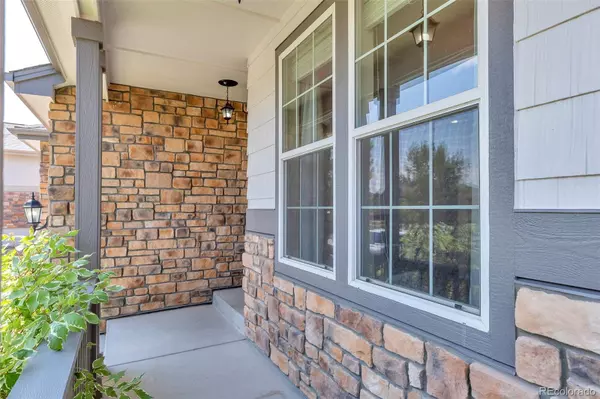$810,000
$825,000
1.8%For more information regarding the value of a property, please contact us for a free consultation.
6307 S Muscadine CT Aurora, CO 80016
6 Beds
5 Baths
3,856 SqFt
Key Details
Sold Price $810,000
Property Type Single Family Home
Sub Type Single Family Residence
Listing Status Sold
Purchase Type For Sale
Square Footage 3,856 sqft
Price per Sqft $210
Subdivision Beacon Point
MLS Listing ID 5010014
Sold Date 10/04/24
Bedrooms 6
Full Baths 5
Condo Fees $200
HOA Fees $66/qua
HOA Y/N Yes
Abv Grd Liv Area 2,871
Originating Board recolorado
Year Built 2010
Annual Tax Amount $5,194
Tax Year 2022
Lot Size 8,276 Sqft
Acres 0.19
Property Description
Welcome home to this gorgeous 2 story located in the heart of the Southlands area in Beacon Point. When you enter the home you are greeted with hardwood floors and a formal flex space that would make the perfect home office. As you progress you will love the open railing staircase, 2 story ceilings and spacious family room. The kitchen to your right has been beautifully maintained with wood cabinetry, granite counter tops with a view of the entire great room for the perfect open concept living. Next you will travel through the family room and come to the laundry room, full bathroom and main floor bedroom! Perfect for those main floor living guests.
Upstairs you will find the large primary bedroom perfectly stated with vaulted ceilings, a 5 piece primary bathroom and a large primary closet. Additionally upstairs you will find one bedroom with its own ensuite bathroom and two more bedrooms and another full bathroom. All of the bedrooms in this home are spacious with great closet space!
In the basement you will love the grand rec room, additional full bathroom and a huge bedroom! Not to be outdone this home has a great backyard with full privacy fencing. You will also love having a true 3 car garage and brand new exterior paint! Don't miss the opportunity to call this beautiful home yours!
Location
State CO
County Arapahoe
Rooms
Basement Finished, Full
Main Level Bedrooms 1
Interior
Heating Forced Air
Cooling Central Air
Fireplaces Number 1
Fireplaces Type Family Room
Fireplace Y
Appliance Cooktop, Dishwasher, Disposal, Double Oven, Dryer, Microwave, Refrigerator, Washer
Exterior
Exterior Feature Private Yard
Parking Features Concrete
Garage Spaces 3.0
Fence Full
Roof Type Architecural Shingle
Total Parking Spaces 3
Garage Yes
Building
Lot Description Level, Sprinklers In Front, Sprinklers In Rear
Sewer Public Sewer
Water Public
Level or Stories Two
Structure Type Cement Siding,Stone
Schools
Elementary Schools Pine Ridge
Middle Schools Infinity
High Schools Cherokee Trail
School District Cherry Creek 5
Others
Senior Community No
Ownership Individual
Acceptable Financing 1031 Exchange, Cash, Conventional, FHA, Jumbo, VA Loan
Listing Terms 1031 Exchange, Cash, Conventional, FHA, Jumbo, VA Loan
Special Listing Condition None
Read Less
Want to know what your home might be worth? Contact us for a FREE valuation!

Our team is ready to help you sell your home for the highest possible price ASAP

© 2024 METROLIST, INC., DBA RECOLORADO® – All Rights Reserved
6455 S. Yosemite St., Suite 500 Greenwood Village, CO 80111 USA
Bought with Full Circle Realty CO






