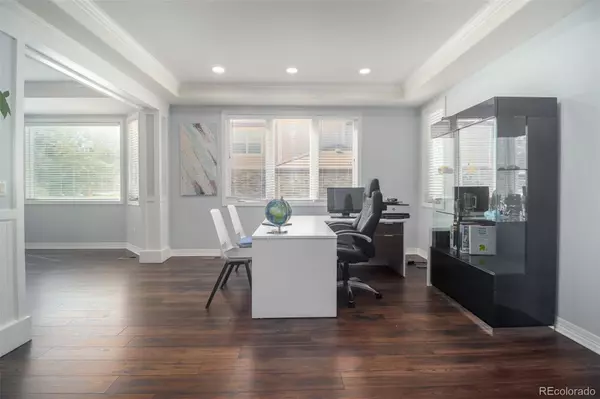$1,070,000
$1,145,000
6.6%For more information regarding the value of a property, please contact us for a free consultation.
16278 E Oakwood DR Aurora, CO 80016
7 Beds
7 Baths
6,117 SqFt
Key Details
Sold Price $1,070,000
Property Type Single Family Home
Sub Type Single Family Residence
Listing Status Sold
Purchase Type For Sale
Square Footage 6,117 sqft
Price per Sqft $174
Subdivision Piney Creek Village
MLS Listing ID 4727255
Sold Date 10/10/24
Style Traditional
Bedrooms 7
Full Baths 6
Half Baths 1
Condo Fees $300
HOA Fees $100/qua
HOA Y/N Yes
Abv Grd Liv Area 4,481
Originating Board recolorado
Year Built 2005
Annual Tax Amount $7,007
Tax Year 2022
Lot Size 0.300 Acres
Acres 0.3
Property Description
Prepare to be amazed! Check out this stunning 7 bed, 6.5 bath residence now on the market! A beautiful façade w/brick accents, a large front yard, and a 3 car side garage are just the beginning! Inside you'll find a spacious living area w/soaring ceilings, elegant wood-look flooring, a lovely bay window, and trending palette throughout! The formal dining room w/tray ceilings & built-in cupboards is sure to delight your guests, and don't forget about the adjacent open den, ideal for an office or lounge area. The charming family room boasts a warm fireplace and outdoor access w/stylish French doors. Hone your cooking skills in this luxurious kitchen, comprised of cherry cabinetry w/quartz counters, mosaic tile backsplash, a pantry, recessed lighting, stainless steel appliances such as dual wall ovens, built-in desk, a center island w/a breakfast bar, and a breakfast nook. The fully finished basement features a HUGE bonus room w/a wet bar & bar fridge, perfect for entertaining! Venture upstairs to discover the lavish primary bedroom, w/vaulted ceilings, soft carpet, a three-way fireplace, another wet bar, 2 walk-in closets, and a fabulous ensuite w/dual vanities & garden tub. Other bedrooms include convenient access to a Jack & Jill bath! Finally, the backyard includes a sizeable deck where you can sit back and enjoy a relaxing evening! Your new home is waiting for you, act now!
Location
State CO
County Arapahoe
Rooms
Basement Bath/Stubbed, Daylight, Finished, Full, Interior Entry, Sump Pump
Main Level Bedrooms 1
Interior
Interior Features Breakfast Nook, Ceiling Fan(s), Entrance Foyer, Five Piece Bath, High Ceilings, High Speed Internet, Jack & Jill Bathroom, Kitchen Island, Pantry, Primary Suite, Quartz Counters, Vaulted Ceiling(s), Walk-In Closet(s), Wet Bar
Heating Forced Air, Natural Gas
Cooling Central Air
Flooring Carpet, Laminate, Tile, Vinyl
Fireplaces Number 2
Fireplaces Type Bedroom, Family Room
Fireplace Y
Appliance Bar Fridge, Cooktop, Dishwasher, Disposal, Double Oven, Microwave
Laundry In Unit
Exterior
Exterior Feature Private Yard, Rain Gutters
Parking Features Concrete, Oversized
Garage Spaces 3.0
Fence Full
Utilities Available Cable Available, Electricity Available, Internet Access (Wired), Natural Gas Available, Phone Available
View City
Roof Type Concrete
Total Parking Spaces 3
Garage Yes
Building
Lot Description Level
Foundation Concrete Perimeter
Sewer Public Sewer
Water Public
Level or Stories Two
Structure Type Brick,Frame,Stucco
Schools
Elementary Schools Indian Ridge
Middle Schools Laredo
High Schools Smoky Hill
School District Cherry Creek 5
Others
Senior Community No
Ownership Individual
Acceptable Financing Cash, Conventional, FHA, Jumbo, VA Loan
Listing Terms Cash, Conventional, FHA, Jumbo, VA Loan
Special Listing Condition None
Pets Allowed Cats OK, Dogs OK
Read Less
Want to know what your home might be worth? Contact us for a FREE valuation!

Our team is ready to help you sell your home for the highest possible price ASAP

© 2024 METROLIST, INC., DBA RECOLORADO® – All Rights Reserved
6455 S. Yosemite St., Suite 500 Greenwood Village, CO 80111 USA
Bought with Sovina Realty LLC






