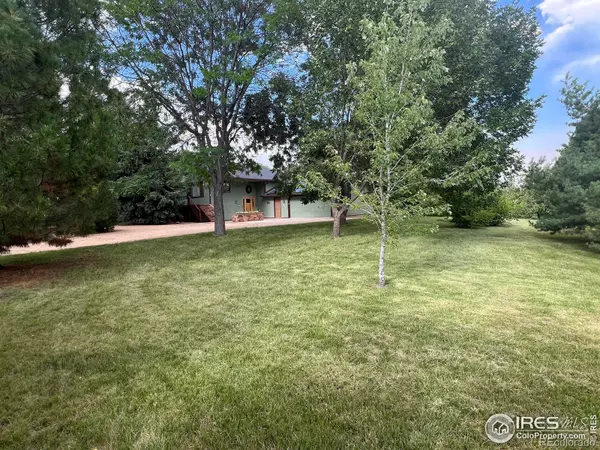$730,000
$740,000
1.4%For more information regarding the value of a property, please contact us for a free consultation.
4612 Rosewood DR Loveland, CO 80537
4 Beds
2 Baths
2,504 SqFt
Key Details
Sold Price $730,000
Property Type Single Family Home
Sub Type Single Family Residence
Listing Status Sold
Purchase Type For Sale
Square Footage 2,504 sqft
Price per Sqft $291
Subdivision Maplewood Estates
MLS Listing ID IR1015780
Sold Date 10/16/24
Bedrooms 4
Full Baths 1
Three Quarter Bath 1
Condo Fees $600
HOA Fees $50/ann
HOA Y/N Yes
Abv Grd Liv Area 1,252
Originating Board recolorado
Year Built 1978
Annual Tax Amount $3,045
Tax Year 2023
Lot Size 1.190 Acres
Acres 1.19
Property Description
Enjoy the best of eco-friendly, country living. This remarkable 4 bed, 2 bath home, equipped with solar panels and high efficiency heat pump system, sits on just over an acre of beautifully landscaped property. Step into your backyard oasis, perfect for relaxation and entertainment. Enjoy the oversized TREX deck, lush backyard with mature trees, and tend to your chickens in the fenced chicken yard with a custom-built chicken house. Grow your own produce in the expansive garden and care for your horses in the fenced corral, complete with a loafing shed featuring water and electricity. Harvest apples, apricots, sour cherries and peaches from your own fruit trees and efficiently water your lawns with a sprinkler system designed to run on either city or ditch water. Bring your camper and toys with easy access to the fully fenced property through the oversized double-wide gate. From the back deck step into your nicely appointed oversize kitchen and nook with an abundance of cabinet space. The main floor features a nicely sized primary bedroom with two closets, a bonus room and cozy living room. Downstairs discover a family room with a wood-burning stove surrounded by natural flagstone, and three additional bedrooms. Exotic hardwood doors and floors add a touch of elegance and durability. Conveniently located just minutes from Berthoud and 1.5 miles from the TPC Golf Course, everything you need is just a short drive away.
Location
State CO
County Larimer
Zoning RR2
Rooms
Basement Full
Main Level Bedrooms 1
Interior
Interior Features Eat-in Kitchen, Kitchen Island
Heating Forced Air
Cooling Central Air
Flooring Laminate, Wood
Fireplaces Type Basement
Equipment Satellite Dish
Fireplace N
Appliance Dishwasher, Microwave, Oven, Refrigerator
Laundry In Unit
Exterior
Parking Features RV Access/Parking
Garage Spaces 2.0
Fence Fenced
Utilities Available Cable Available, Electricity Available, Internet Access (Wired)
View Mountain(s)
Roof Type Composition
Total Parking Spaces 2
Garage Yes
Building
Lot Description Level, Open Space, Sprinklers In Front
Sewer Public Sewer
Water Public
Level or Stories Split Entry (Bi-Level)
Structure Type Wood Frame
Schools
Elementary Schools Carrie Martin
Middle Schools Other
High Schools Thompson Valley
School District Thompson R2-J
Others
Ownership Individual
Acceptable Financing Cash, Conventional, VA Loan
Listing Terms Cash, Conventional, VA Loan
Read Less
Want to know what your home might be worth? Contact us for a FREE valuation!

Our team is ready to help you sell your home for the highest possible price ASAP

© 2024 METROLIST, INC., DBA RECOLORADO® – All Rights Reserved
6455 S. Yosemite St., Suite 500 Greenwood Village, CO 80111 USA
Bought with Home Love Colorado






