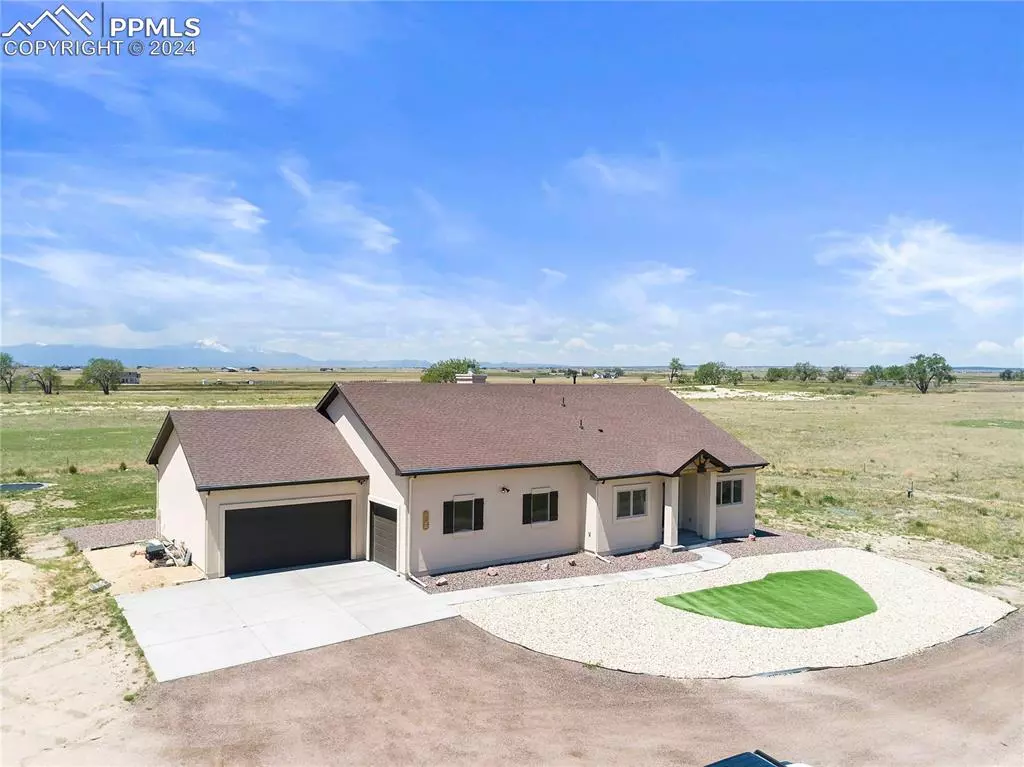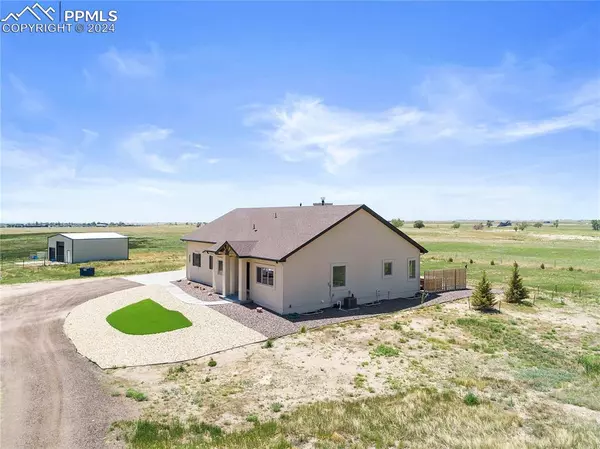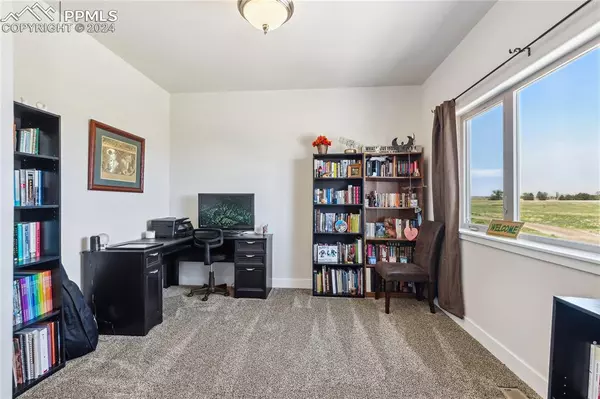$1,400,000
$1,500,000
6.7%For more information regarding the value of a property, please contact us for a free consultation.
8150 Ranch Estate HTS Peyton, CO 80831
6 Beds
4 Baths
4,066 SqFt
Key Details
Sold Price $1,400,000
Property Type Single Family Home
Sub Type Single Family
Listing Status Sold
Purchase Type For Sale
Square Footage 4,066 sqft
Price per Sqft $344
MLS Listing ID 2104728
Sold Date 10/21/24
Style Ranch
Bedrooms 6
Full Baths 2
Three Quarter Bath 2
Construction Status Existing Home
HOA Y/N No
Year Built 2019
Annual Tax Amount $1,440
Tax Year 2022
Lot Size 149.750 Acres
Property Description
Rare opportunity in Old West Ranch! This extraordinary property offers 149.75 acres of serene rural living, encompassing FOUR LOTS with unmatched potential. Lot 1 features a custom home and a large barn with 2 roll-up doors on 40.03-acres, while Lots 2, 3, and 4 provide an additional 109.72 acres (37.84, 36.70, and 35.18-acres respectively). The centerpiece is a stunning 6-bed, 4-bath residence by MasterBilt Homes. Upon entering the residence, homeowners and guests will be captivated by the open-concept design flooded with natural light and breathtaking views of Pikes Peak from all south-facing windows which have UV film for energy efficiency. The gourmet kitchen is a chef's delight with a gas range, walk-in pantry, commercial-grade refrigerator, and patio access from the dining area for easy outdoor entertaining. The living room features a wood-burning fireplace, and the main level includes a laundry room with cabinet storage, a utility sink, and garage access, perfect for a mudroom. The primary suite offers mountain views, a large walk-in closet, and a bathroom with dual sinks and a walk-in shower. Two additional bedrooms and a full bathroom complete the main level living. Downstairs, a large family room with a built-in projector is ideal for relaxing or entertaining. There are three more bedrooms, two bathrooms, and a large utility room which houses a 75-gal water heater, high-efficiency furnace, and extra storage space. Outside, an oversized attached 3-car garage, a partially covered concrete patio, and an in-ground trampoline for added fun! The property is complemented by nearly 100 trees all fed by an auto drip system. Additionally, there is a rented 500-gallon propane tank and two septic tanks for added convenience. This rare find offers a unique opportunity to embrace rural living with modern conveniences and endless possibilities. Don’t miss your chance at this remarkable estate with vast land, exquisite living spaces, and breathtaking views.
Location
State CO
County El Paso
Area None
Interior
Cooling Ceiling Fan(s), Central Air
Flooring Carpet, Ceramic Tile, Wood
Fireplaces Number 1
Fireplaces Type Main Level, Stone, Wood Burning
Exterior
Parking Features Attached
Garage Spaces 3.0
Fence All
Utilities Available Electricity Connected, Propane, Other
Roof Type Composite Shingle
Building
Lot Description Level, Mountain View, View of Pikes Peak
Foundation Full Basement
Builder Name MasterBilt Homes, Inc
Water Well
Level or Stories Ranch
Finished Basement 93
Structure Type Frame
Construction Status Existing Home
Schools
School District Peyton 23Jt
Others
Special Listing Condition Not Applicable
Read Less
Want to know what your home might be worth? Contact us for a FREE valuation!

Our team is ready to help you sell your home for the highest possible price ASAP







